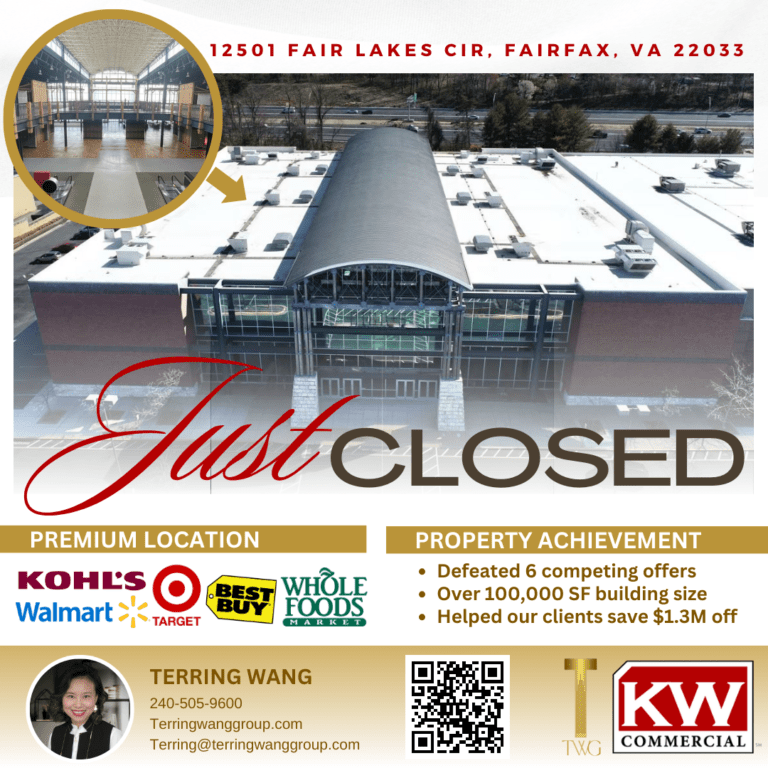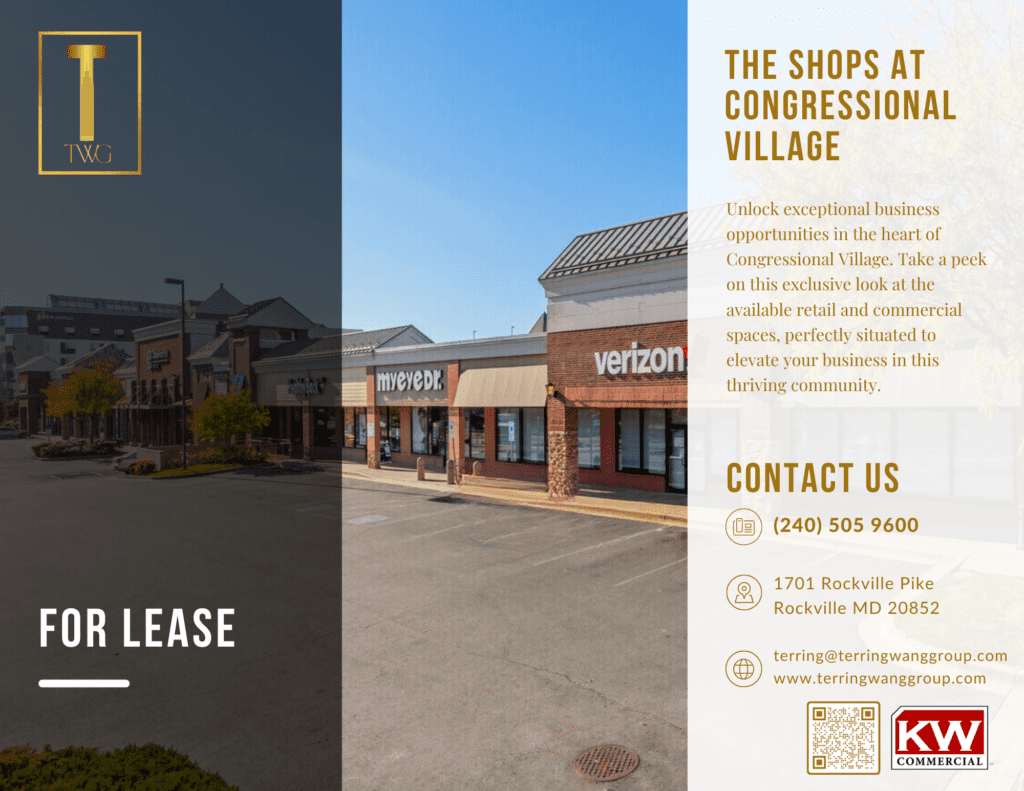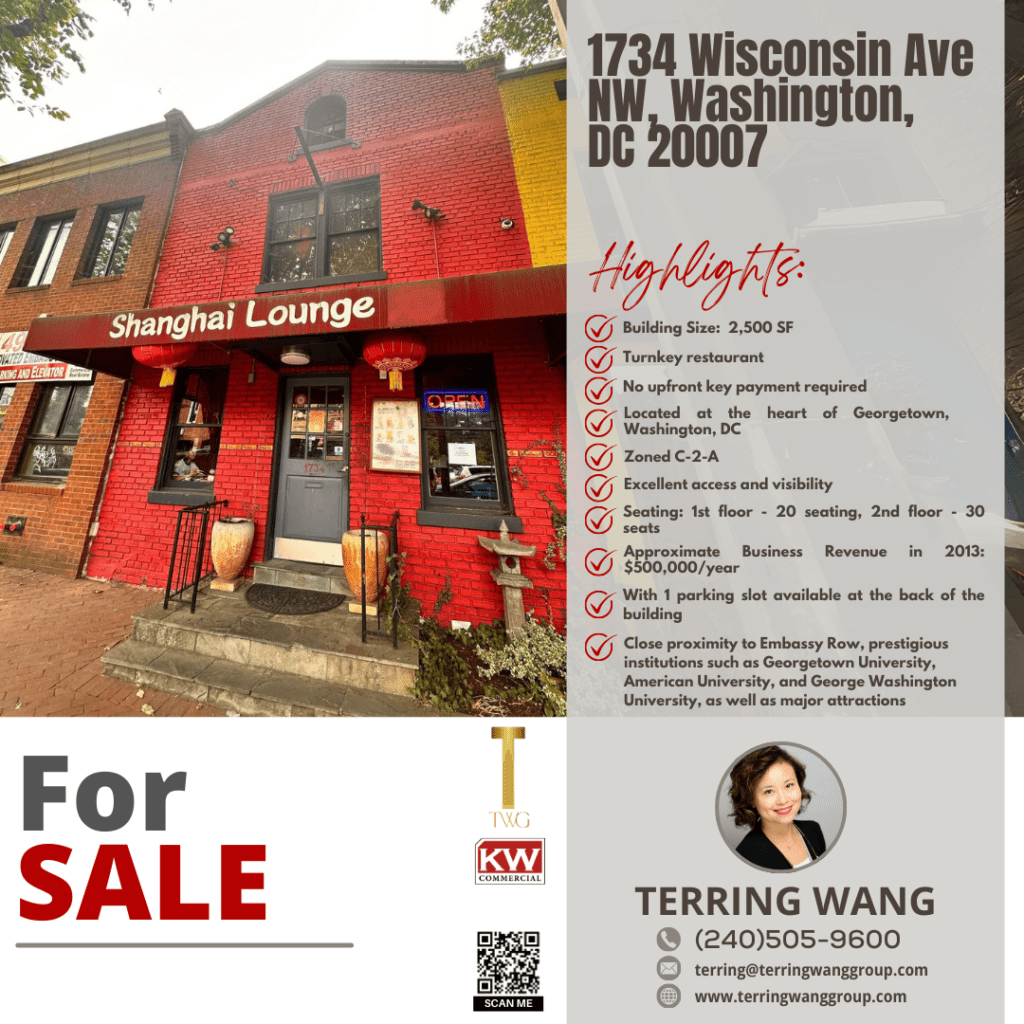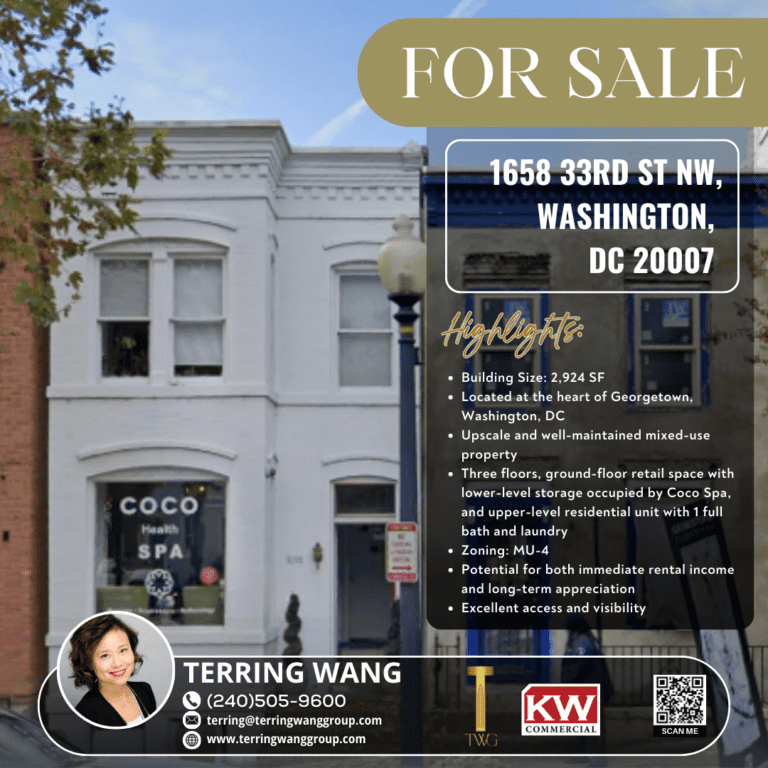COMMERCIAL LISTINGS
COMMERCIAL PROPERTIES
Save
Ask
Tour
Hide
Share
$2,995,000
81 Days On Site
13540 Paternal Gift DrHighland, MD 20777
For Sale|Single Family Residence|Pending
6
Beds
4
Full Baths
2
Partial Baths
5,680
SqFt
$527
/SqFt
2003
Built
Subdivision:
PATERNAL GIFT FARM
County:
HOWARD
Listing courtesy of RE/MAX Advantage Realty
Due to the health concerns created by Coronavirus we are offering personal 1-1 online video walkthough tours where possible.
Call Now: (240) 812 9488
Is this the home for you? We can help make it yours.
(240) 812 9488



Save
Ask
Tour
Hide
Share
Photos
Map
Nearby Listings
13540 Paternal Gift Dr; an exquisite luxury home in Paternal Gift Farm. Nestled on an incredibly captivating lot, in one of the most coveted neighborhoods in Howard County, this extraordinary custom-built home was designed by the renowned architect Royal Barry Wills and expertly crafted by Pinecrest Builders. This property offers a masterful blend of charming country accents infused with elegant New England style. Truly, a one of a kind, and a once in a lifetime, offering. Paternal Gift Farm is the preeminent equestrian community of Howard County. This unique, award-winning community boasts twenty nine stunning luxury homes, seven well-managed pastures spanning forty nine picturesque acres, a wide range of barn and field equine boarding options, a private fishing pond, picnic area, and a 1.7 mile private walking path. Located in the River Hill High School district, this community is directly adjacent to Schooley Mill Park which offers a professionally maintained equestrian ring, eventing course, miles of riding trails, an exciting playground, recently renovated sports courts, and multiple sports fields. The location, the atmosphere, and the close-knit communal feel are unlike any other community in the region. The shared equine amenities are professionally managed and have proven to be profitable for the community over years of successful operation. As an owner in Paternal Gift Farm you benefit from the equine amenities year round whether you choose to use them or simply enjoy the views and rich equine heritage that is known and loved in the Highland area. The architecture throughout the neighborhood speaks for itself with a wide variety of custom luxury home styles; each property well-maintained and visually captivating. Situated at an impressive elevation of 522 feet above sea level, 13540 Paternal Gift Dr offers a breathtaking southwestern exposure in the rear, allowing for spectacular sunset views that illuminate pastures five, four, and three along with the community pond. Picture starting each day with stunning views of verdant pastures laid out before you, framed by the gentle curves of rolling hills. The landscape bursts with vibrant greenery, offering a peaceful setting for your daily life. As the sun begins its descent, the sky transforms into a canvas of warm hues, painting stunning sunsets that dance across the horizon, reflecting on the tranquil pond nearby. This calm body of water enhances the picturesque scenery, offering a perfect spot for quiet contemplation or outdoor gatherings. From your backyard, watch as horses graze peacefully at the fence, their graceful movements adding a touch of vitality to the pastoral setting and reminding you of the beauty of country living. The home was masterfully designed with a first floor guest wing that includes a full bathroom, separate front entrance, and gorgeous views of the pastures in the rear of the property. Additional favored design features include the upper level great room, the eat-in country kitchen accented with a wood burning fireplace, spacious butler’s pantry, the formal dining room that showcases expertly crafted built-in cabinetry and cherry wood flooring harvested on the property, spacious parking area ready for your automobile collection, and the screened-in porch leading out to the flagstone entertainment area in the rear of the home. Every area of the home showcases its own unique and beautiful perspective of the property, highlighting the visually stunning gardens and communal pastures. The rear yard sets up perfectly for the addition of your pool, sports court, or outdoor kitchen. For a full list of features, finishes, ages, and improvements please reach out directly. This home will be expertly transferred to the new owner through a warm handoff and thorough orientation of all systems and operations.
Save
Ask
Tour
Hide
Share
Listing Snapshot
Price
$2,995,000
Days On Site
81 Days
Bedrooms
6
Inside Area (SqFt)
5,680 sqft
Total Baths
6
Full Baths
4
Partial Baths
2
Lot Size
1.14 Acres
Year Built
2003
MLS® Number
MDHW2045428
Status
Pending
Property Tax
$17,633
HOA/Condo/Coop Fees
$83.33 monthly
Sq Ft Source
N/A
Friends & Family
React
Comment
Invite
Recent Activity
| 4 weeks ago | Status changed to Pending | |
| 4 weeks ago | Listing updated with changes from the MLS® | |
| 3 months ago | Listing first seen on site |
General Features
Acres
1.14
Attached Garage
Yes
Garage
Yes
Garage Spaces
2
Number Of Stories
2
Parking
Garage Door OpenerAttached
Parking Spaces
12
Property Sub Type
Single Family Residence
Sewer
Septic Tank
SqFt Above
5680
SqFt Total
6628
Style
Colonial
Water Source
WellPrivate
Interior Features
Appliances
Electric Water Heater
Basement
Exterior Entry
Cooling
Central AirCeiling Fan(s)
Fireplace
Yes
Fireplaces
5
Flooring
WoodHardwood
Heating
CentralNatural Gas
Interior
Kitchen IslandPantryWalk-In Closet(s)
Spa
Yes
Save
Ask
Tour
Hide
Share
Exterior Features
Construction Details
Brick
Exterior
Balcony
Other Structures
Outbuilding
Patio And Porch
Patio
Spa
Yes
View
PanoramicPasture
Waterview
PanoramicPasture
Community Features
Accessibility Features
Therapeutic Whirlpool
Association Amenities
Picnic AreaOther
Association Dues
1000
HOA Fee Frequency
Annually
Horse Allowed
Yes
School District
HOWARD COUNTY PUBLIC SCHOOL SYSTEM
Schools
School District
HOWARD COUNTY PUBLIC SCHOOL SYSTEM
Elementary School
DAYTON OAKS
Middle School
LIME KILN
High School
RIVER HILL
Listing courtesy of RE/MAX Advantage Realty

The real estate listing information is provided by Bright MLS is for the consumer's personal, non-commercial use and may not be used for any purpose other than to identify prospective properties consumer may be interested in purchasing. Any information relating to real estate for sale or lease referenced on this web site comes from the Internet Data Exchange (IDX) program of the Bright MLS. This web site references real estate listing(s) held by a brokerage firm other than the broker and/or agent who owns this web site. The accuracy of all information is deemed reliable but not guaranteed and should be personally verified through personal inspection by and/or with the appropriate professionals. Properties in listings may have been sold or may no longer be available. The data contained herein is copyrighted by Bright MLS and is protected by all applicable copyright laws. Any unauthorized collection or dissemination of this information is in violation of copyright laws and is strictly prohibited. Copyright © 2020 Bright MLS. All rights reserved.

The real estate listing information is provided by Bright MLS is for the consumer's personal, non-commercial use and may not be used for any purpose other than to identify prospective properties consumer may be interested in purchasing. Any information relating to real estate for sale or lease referenced on this web site comes from the Internet Data Exchange (IDX) program of the Bright MLS. This web site references real estate listing(s) held by a brokerage firm other than the broker and/or agent who owns this web site. The accuracy of all information is deemed reliable but not guaranteed and should be personally verified through personal inspection by and/or with the appropriate professionals. Properties in listings may have been sold or may no longer be available. The data contained herein is copyrighted by Bright MLS and is protected by all applicable copyright laws. Any unauthorized collection or dissemination of this information is in violation of copyright laws and is strictly prohibited. Copyright © 2020 Bright MLS. All rights reserved.
Neighborhood & Commute
Source: Walkscore
Save
Ask
Tour
Hide
Share





Did you know? You can invite friends and family to your search. They can join your search, rate and discuss listings with you.