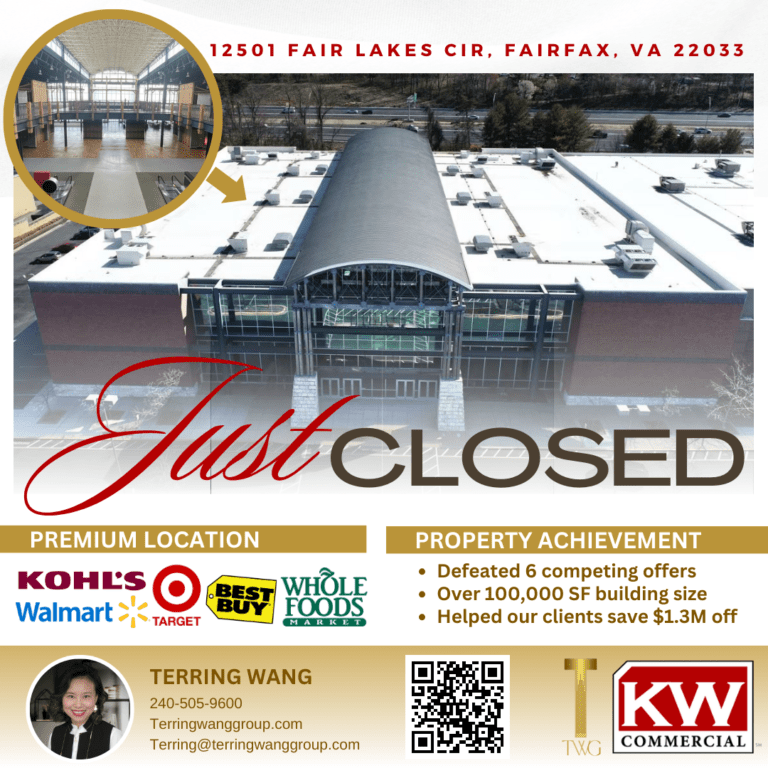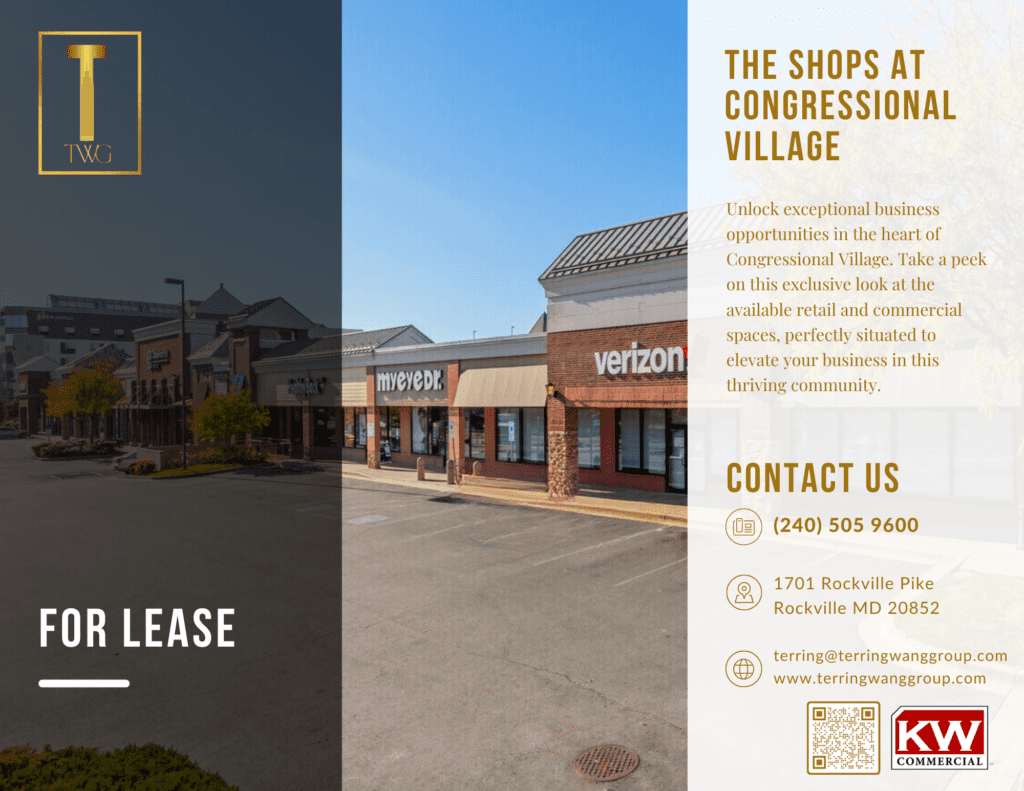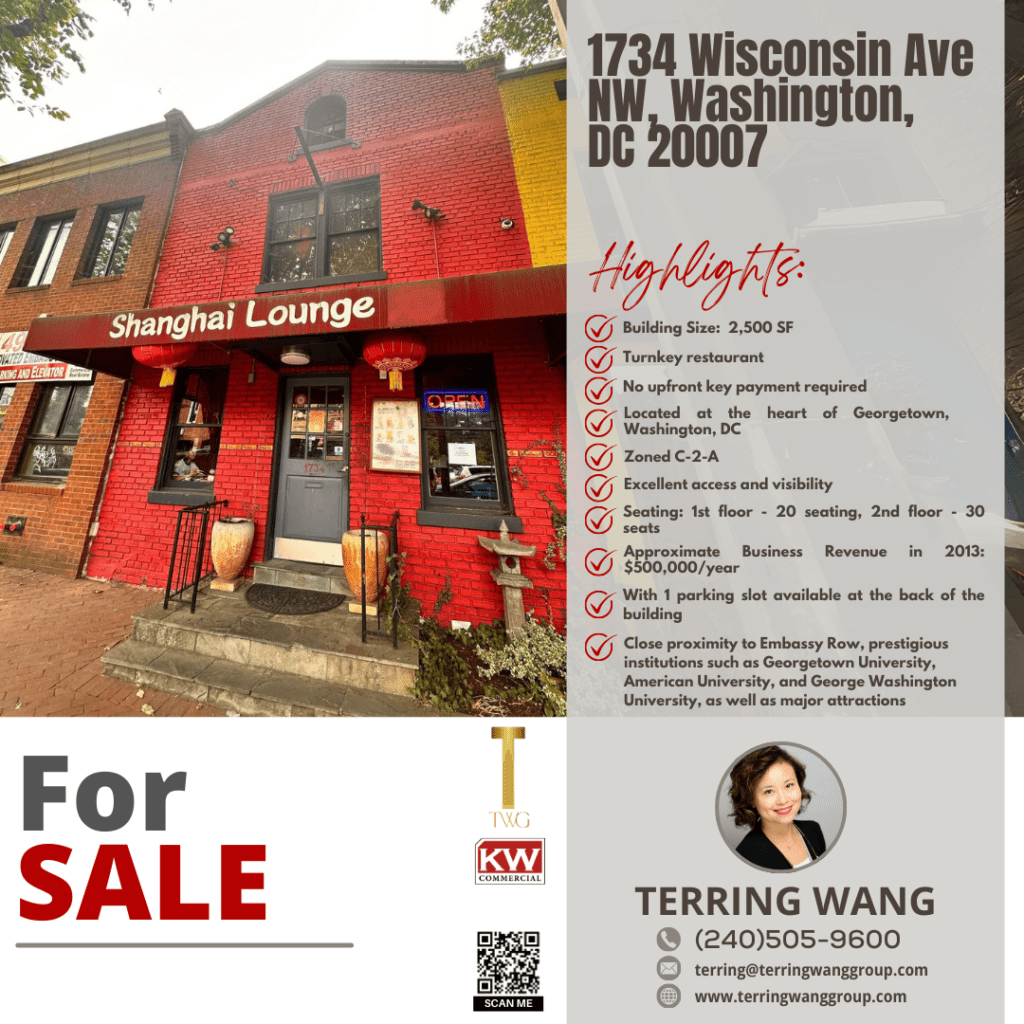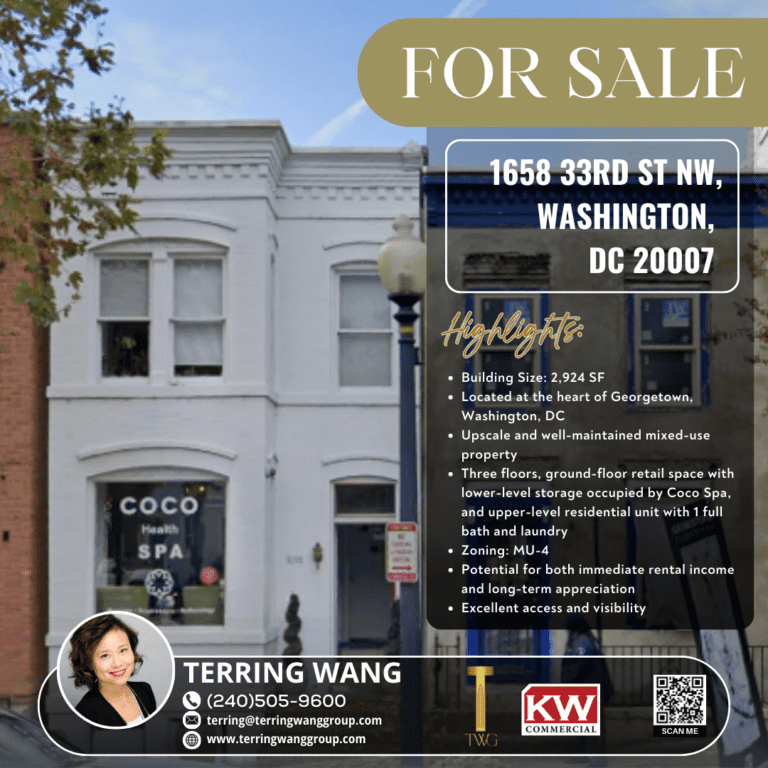COMMERCIAL LISTINGS
COMMERCIAL PROPERTIES
Save
Ask
Tour
Hide
Share
$1,495,000
275 Days On Site
121 Selby StGaithersburg, MD 20878
For Sale|Single Family Residence|Active
5
Beds
4
Full Baths
1
Partial Bath
4,563
SqFt
$328
/SqFt
1992
Built
Subdivision:
KENTLANDS
County:
MONTGOMERY
Listing courtesy of Long & Foster Real Estate, Inc.
Due to the health concerns created by Coronavirus we are offering personal 1-1 online video walkthough tours where possible.
Call Now: (240) 812 9488
Is this the home for you? We can help make it yours.
(240) 812 9488



Save
Ask
Tour
Hide
Share
All offers welcome and taken into consideration. Don't miss out on the final opportunity to claim this exceptional home, now with a remarkable $100,000 price reduction! Nestled at 121 Selby Street & 520 Inspiration Mews, these exquisite residences offer a unique chance to enjoy additional rental income. Meticulously renovated by a local design-build firm, each home exudes charm and meticulous attention to detail, catering to the most discerning of buyers. Positioned in one of Kentlands' most coveted locations, surrounded by the serene beauty of Lake Inspiration and Lake Nirvana, these homes represent a rare find in the market. A rare homesite available in Kentlands alone that is valued at over $3 million, making this offering an exceptional value proposition. The main house spans four levels, boasting over 3,700 square feet above grade. An additional carriage house presents an ideal guest accommodation or income-generating opportunity. Seamlessly blending together, both residences form a breathtaking estate just steps away from the iconic Kentlands mansion and verdant greenery. Step inside to discover a true gourmet chef's kitchen, complete with a professional range, GE Profile appliances, ample counter space, and custom cabinets. Adjacent, a cozy breakfast room bathed in natural light offers views of the lush outdoor garden, creating an inviting atmosphere. The main house features five bedrooms, a den, four full baths, and one half bath. The luxurious owner's suite boasts dual walk-in closets, a spa-like bath with marble vanity, soaking tub, and oversized walk-in shower. Additional bedrooms provide ample space and comfort for family and guests alike. The lower level offers versatile recreation space, a den, full bath, and wet bar, awaiting the new owner's vision. Maintaining the home's original integrity, the owner has created a perfect multigenerational living space, with the guest house and lower-level in-law suite providing additional flexibility. Outside, a new deck overlooks the fully fenced yard, while a charming front porch and attached two-car garage complete the picture of this rare gem. With its unmatched blend of elegance, functionality, and income potential, this home is truly an opportunity not to be missed!
Save
Ask
Tour
Hide
Share
Listing Snapshot
Price
$1,495,000
Days On Site
275 Days
Bedrooms
5
Inside Area (SqFt)
4,563 sqft
Total Baths
5
Full Baths
4
Partial Baths
1
Lot Size
0.12 Acres
Year Built
1992
MLS® Number
MDMC2121000
Status
Active
Property Tax
$12,611
HOA/Condo/Coop Fees
$185 monthly
Sq Ft Source
N/A
Friends & Family
React
Comment
Invite
Recent Activity
| 2 weeks ago | Listing updated with changes from the MLS® | |
| 3 months ago | Price changed to $1,495,000 | |
| 9 months ago | Status changed to Active | |
| 9 months ago | Listing first seen on site |
General Features
Acres
0.12
Attached Garage
Yes
Garage
Yes
Garage Spaces
2
Number Of Stories
4
Parking
AsphaltAttached
Parking Spaces
2
Property Sub Type
Single Family Residence
Sewer
Public Sewer
SqFt Above
3754
SqFt Below
809
SqFt Total
4868
Style
Colonial
Water Source
Public
Interior Features
Appliances
DishwasherDisposalDryerRefrigeratorIce MakerMicrowaveOvenGas OvenGas RangeWasher
Basement
Partial
Cooling
Central AirCeiling Fan(s)
Fireplace
Yes
Fireplaces
2
Flooring
WoodCarpetCeramic TileHardwood
Heating
Forced AirNatural GasExhaust Fan
Interior
Eat-in KitchenKitchen IslandWalk-In Closet(s)
Laundry Features
Main Level
Save
Ask
Tour
Hide
Share
Exterior Features
Construction Details
Frame
Patio And Porch
Deck
Roof
ShingleWood
Windows/Doors
French Doors
Community Features
Association Amenities
PoolTennis Court(s)
Association Dues
185
Community Features
Pool
HOA Fee Frequency
Monthly
School District
MONTGOMERY COUNTY PUBLIC SCHOOLS
Schools
School District
MONTGOMERY COUNTY PUBLIC SCHOOLS
Elementary School
Unknown
Middle School
Unknown
High School
Unknown
Listing courtesy of Long & Foster Real Estate, Inc.

The real estate listing information is provided by Bright MLS is for the consumer's personal, non-commercial use and may not be used for any purpose other than to identify prospective properties consumer may be interested in purchasing. Any information relating to real estate for sale or lease referenced on this web site comes from the Internet Data Exchange (IDX) program of the Bright MLS. This web site references real estate listing(s) held by a brokerage firm other than the broker and/or agent who owns this web site. The accuracy of all information is deemed reliable but not guaranteed and should be personally verified through personal inspection by and/or with the appropriate professionals. Properties in listings may have been sold or may no longer be available. The data contained herein is copyrighted by Bright MLS and is protected by all applicable copyright laws. Any unauthorized collection or dissemination of this information is in violation of copyright laws and is strictly prohibited. Copyright © 2020 Bright MLS. All rights reserved.

The real estate listing information is provided by Bright MLS is for the consumer's personal, non-commercial use and may not be used for any purpose other than to identify prospective properties consumer may be interested in purchasing. Any information relating to real estate for sale or lease referenced on this web site comes from the Internet Data Exchange (IDX) program of the Bright MLS. This web site references real estate listing(s) held by a brokerage firm other than the broker and/or agent who owns this web site. The accuracy of all information is deemed reliable but not guaranteed and should be personally verified through personal inspection by and/or with the appropriate professionals. Properties in listings may have been sold or may no longer be available. The data contained herein is copyrighted by Bright MLS and is protected by all applicable copyright laws. Any unauthorized collection or dissemination of this information is in violation of copyright laws and is strictly prohibited. Copyright © 2020 Bright MLS. All rights reserved.
Neighborhood & Commute
Source: Walkscore
Save
Ask
Tour
Hide
Share





Did you know? You can invite friends and family to your search. They can join your search, rate and discuss listings with you.