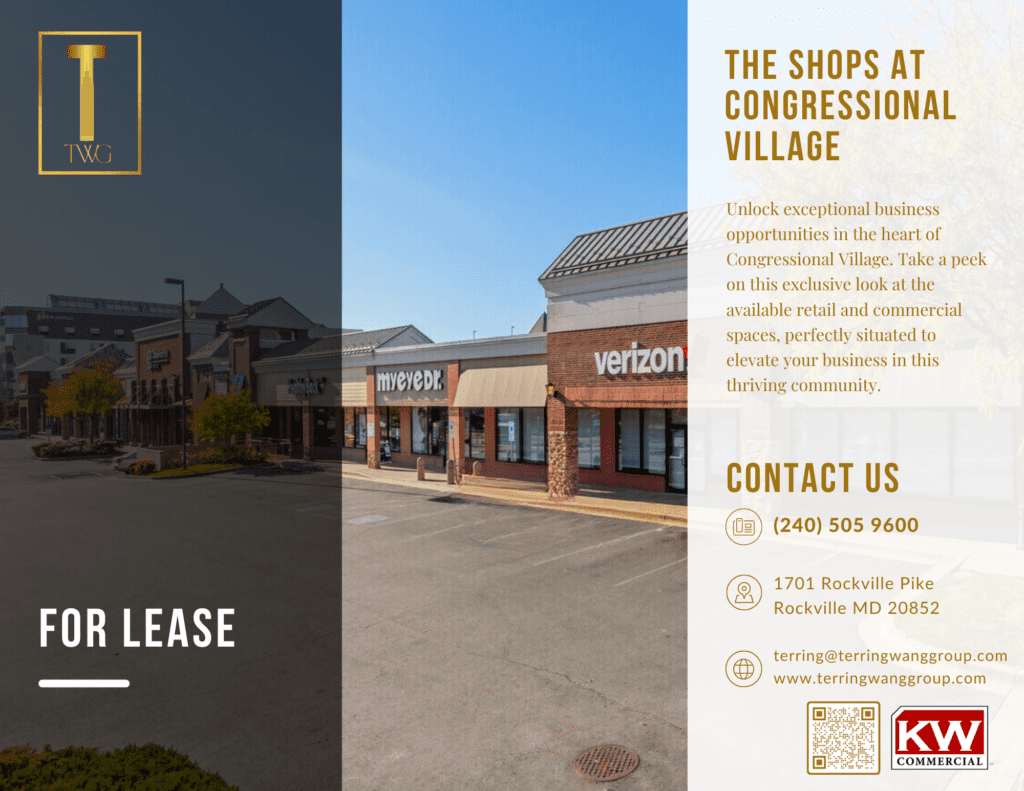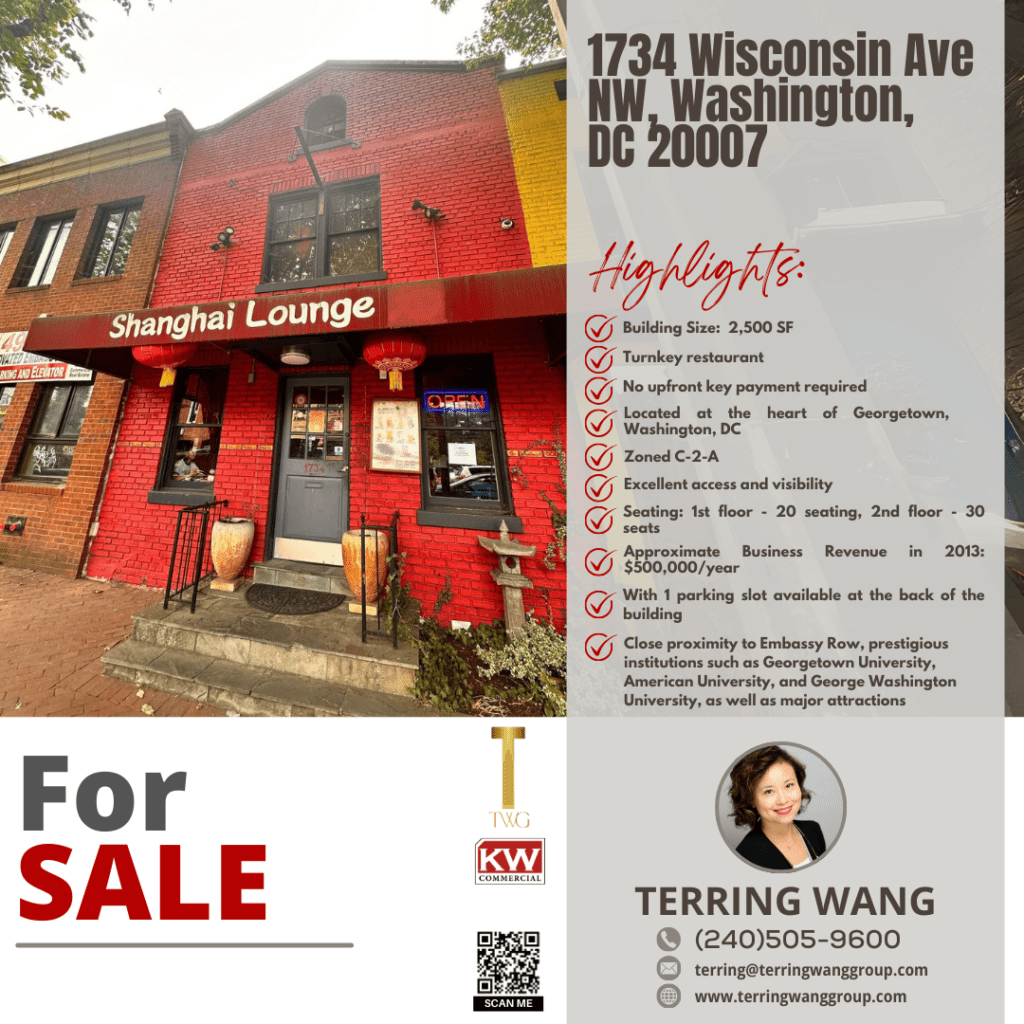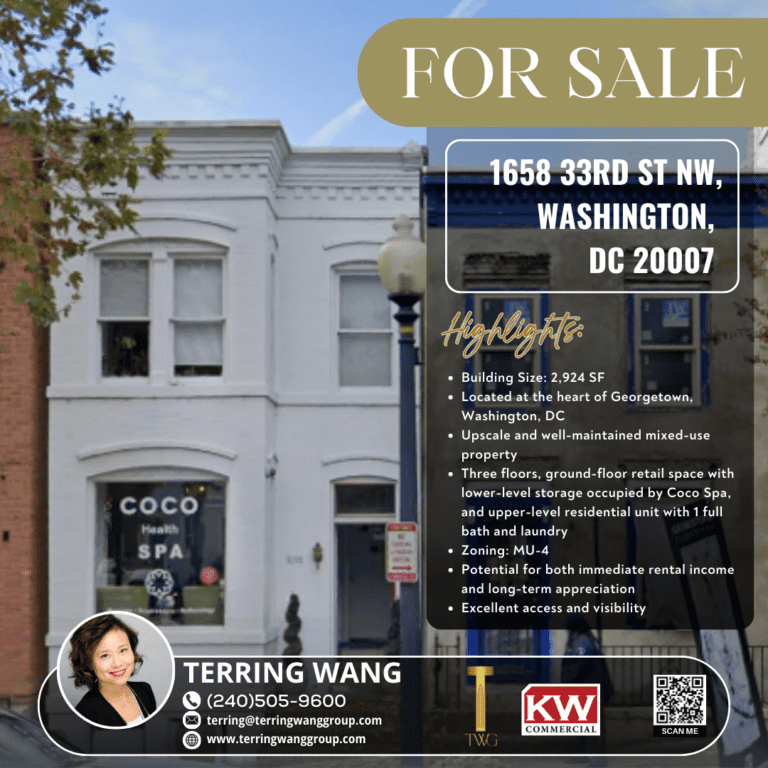COMMERCIAL LISTINGS
COMMERCIAL PROPERTIES
Save
Ask
Tour
Hide
Share
$4,930,000
59 Days On Site
9919 Logan DrPotomac, MD 20854
For Sale|Single Family Residence|Active
7
Beds
7
Full Baths
3
Partial Baths
11,300
SqFt
$436
/SqFt
2006
Built
Subdivision:
POTOMAC OUTSIDE
County:
MONTGOMERY
Listing courtesy of Washington Fine Properties, LLC
Due to the health concerns created by Coronavirus we are offering personal 1-1 online video walkthough tours where possible.
Call Now: (240) 812 9488
Is this the home for you? We can help make it yours.
(240) 812 9488



Save
Ask
Tour
Hide
Share
Photos
Map
Nearby Listings
Custom built in 2006 and inspired by the country estates in Pennsylvania, this property was crafted for luxurious living and grand scale entertaining. This colonial style home underwent a complete top-to-bottom renovation that completed in 2024, consisting of high-end materials and finishes. Featuring top-grade Italian marble, refinished wood floors, solid wood doors throughout, crystal chandeliers, four-inch recessed lights, all new bathrooms and fixtures, and porcelain tile lower level floors. The gourmet kitchen with a full suite of high-end appliances and large island connects with an eat-in breakfast table, adjacent to the great room with 11’ ceilings, surrounding windows, and access to the screened-in porch. An elegant formal dining room adjacent to the living room and kitchen comfortably hosts more than 15 guests, with outside access onto the expansive rear slate terrace through French doors. The terrace overlooks the professionally landscaped grounds, an outdoor heated and saltwater pool with cover, and a complete guest/pool house with a living room, kitchenette, two bathrooms, a bedroom, and laundry - providing all living necessities. The primary bedroom on the second level of the main home spans the entirety of the rear and includes a sitting room, balcony, breakfast bar, custom walk-in closets and changing room, and a large bathroom space with a steam shower and soaking tub. Three other bedrooms with adjacent bathrooms are on the second level as well as a sitting room area and laundry room. The top level includes a private sitting room connecting to the fifth bedroom. The lower level offers an expansive area with walkout to the rear garden and having multiple spaces for everyday living; a kitchenette connecting to a large second family room with a gas fireplace, AuPair suite, exercise room, recreational room, home theater room, creative room, and storage space. A three-car attached garage enters into the mud room on the main level, with a vast amount of additional parking available around the wide circular driveway. Conveniently located approximately halfway between the Potomac Village and the Congressional Country Club, the property offers easy access for anyone traveling to Washington DC, Tysons Corner, Bethesda, and the Dulles and 270 business corridors. Reagan National and Dulles International Airports are approximately 35 minutes away. There are excellent public and private schools, seven universities, and renowned medical facilities in the area. With nearby walking amenities that include Potomac Village, Avenel Park, and Heritage Farm Park, this home offers the best of Potomac living.
Save
Ask
Tour
Hide
Share
Listing Snapshot
Price
$4,930,000
Days On Site
59 Days
Bedrooms
7
Inside Area (SqFt)
11,300 sqft
Total Baths
10
Full Baths
7
Partial Baths
3
Lot Size
1.15 Acres
Year Built
2006
MLS® Number
MDMC2136174
Status
Active
Property Tax
$40,152
HOA/Condo/Coop Fees
N/A
Sq Ft Source
N/A
Friends & Family
React
Comment
Invite
Recent Activity
| a week ago | Listing updated with changes from the MLS® | |
| 2 months ago | Status changed to Active | |
| 2 months ago | Listing first seen on site |
General Features
Acres
1.15
Attached Garage
Yes
Garage
Yes
Garage Spaces
3
Number Of Stories
4
Parking
Circular DrivewayAttached
Parking Spaces
7
Property Sub Type
Single Family Residence
Security
Security SystemSmoke Detector(s)
Sewer
Public Sewer
SqFt Above
7700
SqFt Below
3600
SqFt Total
11300
Style
Colonial
Utilities
Underground Utilities
Water Source
Public
Interior Features
Appliances
CooktopDishwasherDisposalDryerRefrigeratorFreezerIce MakerMicrowaveWasher
Basement
FullFinishedExterior Entry
Cooling
Central Air
Fireplace
Yes
Fireplace Features
GasWood Burning
Fireplaces
4
Flooring
WoodCarpetHardwood
Heating
Geothermal
Interior
Eat-in KitchenKitchen IslandBarEntrance FoyerIn-Law FloorplanPantryWalk-In Closet(s)
Bedroom 2
Bedroom 3
Bedroom 4
Bedroom 5
Bedroom 6
Breakfast Room
Level - Main
Dining Room
Level - Main
Exercise Room
Family Room
Level - Main
Foyer
Level - Main
Full Bath
Half Bath
Level - Main
Hobby Room
In-Law/auPair/Suite
Kitchen
Laundry
Living Room
Level - Main
Maid/Guest Quarters
Media Room
Mud Room
Level - Main
Office
Level - Main
Primary Bathroom
Primary Bedroom
Recreation Room
Screened Porch
Level - Main
Sitting Room
Storage Room
Utility Room
Save
Ask
Tour
Hide
Share
Exterior Features
Construction Details
StoneFrame
Exterior
Balcony
Patio And Porch
PatioPorch
Pool Features
In Ground
Roof
RubberSlate
View
Trees/Woods
Waterview
Trees/Woods
Windows/Doors
French Doors
Community Features
School District
MONTGOMERY COUNTY PUBLIC SCHOOLS
Schools
School District
MONTGOMERY COUNTY PUBLIC SCHOOLS
Elementary School
POTOMAC
Middle School
CABIN JOHN
High School
WINSTON CHURCHILL
Listing courtesy of Washington Fine Properties, LLC

The real estate listing information is provided by Bright MLS is for the consumer's personal, non-commercial use and may not be used for any purpose other than to identify prospective properties consumer may be interested in purchasing. Any information relating to real estate for sale or lease referenced on this web site comes from the Internet Data Exchange (IDX) program of the Bright MLS. This web site references real estate listing(s) held by a brokerage firm other than the broker and/or agent who owns this web site. The accuracy of all information is deemed reliable but not guaranteed and should be personally verified through personal inspection by and/or with the appropriate professionals. Properties in listings may have been sold or may no longer be available. The data contained herein is copyrighted by Bright MLS and is protected by all applicable copyright laws. Any unauthorized collection or dissemination of this information is in violation of copyright laws and is strictly prohibited. Copyright © 2020 Bright MLS. All rights reserved.

The real estate listing information is provided by Bright MLS is for the consumer's personal, non-commercial use and may not be used for any purpose other than to identify prospective properties consumer may be interested in purchasing. Any information relating to real estate for sale or lease referenced on this web site comes from the Internet Data Exchange (IDX) program of the Bright MLS. This web site references real estate listing(s) held by a brokerage firm other than the broker and/or agent who owns this web site. The accuracy of all information is deemed reliable but not guaranteed and should be personally verified through personal inspection by and/or with the appropriate professionals. Properties in listings may have been sold or may no longer be available. The data contained herein is copyrighted by Bright MLS and is protected by all applicable copyright laws. Any unauthorized collection or dissemination of this information is in violation of copyright laws and is strictly prohibited. Copyright © 2020 Bright MLS. All rights reserved.
Neighborhood & Commute
Source: Walkscore
Save
Ask
Tour
Hide
Share





Did you know? You can invite friends and family to your search. They can join your search, rate and discuss listings with you.