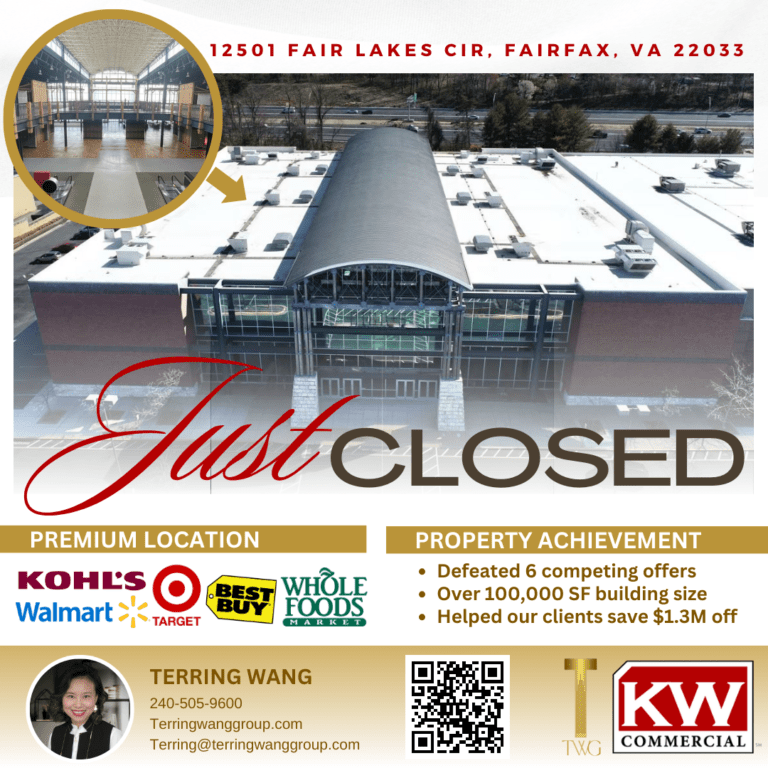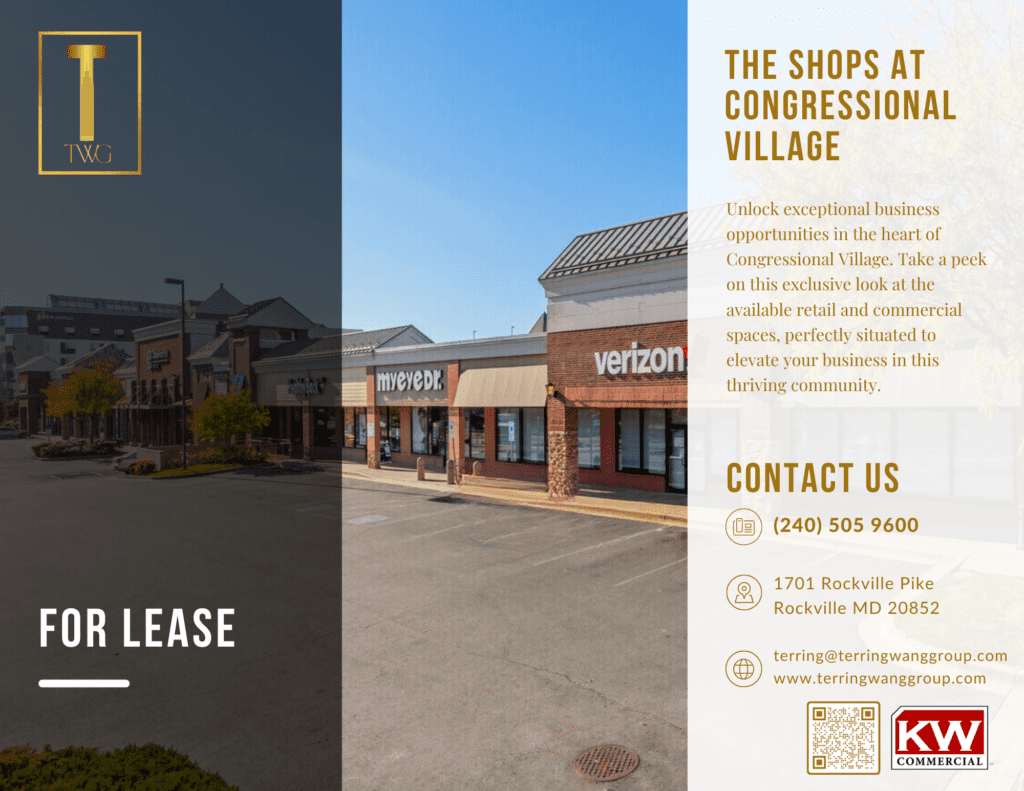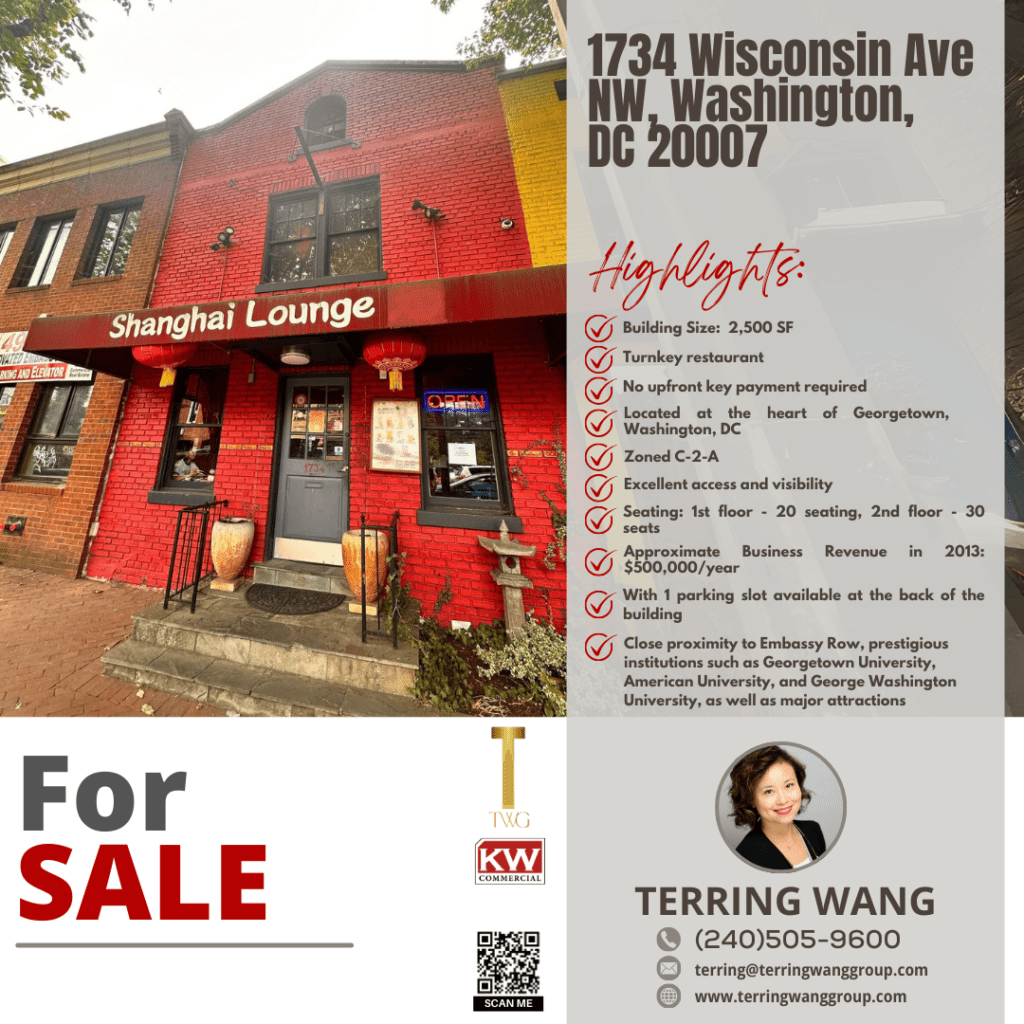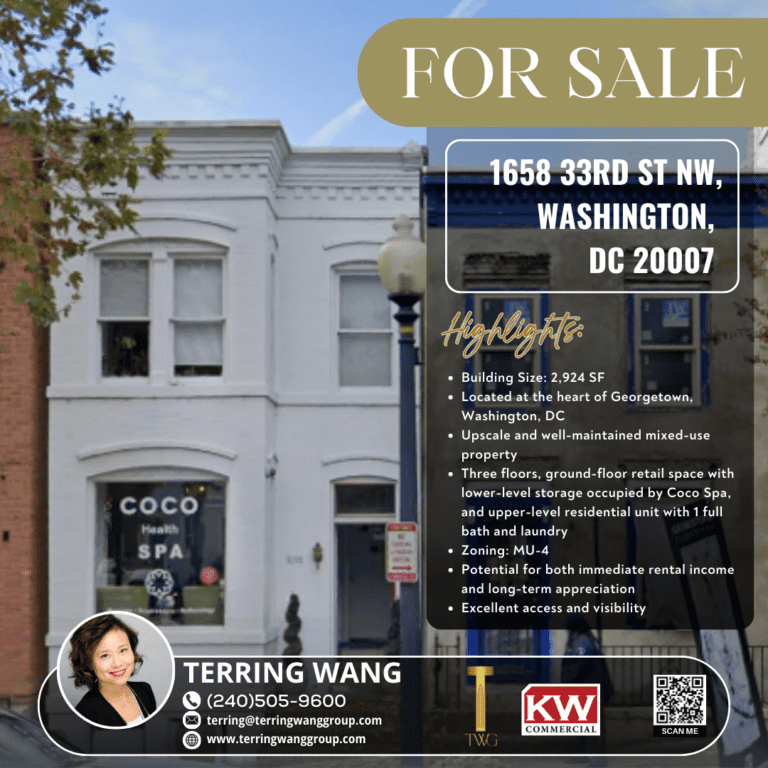COMMERCIAL LISTINGS
COMMERCIAL PROPERTIES
Save
Ask
Tour
Hide
Share
$1,324,900
81 Days On Site
737 Chestertown StGaithersburg, MD 20878
For Sale|Single Family Residence|Active Under Contract
5
Beds
3
Full Baths
1
Partial Bath
3,532
SqFt
$375
/SqFt
1997
Built
Subdivision:
KENTLANDS
County:
MONTGOMERY
Listing courtesy of The List Realty
Due to the health concerns created by Coronavirus we are offering personal 1-1 online video walkthough tours where possible.
Call Now: (240) 812 9488
Is this the home for you? We can help make it yours.
(240) 812 9488



Save
Ask
Tour
Hide
Share
Beautiful, spacious, and full of custom updates including a show-stopping kitchen renovation! The welcoming front porch leads to a main level with large rooms, plentiful special features (new hardwoods, solid-core doors, decorator lighting, moldings, and fixtures, fresh paint and more), and abundant natural light. The main level entry foyer is flanked by a large living room and formal dining room which adjoins the spectacular kitchen via the convenient butler's pantry. The custom-renovated table-space kitchen features quartz and butcher block countertops, porcelain backsplash, top of the line appliances including a Miele oven and Subzero fridge, decorator lighting and fixtures, and custom cabinetry including a spacious custom pantry. The family room adjoins the kitchen and features a fireplace flanked by built-ins. This level also includes a private office with a two-sided fireplace and custom built-ins, a pretty powder room, and a convenient coat closet. Upper level highlights include new hardwood floors, the luxury primary suite with cathedral ceiling, large walk-in, and a custom-renovated en-suite full bath. The three additional upper level bedrooms are spacious and bright and the second full bath has been updated with quartz, marble, and decorator lighting and hardware. This level also includes the large laundry room and a linen closet, The finished lower level features a large recreation room, a big fifth bedroom, a renovated third full bath, and plenty of room for storage. Outside of this lovely home offers more areas in which to relax and entertain including the beautifully landscaped back yard with its ideal mixture of patio, lawn, and garden space plus access to the two-car garage. This gorgeous home offers a fantastic location close to the countless shopping, dining, and entertainment options this sought-after community has to offer as well as close proximity to Rachel Carson Elementary School. Other updates include the new stairway bannister and railing, updated HVAC system and roof.
Save
Ask
Tour
Hide
Share
Listing Snapshot
Price
$1,324,900
Days On Site
81 Days
Bedrooms
5
Inside Area (SqFt)
3,532 sqft
Total Baths
4
Full Baths
3
Partial Baths
1
Lot Size
0.09 Acres
Year Built
1997
MLS® Number
MDMC2145172
Status
Active Under Contract
Property Tax
$11,108
HOA/Condo/Coop Fees
$154.93 monthly
Sq Ft Source
N/A
Friends & Family
React
Comment
Invite
Recent Activity
| 3 weeks ago | Status changed to Active Under Contract | |
| 3 weeks ago | Listing updated with changes from the MLS® | |
| a month ago | Price changed to $1,324,900 | |
| 3 months ago | Listing first seen on site |
General Features
Acres
0.09
Garage
Yes
Garage Spaces
2
Number Of Stories
3
Parking
Garage Door OpenerDetached
Parking Spaces
2
Property Sub Type
Single Family Residence
Sewer
Public Sewer
SqFt Above
2572
SqFt Below
960
SqFt Total
3852
Style
Colonial
Water Source
Public
Interior Features
Basement
Finished
Cooling
Central Air
Fireplace
Yes
Fireplaces
1
Heating
Forced AirNatural Gas
Save
Ask
Tour
Hide
Share
Exterior Features
Construction Details
Frame
Community Features
Association Amenities
ClubhousePoolTennis Court(s)
Association Dues
154.93
Community Features
Pool
HOA Fee Frequency
Monthly
School District
MONTGOMERY COUNTY PUBLIC SCHOOLS
Schools
School District
MONTGOMERY COUNTY PUBLIC SCHOOLS
Elementary School
RACHEL CARSON
Middle School
LAKELANDS PARK
High School
QUINCE ORCHARD
Listing courtesy of The List Realty

The real estate listing information is provided by Bright MLS is for the consumer's personal, non-commercial use and may not be used for any purpose other than to identify prospective properties consumer may be interested in purchasing. Any information relating to real estate for sale or lease referenced on this web site comes from the Internet Data Exchange (IDX) program of the Bright MLS. This web site references real estate listing(s) held by a brokerage firm other than the broker and/or agent who owns this web site. The accuracy of all information is deemed reliable but not guaranteed and should be personally verified through personal inspection by and/or with the appropriate professionals. Properties in listings may have been sold or may no longer be available. The data contained herein is copyrighted by Bright MLS and is protected by all applicable copyright laws. Any unauthorized collection or dissemination of this information is in violation of copyright laws and is strictly prohibited. Copyright © 2020 Bright MLS. All rights reserved.

The real estate listing information is provided by Bright MLS is for the consumer's personal, non-commercial use and may not be used for any purpose other than to identify prospective properties consumer may be interested in purchasing. Any information relating to real estate for sale or lease referenced on this web site comes from the Internet Data Exchange (IDX) program of the Bright MLS. This web site references real estate listing(s) held by a brokerage firm other than the broker and/or agent who owns this web site. The accuracy of all information is deemed reliable but not guaranteed and should be personally verified through personal inspection by and/or with the appropriate professionals. Properties in listings may have been sold or may no longer be available. The data contained herein is copyrighted by Bright MLS and is protected by all applicable copyright laws. Any unauthorized collection or dissemination of this information is in violation of copyright laws and is strictly prohibited. Copyright © 2020 Bright MLS. All rights reserved.
Neighborhood & Commute
Source: Walkscore
Save
Ask
Tour
Hide
Share





Did you know? You can invite friends and family to your search. They can join your search, rate and discuss listings with you.