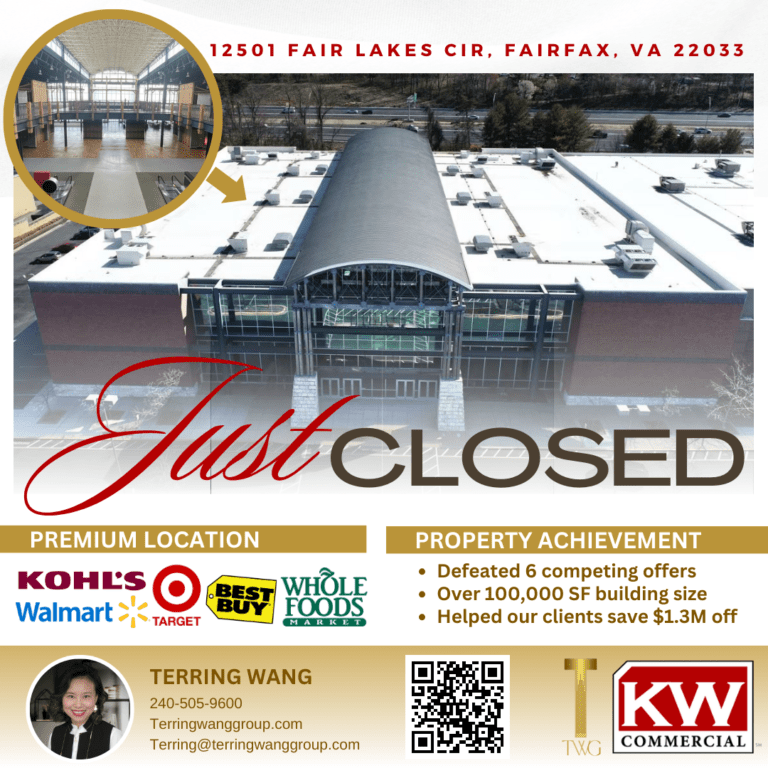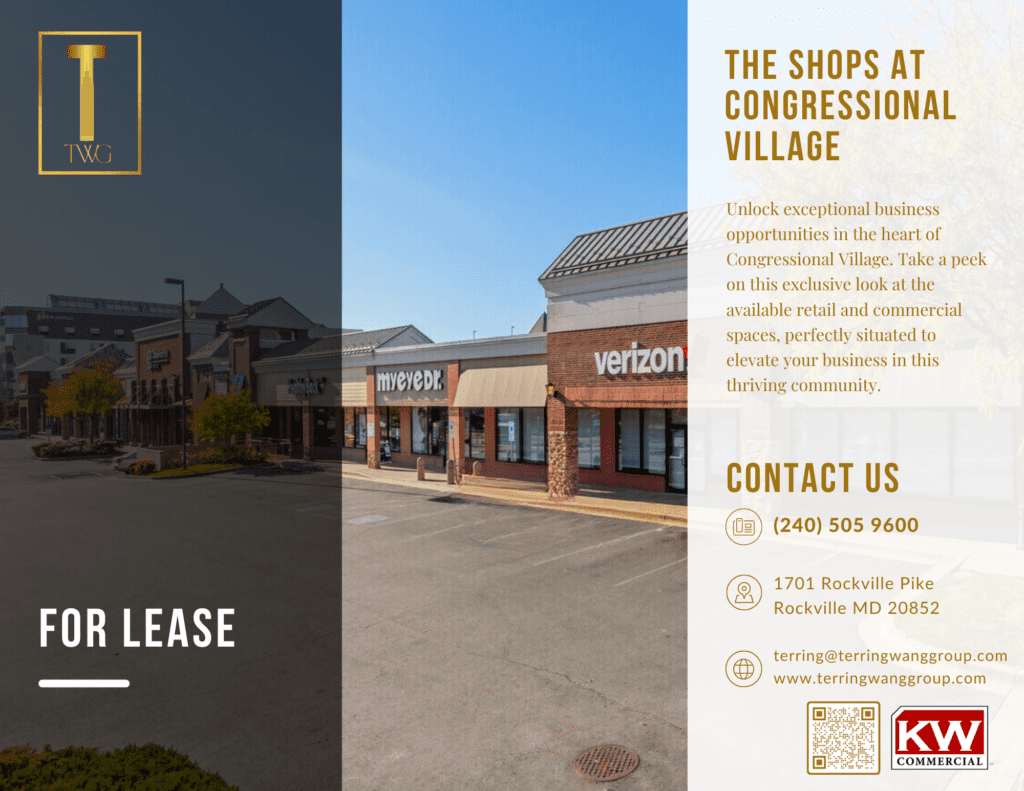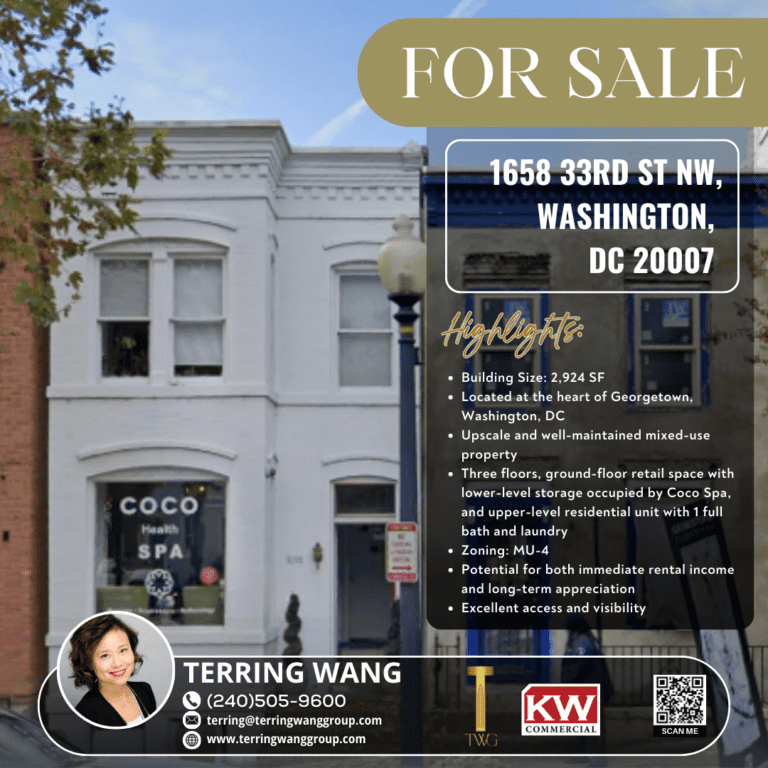COMMERCIAL LISTINGS
COMMERCIAL PROPERTIES
Save
Ask
Tour
Hide
Share
$1,375,000
83 Days On Site
854 Still Creek LnGaithersburg, MD 20878
For Sale|Single Family Residence|Active Under Contract
4
Beds
4
Full Baths
1
Partial Bath
5,378
SqFt
$256
/SqFt
2002
Built
Subdivision:
LAKELANDS
County:
MONTGOMERY
Listing courtesy of Long & Foster Real Estate, Inc.
Due to the health concerns created by Coronavirus we are offering personal 1-1 online video walkthough tours where possible.
Call Now: (240) 812 9488
Is this the home for you? We can help make it yours.
(240) 812 9488



Save
Ask
Tour
Hide
Share
Photos
Map
Nearby Listings
$20K Price Adjustment!!! Welcome to this large 4 bedroom, 4 1/2 bath Dartmouth Model located deep in the Lakelands and backing to parklands leading to the Muddy Branch Trail. You're greeted by a welcoming front porch perfect for rocking chairs. Enter through the foyer to find a bright and inviting space with gleaming hardwood floors and neutral paint throughout. The first floor is made up of a formal living room, private office, powder room, formal dining room, a family room with a stone surround gas fireplace and new neutral carpet and a large eat-in kitchen open to the family room with plenty of counter space and island space for prep and cooking. Through the kitchen you enter the screened in porch with a new ceiling fan and light to enjoy the summer nights outside. There is also a deck adjacent to the screened in porch and stairs down into the back yard. Both the back and front yard have been designed to be maintenance free with no grass to mow and lots of greenery to match the natural spaces beyond. There is also plenty of driveway space to park 4 cars and an attached 2 car garage. The bedroom level features 4 large bedrooms, with a sitting room behind the owner's bedroom. The large master bathroom is appointed with his and hers vanities. The separate Jacuzzi tub and large glass enclosed shower were re-tiled with beautiful Queen Anne marble tiles. The suite also has 2 walk-in closets and several other closets for plenty of storage. There are 2 large bedrooms connected by a Jack and Jill bathroom, and a 4th bedroom has a dedicated en-suite bathroom. The lower level of the home is walk out and has an entertaining / gaming area, work out area, a fully finished bathroom and a large unfinished storage room that can be finished to the new owners needs. The home also features a tankless hot water heater for an endless supply of hot water. As you walk out into the fenced-in, professionally & 'natural scape landscaped' yard, you overlook wooded City of Gaithersburg property and the Muddy Branch creek below. This is tranquility in the woods, balanced with living in the Lakelands and being only minutes away from schools, parks, playgrounds, restaurants, grocery stores, a post office within the Kentlands / Lakelands community. Finally, this home is minutes to Great Seneca, Sam Eig, MD200 / ICC, Shady Grove Metro and 270, making it quick and easy when going to work or getting out on the weekends. This community has it all when it comes to live, work, play and this home is one of the flagship homes in the community!
Save
Ask
Tour
Hide
Share
Listing Snapshot
Price
$1,375,000
Days On Site
83 Days
Bedrooms
4
Inside Area (SqFt)
5,378 sqft
Total Baths
5
Full Baths
4
Partial Baths
1
Lot Size
0.18 Acres
Year Built
2002
MLS® Number
MDMC2150462
Status
Active Under Contract
Property Tax
$14,633
HOA/Condo/Coop Fees
$125 monthly
Sq Ft Source
N/A
Friends & Family
React
Comment
Invite
Recent Activity
| a week ago | Status changed to Active Under Contract | |
| a week ago | Listing updated with changes from the MLS® | |
| 3 weeks ago | Price changed to $1,375,000 | |
| 3 months ago | Listing first seen on site |
General Features
Acres
0.18
Attached Garage
Yes
Garage
Yes
Garage Spaces
2
Number Of Stories
3
Parking
Garage Door OpenerOff StreetOn StreetAttached
Parking Spaces
6
Property Sub Type
Single Family Residence
Security
Smoke Detector(s)
Sewer
Public Sewer
SqFt Above
3998
SqFt Below
1380
SqFt Total
5838
Style
Colonial
Utilities
Underground Utilities
Water Source
Public
Interior Features
Appliances
CooktopDishwasherDisposalRefrigeratorHumidifierMicrowaveDouble OvenElectric OvenElectric RangeWasher
Cooling
Central Air
Fireplace
Yes
Fireplace Features
Gas
Fireplaces
1
Flooring
Wood
Heating
Heat PumpZonedNatural Gas
Interior
Kitchen IslandEntrance Foyer
Bedroom 2
Bedroom 3
Bedroom 4
Dining Room
Level - Main
Family Room
Level - Main
Foyer
Level - Main
Game Room
Kitchen
Level - Main
Laundry
Living Room
Level - Main
Primary Bedroom
Study
Level - Main
Utility Room
Save
Ask
Tour
Hide
Share
Exterior Features
Construction Details
Vinyl Siding
Fencing
Wrought Iron
Patio And Porch
Porch
Roof
Shingle
View
WaterCreek/StreamTrees/Woods
Waterview
WaterCreek/StreamTrees/Woods
Windows/Doors
Storm Door(s)
Community Features
Association Amenities
ClubhousePoolTennis Court(s)Fitness CenterParty RoomPicnic Area
Association Dues
125
Community Features
Pool
HOA Fee Frequency
Monthly
School District
MONTGOMERY COUNTY PUBLIC SCHOOLS
Schools
School District
MONTGOMERY COUNTY PUBLIC SCHOOLS
Elementary School
RACHEL CARSON
Middle School
LAKELANDS PARK
High School
QUINCE ORCHARD
Listing courtesy of Long & Foster Real Estate, Inc.

The real estate listing information is provided by Bright MLS is for the consumer's personal, non-commercial use and may not be used for any purpose other than to identify prospective properties consumer may be interested in purchasing. Any information relating to real estate for sale or lease referenced on this web site comes from the Internet Data Exchange (IDX) program of the Bright MLS. This web site references real estate listing(s) held by a brokerage firm other than the broker and/or agent who owns this web site. The accuracy of all information is deemed reliable but not guaranteed and should be personally verified through personal inspection by and/or with the appropriate professionals. Properties in listings may have been sold or may no longer be available. The data contained herein is copyrighted by Bright MLS and is protected by all applicable copyright laws. Any unauthorized collection or dissemination of this information is in violation of copyright laws and is strictly prohibited. Copyright © 2020 Bright MLS. All rights reserved.

The real estate listing information is provided by Bright MLS is for the consumer's personal, non-commercial use and may not be used for any purpose other than to identify prospective properties consumer may be interested in purchasing. Any information relating to real estate for sale or lease referenced on this web site comes from the Internet Data Exchange (IDX) program of the Bright MLS. This web site references real estate listing(s) held by a brokerage firm other than the broker and/or agent who owns this web site. The accuracy of all information is deemed reliable but not guaranteed and should be personally verified through personal inspection by and/or with the appropriate professionals. Properties in listings may have been sold or may no longer be available. The data contained herein is copyrighted by Bright MLS and is protected by all applicable copyright laws. Any unauthorized collection or dissemination of this information is in violation of copyright laws and is strictly prohibited. Copyright © 2020 Bright MLS. All rights reserved.
Neighborhood & Commute
Source: Walkscore
Save
Ask
Tour
Hide
Share





Did you know? You can invite friends and family to your search. They can join your search, rate and discuss listings with you.