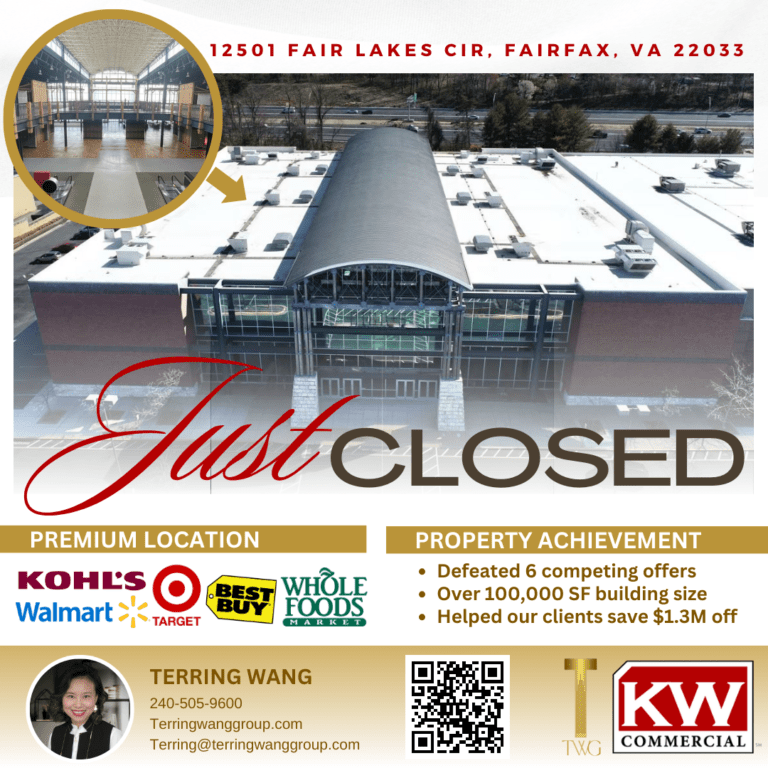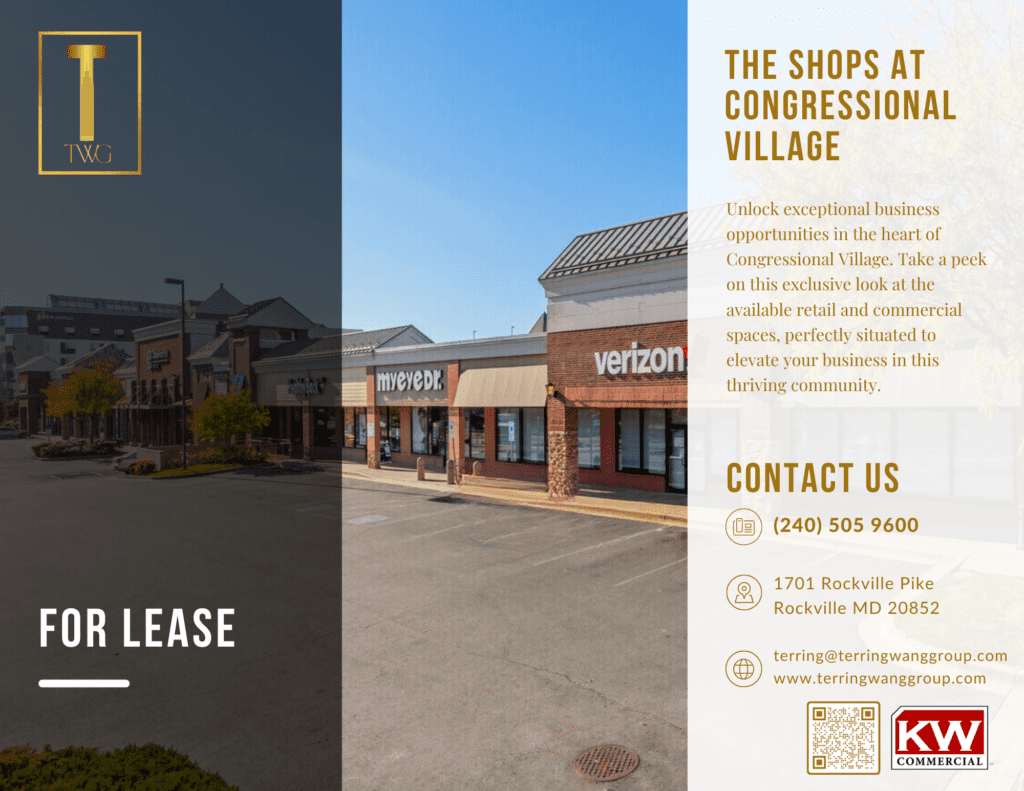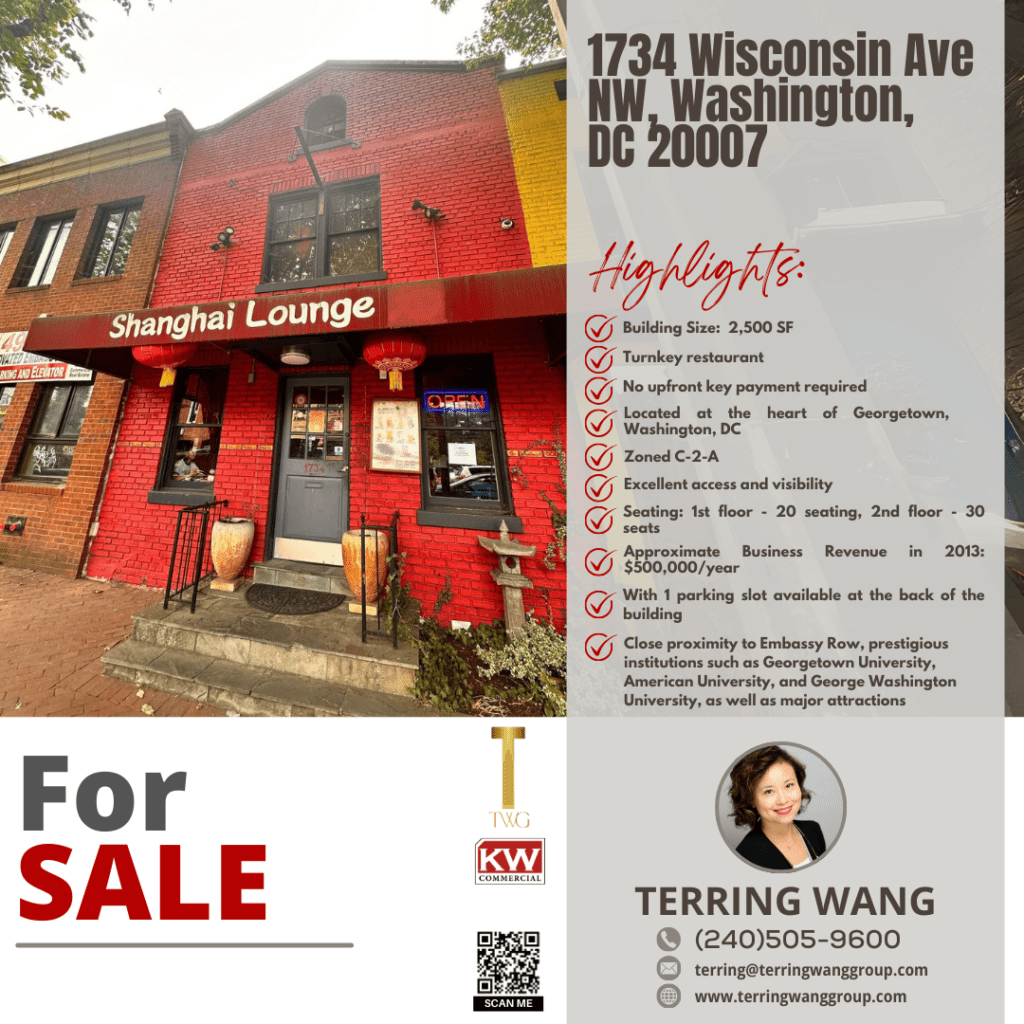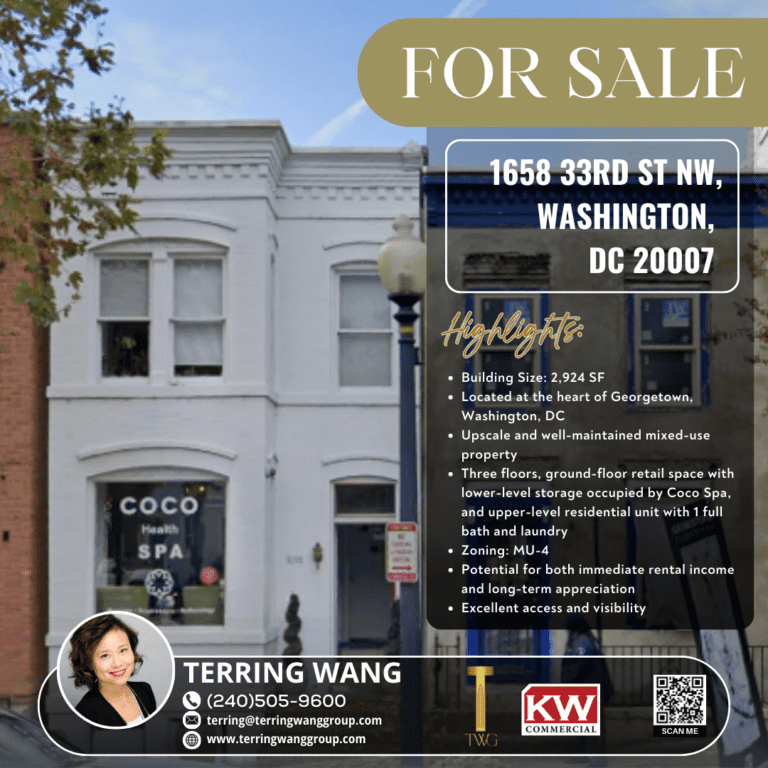COMMERCIAL LISTINGS
COMMERCIAL PROPERTIES
Save
Ask
Tour
Hide
Share
$1,199,000
34 Days On Site
23311 Woodfield RdGaithersburg, MD 20882
For Sale|Single Family Residence|Active Under Contract
6
Beds
3
Full Baths
1
Partial Bath
7,014
SqFt
$171
/SqFt
1992
Built
Subdivision:
DAMASCUS OUTSIDE
County:
MONTGOMERY
Listing courtesy of Keller Williams Realty
Due to the health concerns created by Coronavirus we are offering personal 1-1 online video walkthough tours where possible.
Call Now: (240) 812 9488
Is this the home for you? We can help make it yours.
(240) 812 9488



Save
Ask
Tour
Hide
Share
Photos
Map
Nearby Listings
Welcome to your dream home! This stunning property boasts over 7000SF of space with a unique design that blends a fine mixture of modern country and a touch of vintage styles. As you step inside, you'll be greeted by a beautifully custom-built kitchen with new cabinets, a new quartz countertop, and a complete stainless-steel appliance package featuring Samsung appliances, including a 36' fridge and a 30' sink. And that's not all! There is also a custom-built wet bar with a wine cooler, perfect for entertaining guests. Indulge the sustainable wooden interior where all precisely crafted wooden elements are finished, upcycled, preserved and repurposed in a most eco friendly fashion. Enjoy the custom built Jack and Jill bathroom with double vanity and a walk-in shower provide a touch of luxury. The master bathroom features a vintage freestanding tub, perfect for soaking away the day's stresses. Skylight windows and new light fixtures brighten up the home, while the walk-in butler pantry and recreational area provide plenty of storage space and fun activities for the family. The mudroom leads out to a paved private driveway, a large deck, and a porch for outdoor relaxation. Custom-built-in cabinets and natural wood logs restored to their natural beauty via natural stains and milk paint add to the home's unique charm. Ceiling fans, walk-in closets, and double car garages complete the perfect picture of this dream home. And with two wood burning fireplaces, a storage shed, and custom lights, you won't want to leave! Don't miss your chance to make this unique mix of modern and vintage interior design yours today.
Save
Ask
Tour
Hide
Share
Listing Snapshot
Price
$1,199,000
Days On Site
34 Days
Bedrooms
6
Inside Area (SqFt)
7,014 sqft
Total Baths
4
Full Baths
3
Partial Baths
1
Lot Size
3.06 Acres
Year Built
1992
MLS® Number
MDMC2152470
Status
Active Under Contract
Property Tax
$11,764
HOA/Condo/Coop Fees
N/A
Sq Ft Source
N/A
Friends & Family
React
Comment
Invite
Recent Activity
| 3 weeks ago | Status changed to Active Under Contract | |
| 3 weeks ago | Listing updated with changes from the MLS® | |
| a month ago | Listing first seen on site |
General Features
Acres
3.06
Attached Garage
Yes
Garage
Yes
Garage Spaces
2
Number Of Stories
2
Parking
AsphaltGarage Door OpenerAttached
Parking Spaces
2
Property Sub Type
Single Family Residence
Security
Smoke Detector(s)
Sewer
Septic Tank
SqFt Above
7014
SqFt Total
7014
Style
Log Home
Utilities
Underground UtilitiesPropane
Water Source
WellPrivate
Interior Features
Appliances
CooktopDishwasherRefrigeratorHumidifierMicrowaveDouble OvenOvenElectric Water HeaterRange
Basement
Crawl Space
Cooling
Central AirCeiling Fan(s)
Fireplace
Yes
Fireplace Features
Wood Burning
Fireplaces
2
Flooring
WoodCarpetCeramic TileHardwoodVinyl
Heating
Heat PumpElectricExhaust Fan
Interior
Eat-in KitchenEntrance FoyerPantryWalk-In Closet(s)
Laundry Features
Main Level
Window Features
Bay Window(s)Storm Window(s)
2nd Stry Fam Ovrlk
Attic
Bathroom 1
Level - Main
Bathroom 3
Bedroom 1
Level - Main
Bedroom 2
Level - Main
Bedroom 3
Level - Main
Bedroom 4
Bedroom 5
Bonus Room
Den
Dining Room
Level - Main
Family Room
Level - Main
Foyer
Level - Main
Great Room
Level - Main
Half Bath
Level - Main
Hobby Room
Level - Main
Kitchen
Level - Main
Laundry
Level - Main
Loft
Office
Level - Main
Storage Room
Level - Main
Workshop
Level - Main
Save
Ask
Tour
Hide
Share
Exterior Features
Construction Details
Frame
Fencing
Wood
Lot Features
Cul-De-Sac
Other Structures
Outbuilding
Patio And Porch
DeckPorch
Roof
Shingle
View
Trees/WoodsPanoramic
Waterview
Trees/WoodsPanoramic
Windows/Doors
Bay Window(s)Storm Window(s)
Community Features
School District
MONTGOMERY COUNTY PUBLIC SCHOOLS
Schools
School District
MONTGOMERY COUNTY PUBLIC SCHOOLS
Elementary School
Unknown
Middle School
Unknown
High School
DAMASCUS
Listing courtesy of Keller Williams Realty

The real estate listing information is provided by Bright MLS is for the consumer's personal, non-commercial use and may not be used for any purpose other than to identify prospective properties consumer may be interested in purchasing. Any information relating to real estate for sale or lease referenced on this web site comes from the Internet Data Exchange (IDX) program of the Bright MLS. This web site references real estate listing(s) held by a brokerage firm other than the broker and/or agent who owns this web site. The accuracy of all information is deemed reliable but not guaranteed and should be personally verified through personal inspection by and/or with the appropriate professionals. Properties in listings may have been sold or may no longer be available. The data contained herein is copyrighted by Bright MLS and is protected by all applicable copyright laws. Any unauthorized collection or dissemination of this information is in violation of copyright laws and is strictly prohibited. Copyright © 2020 Bright MLS. All rights reserved.

The real estate listing information is provided by Bright MLS is for the consumer's personal, non-commercial use and may not be used for any purpose other than to identify prospective properties consumer may be interested in purchasing. Any information relating to real estate for sale or lease referenced on this web site comes from the Internet Data Exchange (IDX) program of the Bright MLS. This web site references real estate listing(s) held by a brokerage firm other than the broker and/or agent who owns this web site. The accuracy of all information is deemed reliable but not guaranteed and should be personally verified through personal inspection by and/or with the appropriate professionals. Properties in listings may have been sold or may no longer be available. The data contained herein is copyrighted by Bright MLS and is protected by all applicable copyright laws. Any unauthorized collection or dissemination of this information is in violation of copyright laws and is strictly prohibited. Copyright © 2020 Bright MLS. All rights reserved.
Neighborhood & Commute
Source: Walkscore
Save
Ask
Tour
Hide
Share





Did you know? You can invite friends and family to your search. They can join your search, rate and discuss listings with you.