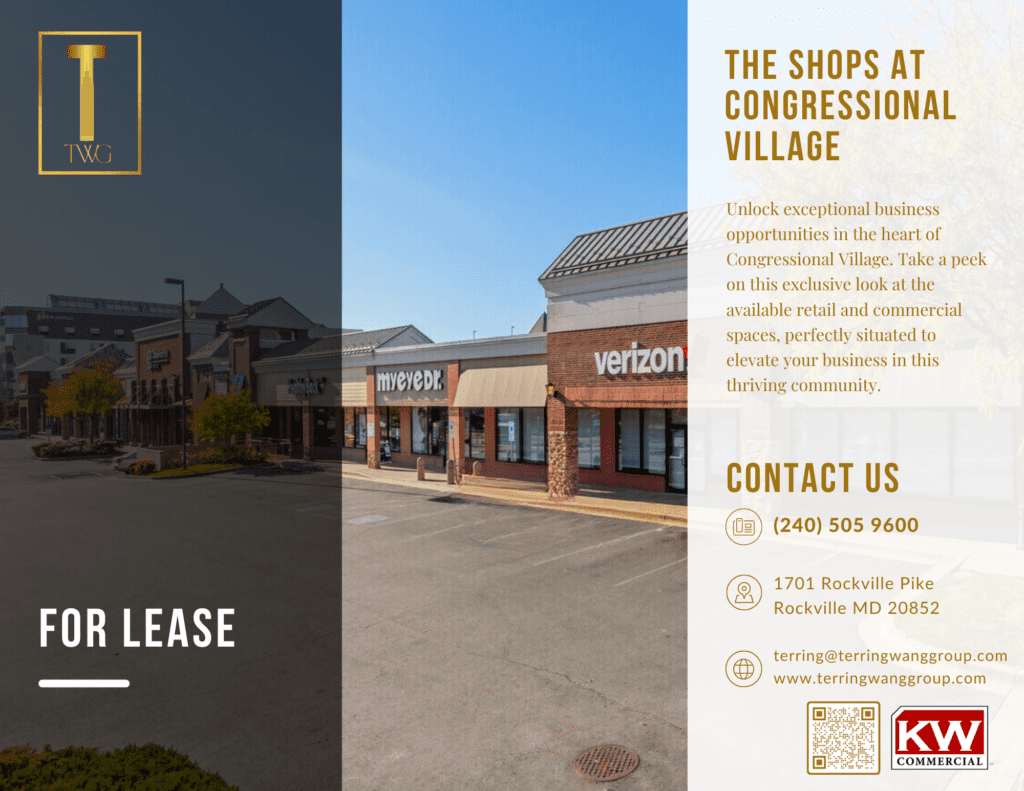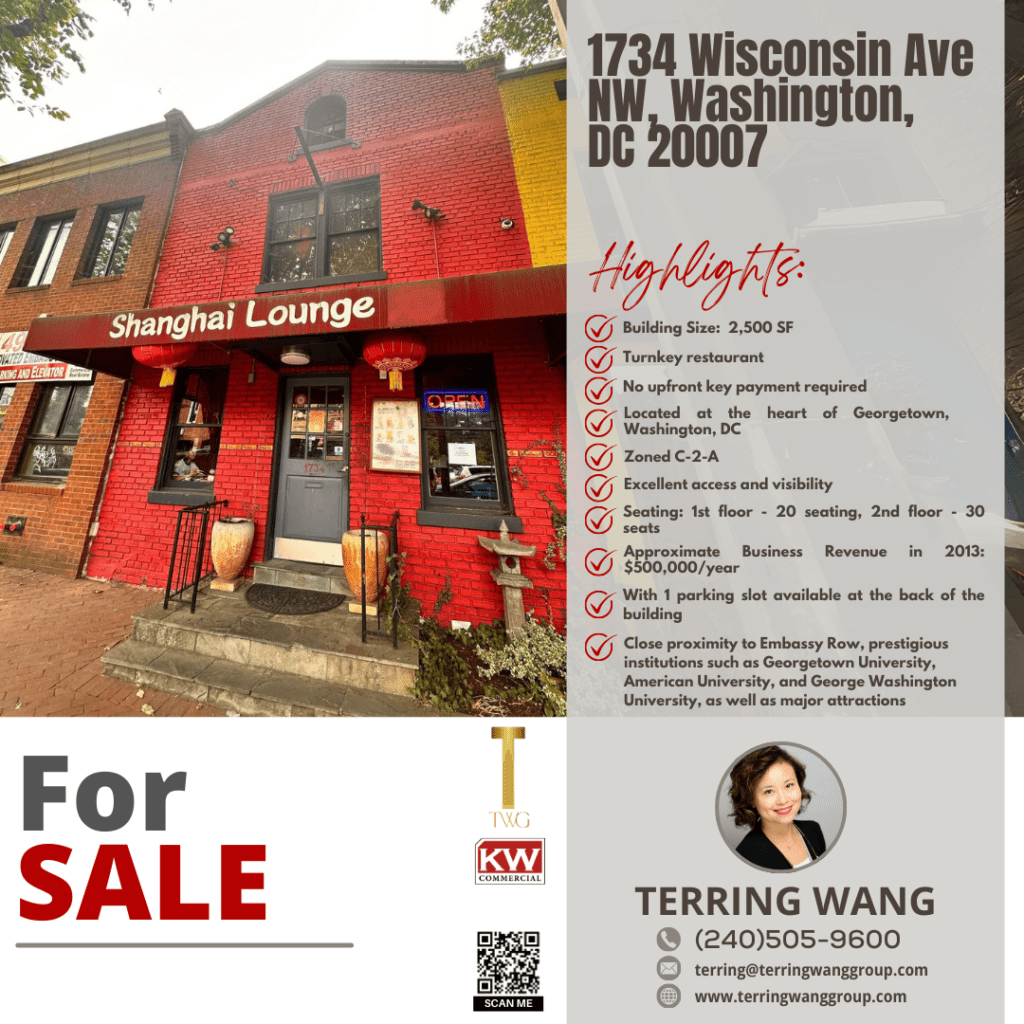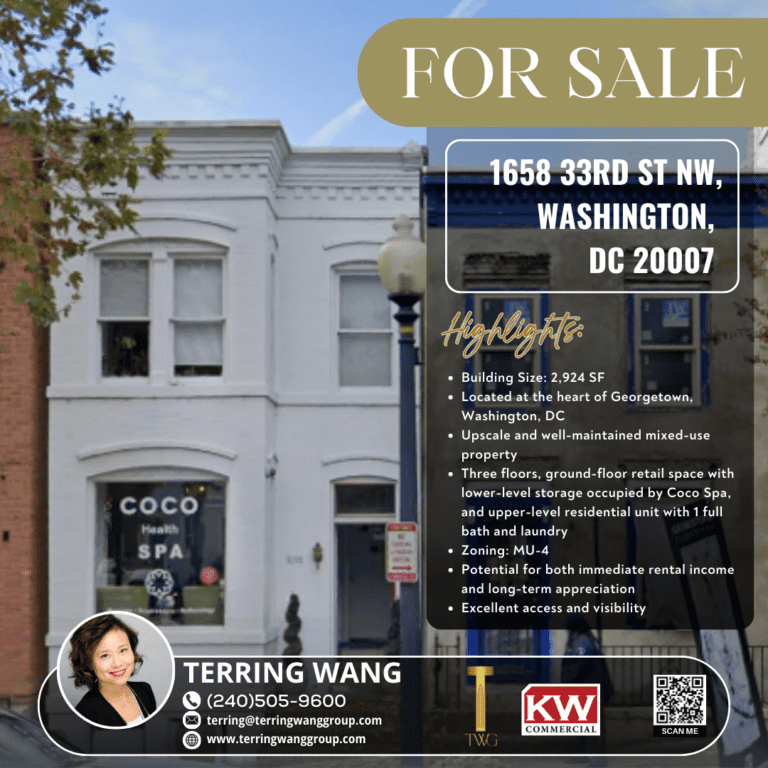COMMERCIAL LISTINGS
COMMERCIAL PROPERTIES
Save
Ask
Tour
Hide
Share
$1,389,000
28 Days On Site
812 Orchard WaySilver Spring, MD 20904
For Sale|Single Family Residence|Active
5
Beds
4
Full Baths
1
Partial Bath
4,271
SqFt
$325
/SqFt
1950
Built
Subdivision:
COLESVILLE FARM ESTATES
County:
MONTGOMERY
Listing courtesy of Long & Foster Real Estate, Inc.
Due to the health concerns created by Coronavirus we are offering personal 1-1 online video walkthough tours where possible.
Call Now: (240) 812 9488
Is this the home for you? We can help make it yours.
(240) 812 9488



Save
Ask
Tour
Hide
Share
Photos
Map
Nearby Listings
Welcome to 812 Orchard Way. The renovation and remodeling of this spectacular, expansive home was just completed and is ready for the new owners' delight and enjoyment. Enter the beautiful foyer leading to the living room with wood burning fireplace, bedroom/office with full bath and steps to loft, magnificent kitchen with island,butler's pantry , under counter wine cooler, gas stove, double door refrigerator, breakfast area, dishwasher, pantry, abundant cabinets and shelves. You'will also notice a half bath and steps down to the dining room. The breath- taking family room features a 2 story ceiling, truly impressive chandelier, majestic gas fireplace with fan for heat. There are glass doors leading to the wrap-around deck providing a view of the beautiful large level backyard. Upstairs, there is a super-spacious en- suite primary bedroom overlooking the family room. It also features a full bath with jetted tub, separate shower and walk-in closet. There are also two more bedrooms, a loft, hall full bath and laundry room with washer and dryer/steamer. The lower level consists of a rec room with gas fireplace, a bedroom, bonus room, full bath and crawl space with light and vapor barrier. Outside, you'll find a circular drive and two car garage. Parking is no problem with parking alongside the circular driveway and down to the back of the garage. The upper level of the garage features a possible Accessory Dwelling Unit (ADU) or in-law suite with 2 bedrooms, full bath,, living room, kitchen, and laundry area. Check county requirements for an ADU and in-law suite . The lot is over one acre, level and beautiful, Located on a quiet street, close to shopping, Route 200 (ICC), schools, and FDA.
Save
Ask
Tour
Hide
Share
Listing Snapshot
Price
$1,389,000
Days On Site
28 Days
Bedrooms
5
Inside Area (SqFt)
4,271 sqft
Total Baths
5
Full Baths
4
Partial Baths
1
Lot Size
1.09 Acres
Year Built
1950
MLS® Number
MDMC2152872
Status
Active
Property Tax
$10,311
HOA/Condo/Coop Fees
N/A
Sq Ft Source
N/A
Friends & Family
React
Comment
Invite
Recent Activity
| 5 days ago | Listing updated with changes from the MLS® | |
| 4 weeks ago | Listing first seen on site |
General Features
Acres
1.09
Garage
Yes
Garage Spaces
2
Number Of Stories
3
Parking
Circular DrivewayOff StreetDetached
Parking Spaces
11
Property Sub Type
Single Family Residence
Sewer
Public Sewer
SqFt Above
4271
SqFt Total
5067
Style
Cape Cod
Utilities
Natural Gas Available
Water Source
Public
Interior Features
Appliances
CooktopDishwasherDryerRefrigeratorIce MakerGas OvenGas RangeWasherElectric Water HeaterRange
Basement
Sump Pump
Cooling
Central AirCeiling Fan(s)
Fireplace
Yes
Fireplaces
3
Flooring
Ceramic TileHardwoodLaminateCarpet
Heating
Forced AirNatural GasExhaust Fan
Interior
Kitchen IslandEntrance FoyerPantry
Attic
Bathroom 1
Bedroom 1
Level - Main
Bedroom 2
Bedroom 3
Bonus Room
Dining Room
Level - Main
Family Room
Level - Main
Foyer
Level - Main
Full Bath
Level - Main
Half Bath
Level - Main
Kitchen
Level - Main
Laundry
Living Room
Level - Main
Loft
Recreation Room
Screened Porch
Study
Save
Ask
Tour
Hide
Share
Exterior Features
Construction Details
BrickVinyl Siding
Patio And Porch
Deck
Community Features
School District
MONTGOMERY COUNTY PUBLIC SCHOOLS
Schools
School District
MONTGOMERY COUNTY PUBLIC SCHOOLS
Elementary School
DR. CHARLES R. DREW
Middle School
FRANCIS SCOTT KEY
High School
Unknown
Listing courtesy of Long & Foster Real Estate, Inc.

The real estate listing information is provided by Bright MLS is for the consumer's personal, non-commercial use and may not be used for any purpose other than to identify prospective properties consumer may be interested in purchasing. Any information relating to real estate for sale or lease referenced on this web site comes from the Internet Data Exchange (IDX) program of the Bright MLS. This web site references real estate listing(s) held by a brokerage firm other than the broker and/or agent who owns this web site. The accuracy of all information is deemed reliable but not guaranteed and should be personally verified through personal inspection by and/or with the appropriate professionals. Properties in listings may have been sold or may no longer be available. The data contained herein is copyrighted by Bright MLS and is protected by all applicable copyright laws. Any unauthorized collection or dissemination of this information is in violation of copyright laws and is strictly prohibited. Copyright © 2020 Bright MLS. All rights reserved.

The real estate listing information is provided by Bright MLS is for the consumer's personal, non-commercial use and may not be used for any purpose other than to identify prospective properties consumer may be interested in purchasing. Any information relating to real estate for sale or lease referenced on this web site comes from the Internet Data Exchange (IDX) program of the Bright MLS. This web site references real estate listing(s) held by a brokerage firm other than the broker and/or agent who owns this web site. The accuracy of all information is deemed reliable but not guaranteed and should be personally verified through personal inspection by and/or with the appropriate professionals. Properties in listings may have been sold or may no longer be available. The data contained herein is copyrighted by Bright MLS and is protected by all applicable copyright laws. Any unauthorized collection or dissemination of this information is in violation of copyright laws and is strictly prohibited. Copyright © 2020 Bright MLS. All rights reserved.
Neighborhood & Commute
Source: Walkscore
Save
Ask
Tour
Hide
Share





Did you know? You can invite friends and family to your search. They can join your search, rate and discuss listings with you.