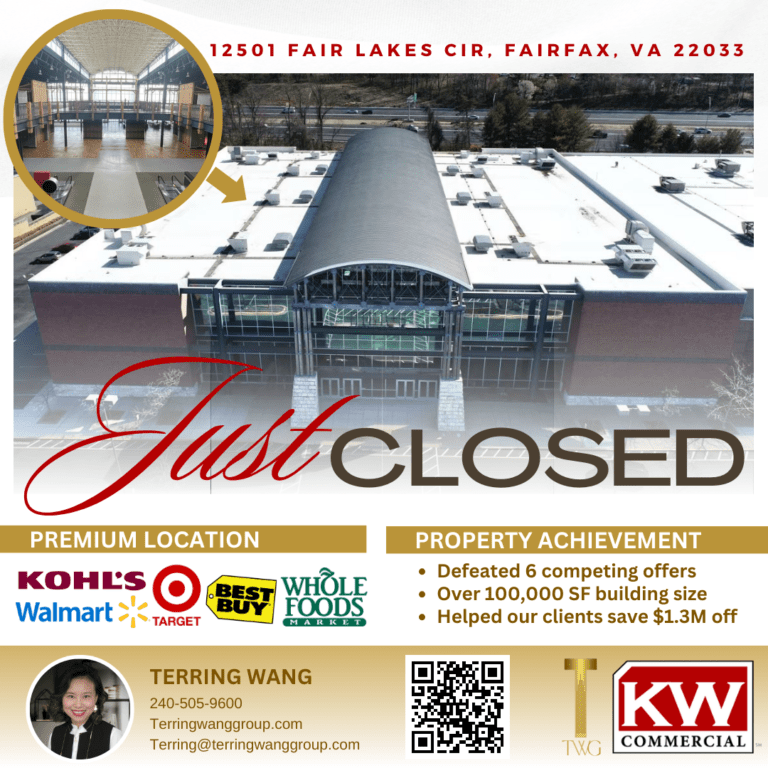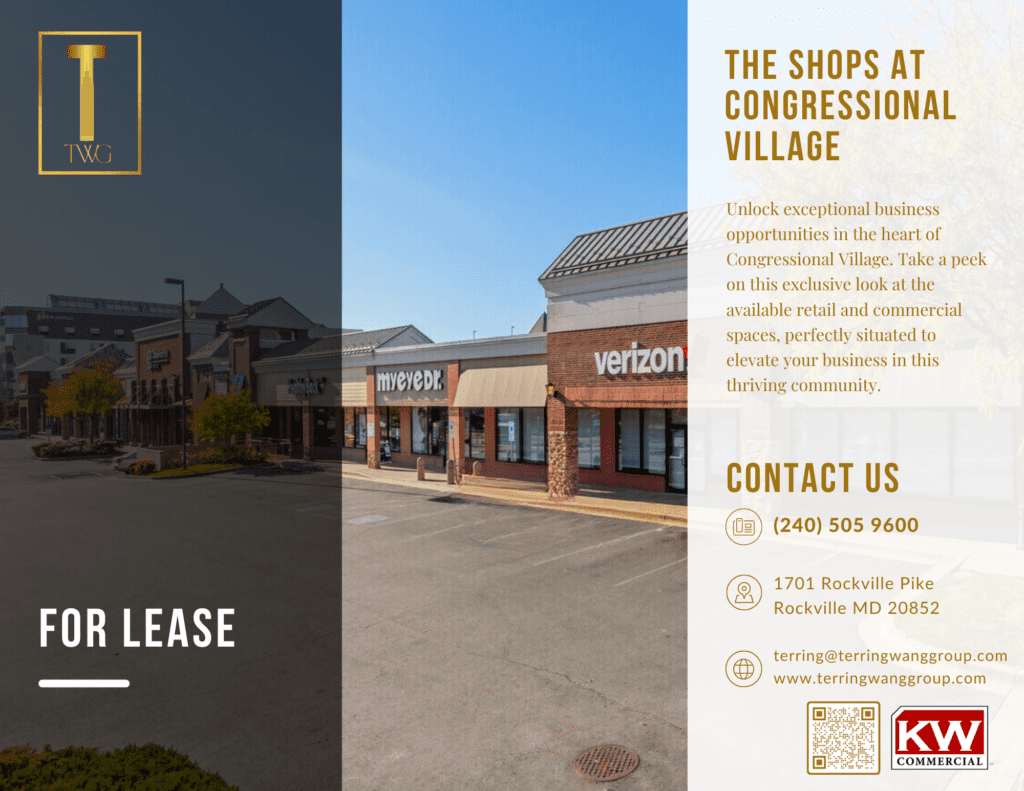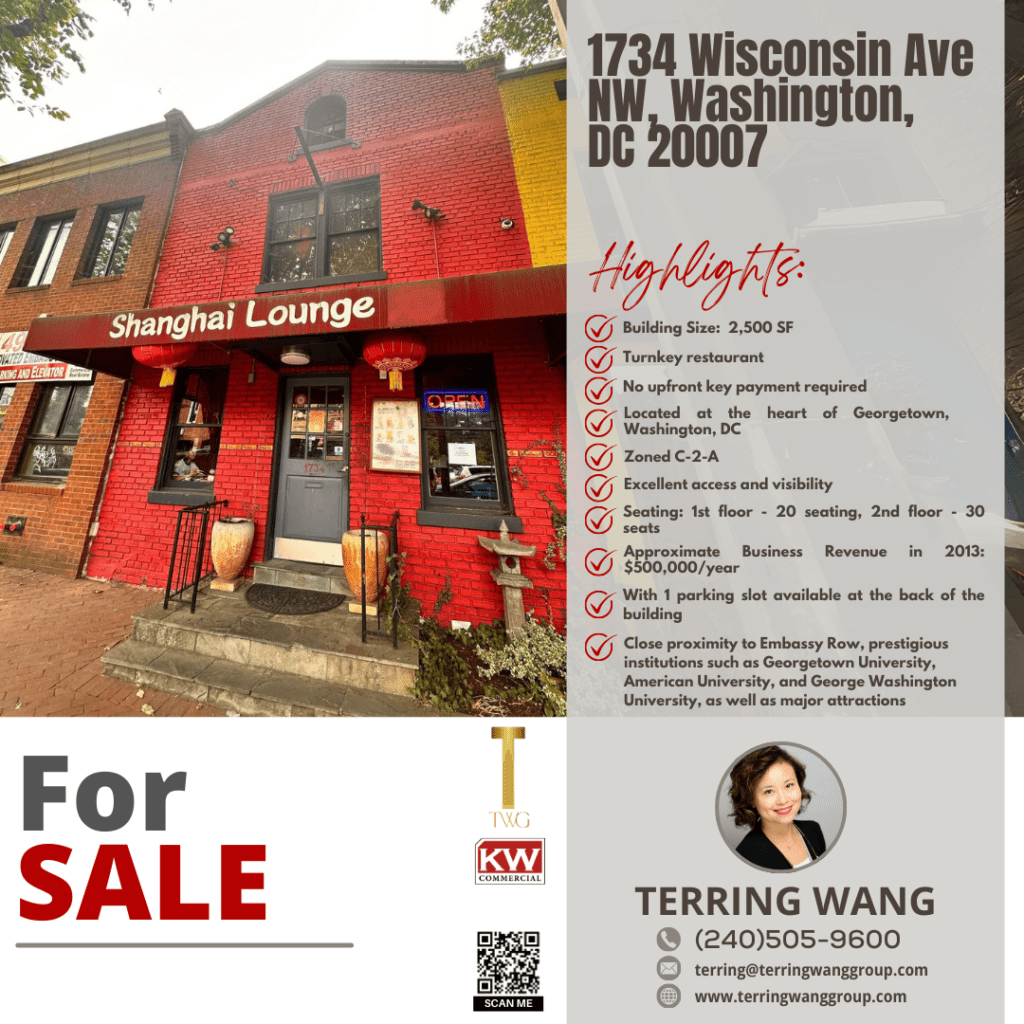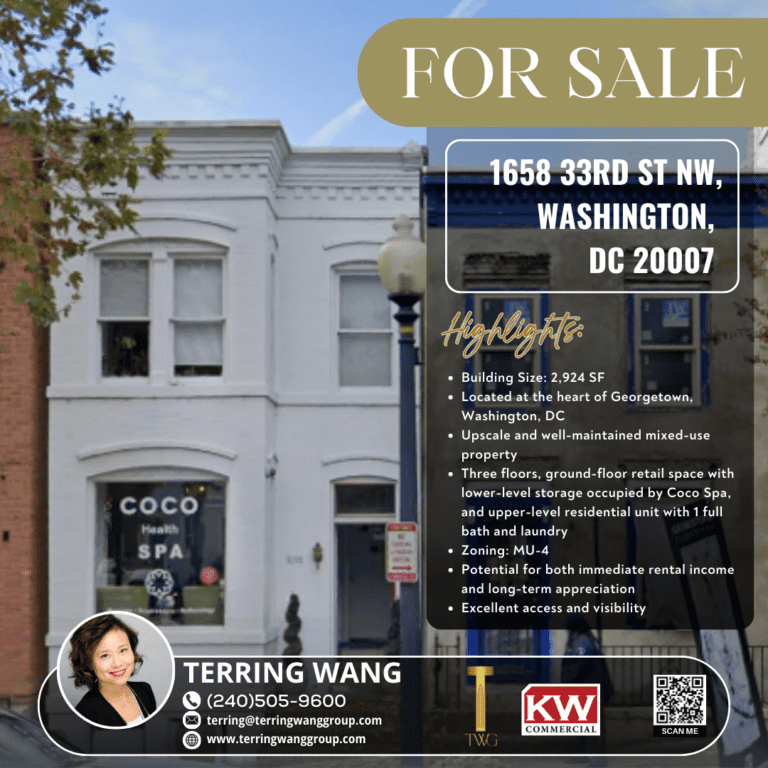COMMERCIAL LISTINGS
COMMERCIAL PROPERTIES
Save
Ask
Tour
Hide
Share
$3,295,000
210 Days On Site
509 Lloyds LnAlexandria, VA 22302
For Sale|Single Family Residence|Active
6
Beds
5
Full Baths
1
Partial Bath
6,091
SqFt
$541
/SqFt
1945
Built
Subdivision:
BRADDOCK HEIGHTS
County:
ALEXANDRIA CITY
Listing courtesy of McEnearney Associates, LLC
Due to the health concerns created by Coronavirus we are offering personal 1-1 online video walkthough tours where possible.
Call Now: (240) 812 9488
Is this the home for you? We can help make it yours.
(240) 812 9488



Save
Ask
Tour
Hide
Share
Photos
Map
Nearby Listings
Stunning property in my favorite all-time location and what is one of my finest listings! Time to realize where you’ll be living for the holidays! The rural feel of this in-town country estate is unequaled! This could be MIddleburg! Settlement can be flexible! A quick 10 minutes to DCA this opportunity has all of the details you were looking for! Located on premier Lloyd's Lane in the City of Alexandria, VA this almost ½ acre property is luxuriously outfitted with flower beds and a koi pond- where the living is as exciting outside as it is in! Remote, secure and serene- the entire property features wood plank fencing accessible through remote gates. The sleepy front porch welcomes you to the extraordinary and charm-filled interior. There are high ceilings, vintage pine floors, glass doorknobs, and custom details throughout. Rebuilt in 1997 this property has a 1925 aura with boundless comfort and an exceptional floorplan for entertaining. The owner has designed each detail and the outcome is astounding. Incredible flow for entertaining- and comfort for calm privacy! Yet this residence is longing to host another wedding! The main floor features a thirty-foot art gallery foyer, high ceilings and formal spaces including separate living and dining rooms with gas fireplaces. The eat-in updated white kitchen with quartz island is sparkling and overlooks the rear deck/ garden. Attached is the pantry/ mudroom/ laundry and a warm and pleasant family room with fireplace. The study has a wet bar and a powder room is close by. Upstairs is the Primary Suite with a foyer that connects two bedrooms (or office), two baths and a 14 x 12 walk-in closet! There are two more bedrooms and a full bath on this level. Further on the next floor is another bedroom suite, an enormous play room/ studio and full bath. The finished lower level is home to unprecedented storage, another bedroom suite with full bath (nanny, in-law) with a separate exterior entrance, a separate laundry and additional recreation room perfect for games and/or a screening room. The circular stone driveway can park a dozen or so cars. This prime setting is perfect to let the dogs and children run! And it’s hard to believe this divine slice of life is in the middle of the city! With that said- it is very convenient to multiple private and public schools and with close locality to Old Town Alexandria and Washington, DC.
Save
Ask
Tour
Hide
Share
Listing Snapshot
Price
$3,295,000
Days On Site
210 Days
Bedrooms
6
Inside Area (SqFt)
6,091 sqft
Total Baths
6
Full Baths
5
Partial Baths
1
Lot Size
0.44 Acres
Year Built
1945
MLS® Number
VAAX2033320
Status
Active
Property Tax
$28,464
HOA/Condo/Coop Fees
N/A
Sq Ft Source
N/A
Friends & Family
React
Comment
Invite
Recent Activity
| yesterday | Listing updated with changes from the MLS® | |
| a month ago | Price changed to $3,295,000 | |
| a month ago | Status changed to Active | |
| 7 months ago | Listing first seen on site |
General Features
Acres
0.44
Number Of Stories
4
Parking
Circular DrivewayOff StreetOn Street
Parking Spaces
10
Property Sub Type
Single Family Residence
Security
Security SystemSmoke Detector(s)
Sewer
Public Sewer
SqFt Above
4343
SqFt Below
1748
SqFt Total
6091
Style
Farmhouse/National Folk
Water Source
Public
Interior Features
Appliances
DishwasherDisposalRefrigeratorFreezerIce MakerMicrowaveOvenGas OvenGas RangeCooktopWasherRange
Basement
FinishedExterior EntrySump Pump
Cooling
Central AirCeiling Fan(s)
Fireplace
Yes
Fireplace Features
Gas
Fireplaces
5
Flooring
WoodCeramic TileHardwood
Heating
Forced AirZonedNatural GasFireplace InsertExhaust Fan
Interior
Eat-in KitchenKitchen IslandBarEntrance FoyerPantryWalk-In Closet(s)
Laundry Features
Main Level
Bathroom 1
Bathroom 2
Bathroom 3
Bedroom 2
Bedroom 3
Bedroom 4
Bedroom 5
Bedroom 6
Bonus Room
Breakfast Room
Level - Main
Dining Room
Level - MainFeatures - Crown Molding
Family Room
Level - MainFeatures - Crown Molding
Foyer
Level - MainFeatures - Crown Molding
Half Bath
Level - Main
Kitchen
Level - MainFeatures - Breakfast Bar, Crown Molding, Pantry
Laundry
Living Room
Level - MainFeatures - Crown Molding
Mud Room
Level - Main
Office
Level - MainFeatures - Wet Bar
Other
Primary Bathroom
Features - Soaking Tub
Primary Bedroom
Features - Walk-In Closet(s)
Recreation Room
Save
Ask
Tour
Hide
Share
Exterior Features
Construction Details
Wood SidingFrame
Fencing
Fenced
Patio And Porch
DeckPatioPorch
Roof
Asphalt
Waterfront Features
Pond
Windows/Doors
French Doors
Community Features
School District
ALEXANDRIA CITY PUBLIC SCHOOLS
Schools
School District
ALEXANDRIA CITY PUBLIC SCHOOLS
Elementary School
GEORGE MASON
Middle School
GEORGE WASHINGTON
High School
T.C. WILLIAMS
Listing courtesy of McEnearney Associates, LLC

The real estate listing information is provided by Bright MLS is for the consumer's personal, non-commercial use and may not be used for any purpose other than to identify prospective properties consumer may be interested in purchasing. Any information relating to real estate for sale or lease referenced on this web site comes from the Internet Data Exchange (IDX) program of the Bright MLS. This web site references real estate listing(s) held by a brokerage firm other than the broker and/or agent who owns this web site. The accuracy of all information is deemed reliable but not guaranteed and should be personally verified through personal inspection by and/or with the appropriate professionals. Properties in listings may have been sold or may no longer be available. The data contained herein is copyrighted by Bright MLS and is protected by all applicable copyright laws. Any unauthorized collection or dissemination of this information is in violation of copyright laws and is strictly prohibited. Copyright © 2020 Bright MLS. All rights reserved.

The real estate listing information is provided by Bright MLS is for the consumer's personal, non-commercial use and may not be used for any purpose other than to identify prospective properties consumer may be interested in purchasing. Any information relating to real estate for sale or lease referenced on this web site comes from the Internet Data Exchange (IDX) program of the Bright MLS. This web site references real estate listing(s) held by a brokerage firm other than the broker and/or agent who owns this web site. The accuracy of all information is deemed reliable but not guaranteed and should be personally verified through personal inspection by and/or with the appropriate professionals. Properties in listings may have been sold or may no longer be available. The data contained herein is copyrighted by Bright MLS and is protected by all applicable copyright laws. Any unauthorized collection or dissemination of this information is in violation of copyright laws and is strictly prohibited. Copyright © 2020 Bright MLS. All rights reserved.
Neighborhood & Commute
Source: Walkscore
Save
Ask
Tour
Hide
Share





Did you know? You can invite friends and family to your search. They can join your search, rate and discuss listings with you.