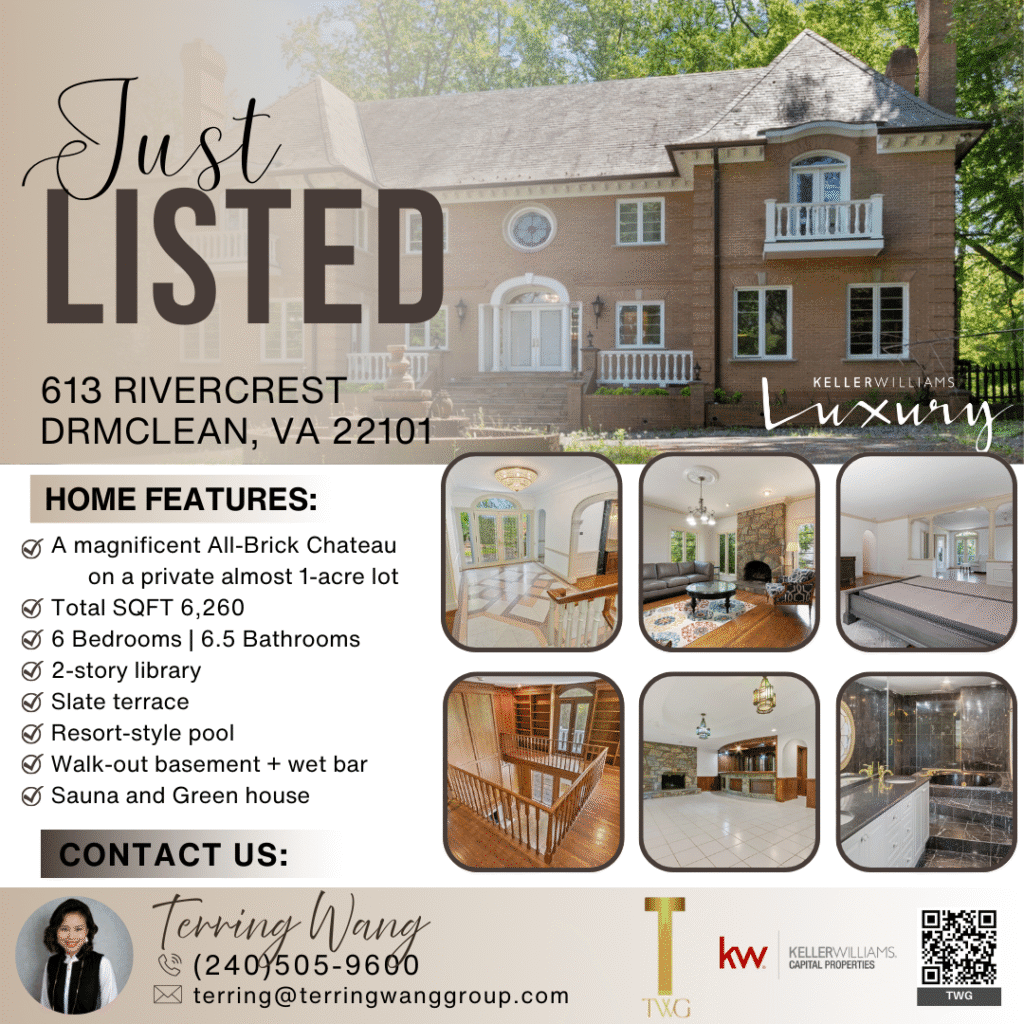
Under Contract
&
RECENT SOLD


Looking for Commercial Listings? Click here
HOMES IN MARYLAND, VIRGINIA & DC METRO
2612 22ND STREET NEWASHINGTON, DC 20018
Due to the health concerns created by Coronavirus we are offering personal 1-1 online video walkthough tours where possible.




Welcome to 2612 22nd St NE, a classic Washington, DC home full of potential and ready for your vision. This estate property is being sold strictly as-is, offering a rare opportunity for investors, renovators, or end users looking to customize a home in the desirable Woodridge neighborhood. The home features 3 bedrooms, 1 full bath, a traditional floor plan, and a spacious backyard with alley access. The unfinished basement offers ample space for storage or expansion. Perfectly located on a quiet, tree-lined street just minutes from Rhode Island Avenue, Langdon Park, retail, and bus access, this property is a prime candidate for a renovation project in one of DC's most up-and-coming communities. Don’t miss your chance to unlock the potential in this solid home. Bring your contractor and your imagination—opportunities like this don't come around often! Property will not be cleaned out prior to settlement. Buyer responsible for due diligence.
| yesterday | Listing first seen on site | |
| yesterday | Listing updated with changes from the MLS® |

The real estate listing information is provided by Bright MLS is for the consumer's personal, non-commercial use and may not be used for any purpose other than to identify prospective properties consumer may be interested in purchasing. Any information relating to real estate for sale or lease referenced on this web site comes from the Internet Data Exchange (IDX) program of the Bright MLS. This web site references real estate listing(s) held by a brokerage firm other than the broker and/or agent who owns this web site. The accuracy of all information is deemed reliable but not guaranteed and should be personally verified through personal inspection by and/or with the appropriate professionals. Properties in listings may have been sold or may no longer be available. The data contained herein is copyrighted by Bright MLS and is protected by all applicable copyright laws. Any unauthorized collection or dissemination of this information is in violation of copyright laws and is strictly prohibited. Copyright © 2020 Bright MLS. All rights reserved.




Did you know? You can invite friends and family to your search. They can join your search, rate and discuss listings with you.