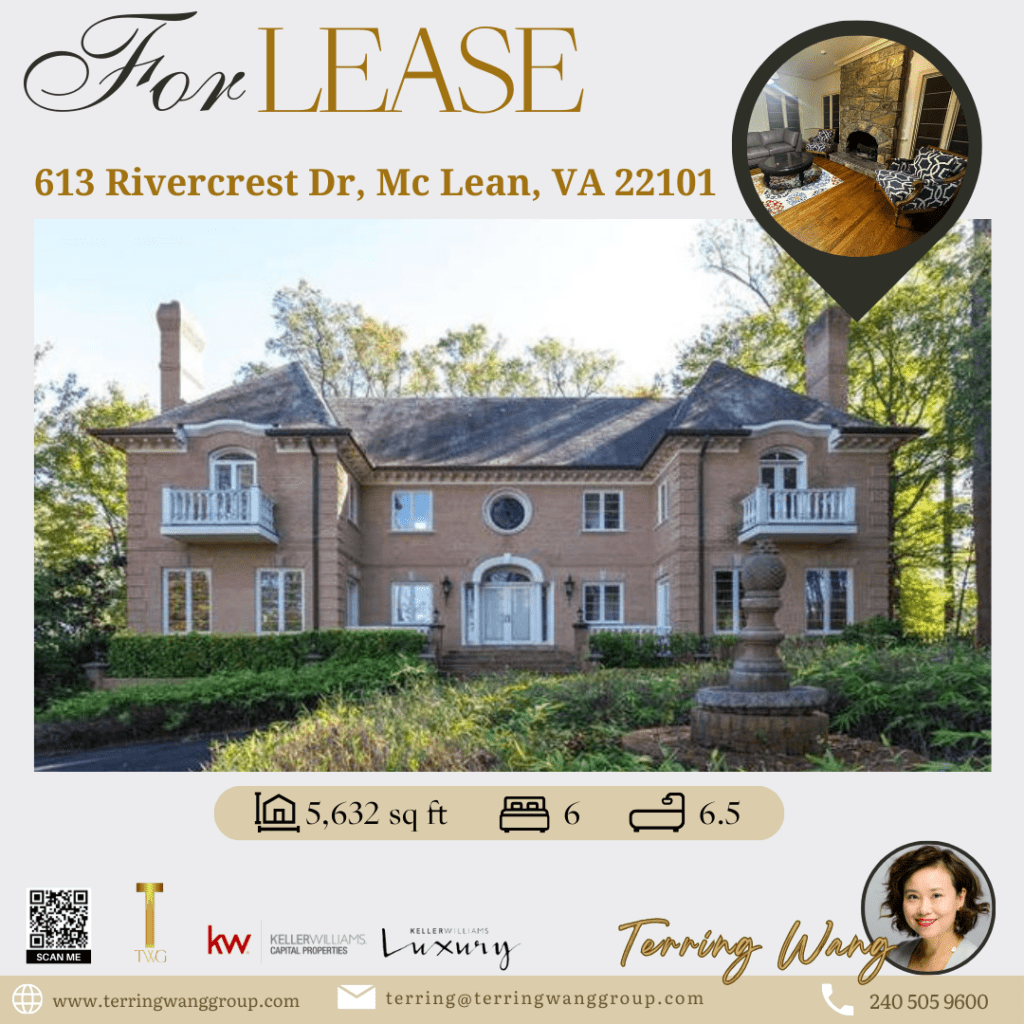Under Contract

Sold


Looking for Commercial Listings? Click here
HOMES IN MARYLAND, VIRGINIA & DC METRO
184 STEVEN LANEWILMINGTON, DE 19808
Due to the health concerns created by Coronavirus we are offering personal 1-1 online video walkthough tours where possible.




Welcome to Pike Creek! This beautifully maintained home is nestled in the highly sought-after community of Limestone Hills West, offering a prime location and an open, light-filled floor plan perfect for modern living. The spacious kitchen features recessed lighting, gas cooking, ample counter space, crown molding, and a convenient pass-through to the dining room—ideal for entertaining. The dining room boasts elegant crown molding, wainscoting, and sliding doors that lead to the deck. The living room impresses with custom built-ins, a cozy fireplace, vaulted ceiling, skylights, ceiling fan, and detailed crown molding. A versatile main-floor bedroom can also serve as a home office, with a full bath nearby. The laundry area is thoughtfully designed with built-in shelving for added convenience. Upstairs, the primary suite offers two closets and a full bath complete with a relaxing whirlpool tub. The second bedroom is generously sized and features direct access to the hall bath. The upper-level hallway includes recessed lighting, a linen closet, and pull-down attic stairs for additional storage. The finished lower level is a true showstopper—featuring a corner fireplace with a stunning stone accent wall, custom built-ins, a wet bar, a billiards area, recessed lighting, and dedicated spaces for an office and home gym. Multiple storage closets complete the lower level’s functionality. Enjoy outdoor living on the rear deck overlooking a lovely backyard. Additional highlights include an attached garage with opener, service door, shelving, and cabinetry. All of this in the heart of Pike Creek—just minutes from shopping, dining, parks, entertainment, and major commuter routes. Don’t miss your chance to make this bright, spacious, and beautifully appointed home your own!
| 3 days ago | Listing updated with changes from the MLS® | |
| 3 days ago | Listing first seen on site |

The real estate listing information is provided by Bright MLS is for the consumer's personal, non-commercial use and may not be used for any purpose other than to identify prospective properties consumer may be interested in purchasing. Any information relating to real estate for sale or lease referenced on this web site comes from the Internet Data Exchange (IDX) program of the Bright MLS. This web site references real estate listing(s) held by a brokerage firm other than the broker and/or agent who owns this web site. The accuracy of all information is deemed reliable but not guaranteed and should be personally verified through personal inspection by and/or with the appropriate professionals. Properties in listings may have been sold or may no longer be available. The data contained herein is copyrighted by Bright MLS and is protected by all applicable copyright laws. Any unauthorized collection or dissemination of this information is in violation of copyright laws and is strictly prohibited. Copyright © 2020 Bright MLS. All rights reserved.





Did you know? You can invite friends and family to your search. They can join your search, rate and discuss listings with you.