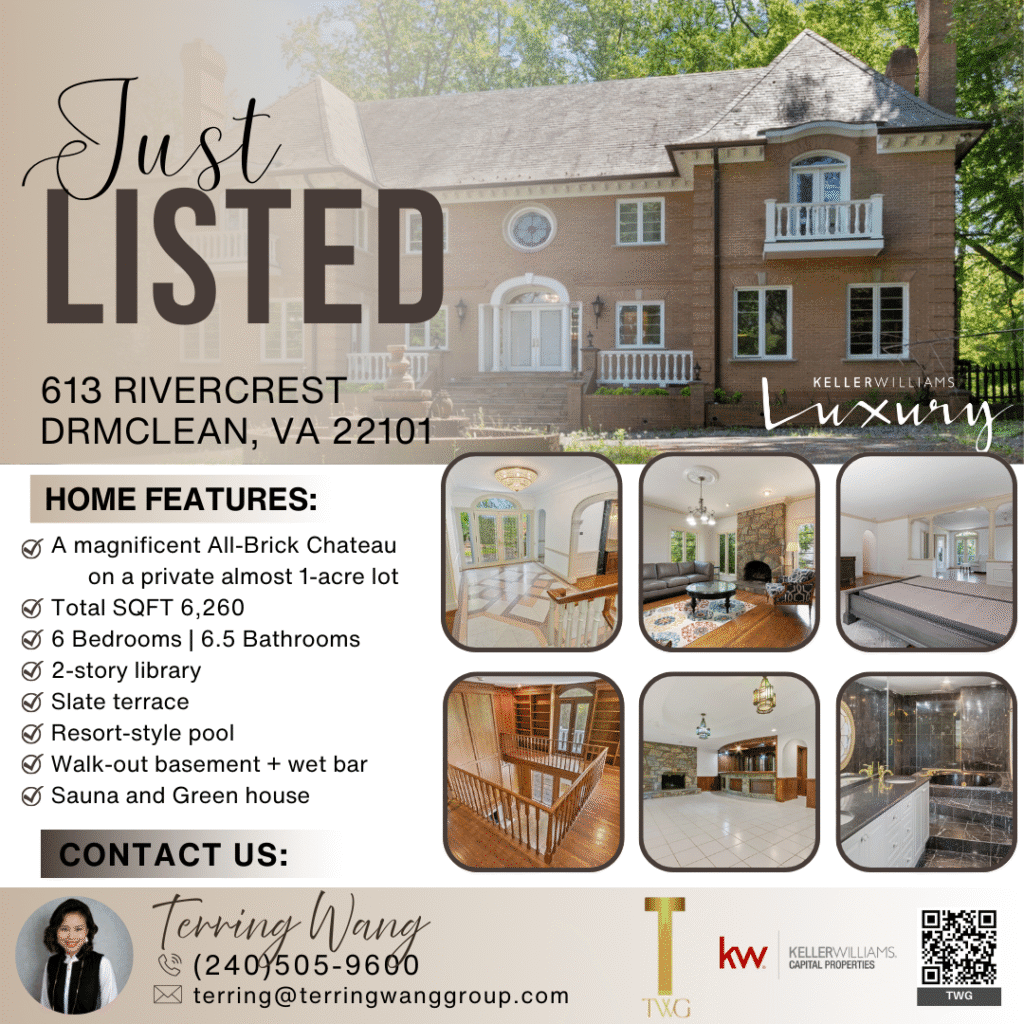
Under Contract
&
RECENT SOLD


Looking for Commercial Listings? Click here
HOMES IN MARYLAND, VIRGINIA & DC METRO
4100 LANCASTER PIKEWILMINGTON, DE 19805
Due to the health concerns created by Coronavirus we are offering personal 1-1 online video walkthough tours where possible.




Step into a truly one-of-a-kind residence where timeless architecture meets sophisticated, contemporary living. This distinguished estate exudes historic charm while offering the finest in modern comforts. With its stately façade, expansive layout, and premier location just minutes from Greenville’s upscale boutiques and fine dining, this property makes a lasting impression from the moment you arrive. Spanning over 5,300 square feet of refined living space, this home showcases soaring ceilings, original architectural archways, and meticulously preserved details throughout. The gourmet kitchen is a chef’s dream, featuring custom cabinetry, quartz countertops, stainless steel appliances, and a built-in TV for everyday convenience. Just off the kitchen, the elegant family and dining rooms are anchored by a striking wood-burning fireplace, while the adjoining game/bonus room leads to a dramatic spiral staircase—an eye-catching centerpiece that elevates entertaining to an art form. Upstairs, you’ll find five spacious bedrooms, three full bathrooms, and a private in-law suite. The crown jewel of the second floor is the grand primary suite, complete with an impressive foyer/sitting room and 18-foot vaulted ceilings. Designed with both comfort and luxury in mind, this retreat offers an unparalleled escape. Additional features include multiple in-home office spaces, three wood-burning fireplaces, sunroom, multiple living spaces, oversized three-car garage with high ceilings—ideal for car enthusiasts and more. Whether you're hosting elegant soirées under the stars or enjoying a peaceful morning coffee on the veranda, this residence offers a lifestyle of prestige, comfort, and convenience. Zoned for top-rated schools and with easy access to major commuter routes, 4100 Lancaster Pike isn’t just a home—it’s a legacy.
| 12 hours ago | Listing updated with changes from the MLS® | |
| yesterday | Listing first seen on site |

The real estate listing information is provided by Bright MLS is for the consumer's personal, non-commercial use and may not be used for any purpose other than to identify prospective properties consumer may be interested in purchasing. Any information relating to real estate for sale or lease referenced on this web site comes from the Internet Data Exchange (IDX) program of the Bright MLS. This web site references real estate listing(s) held by a brokerage firm other than the broker and/or agent who owns this web site. The accuracy of all information is deemed reliable but not guaranteed and should be personally verified through personal inspection by and/or with the appropriate professionals. Properties in listings may have been sold or may no longer be available. The data contained herein is copyrighted by Bright MLS and is protected by all applicable copyright laws. Any unauthorized collection or dissemination of this information is in violation of copyright laws and is strictly prohibited. Copyright © 2020 Bright MLS. All rights reserved.




Did you know? You can invite friends and family to your search. They can join your search, rate and discuss listings with you.