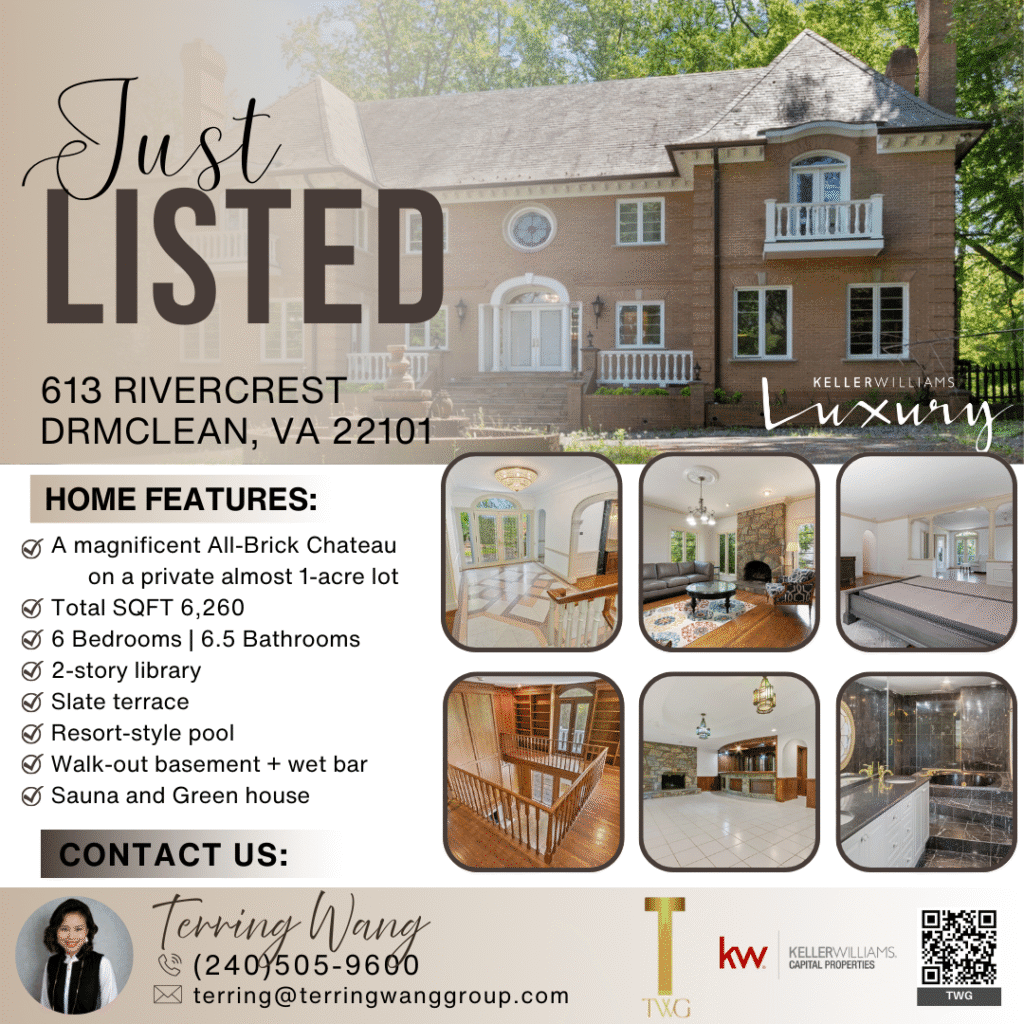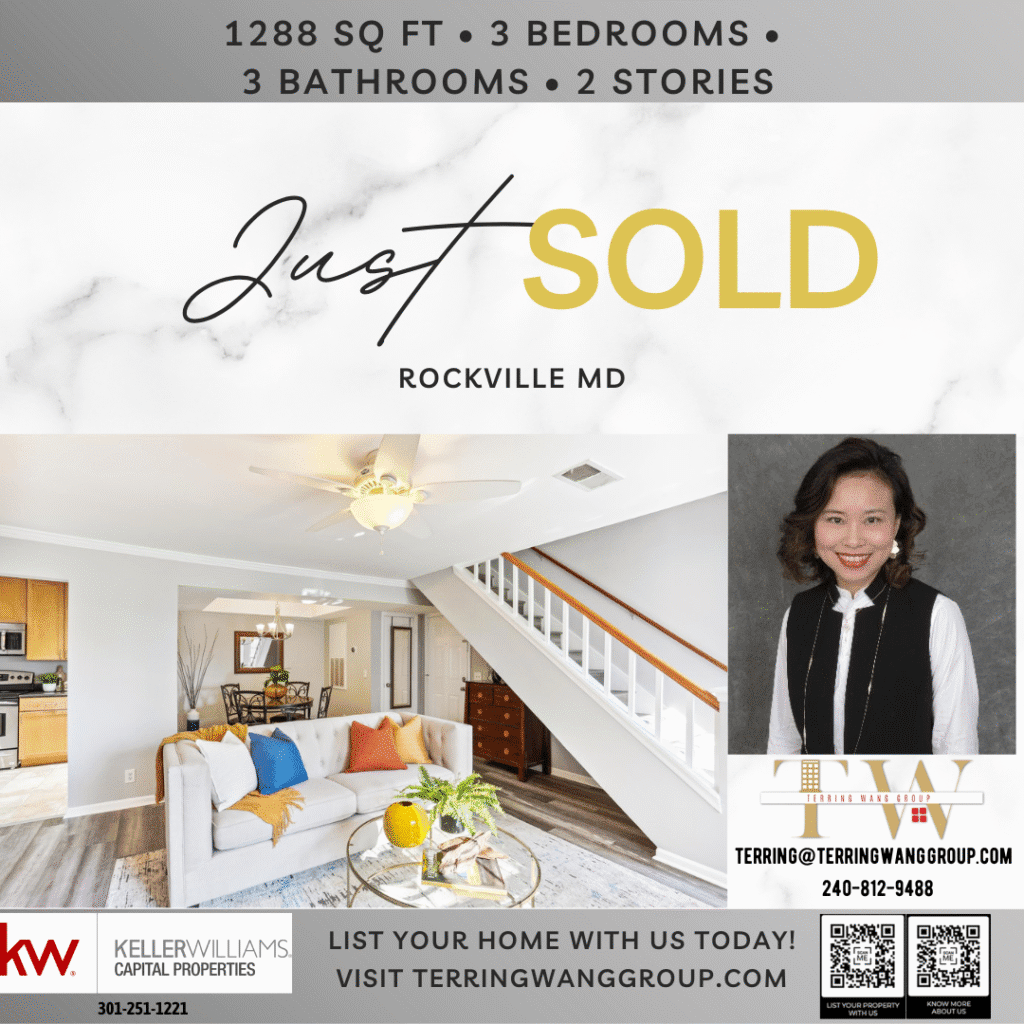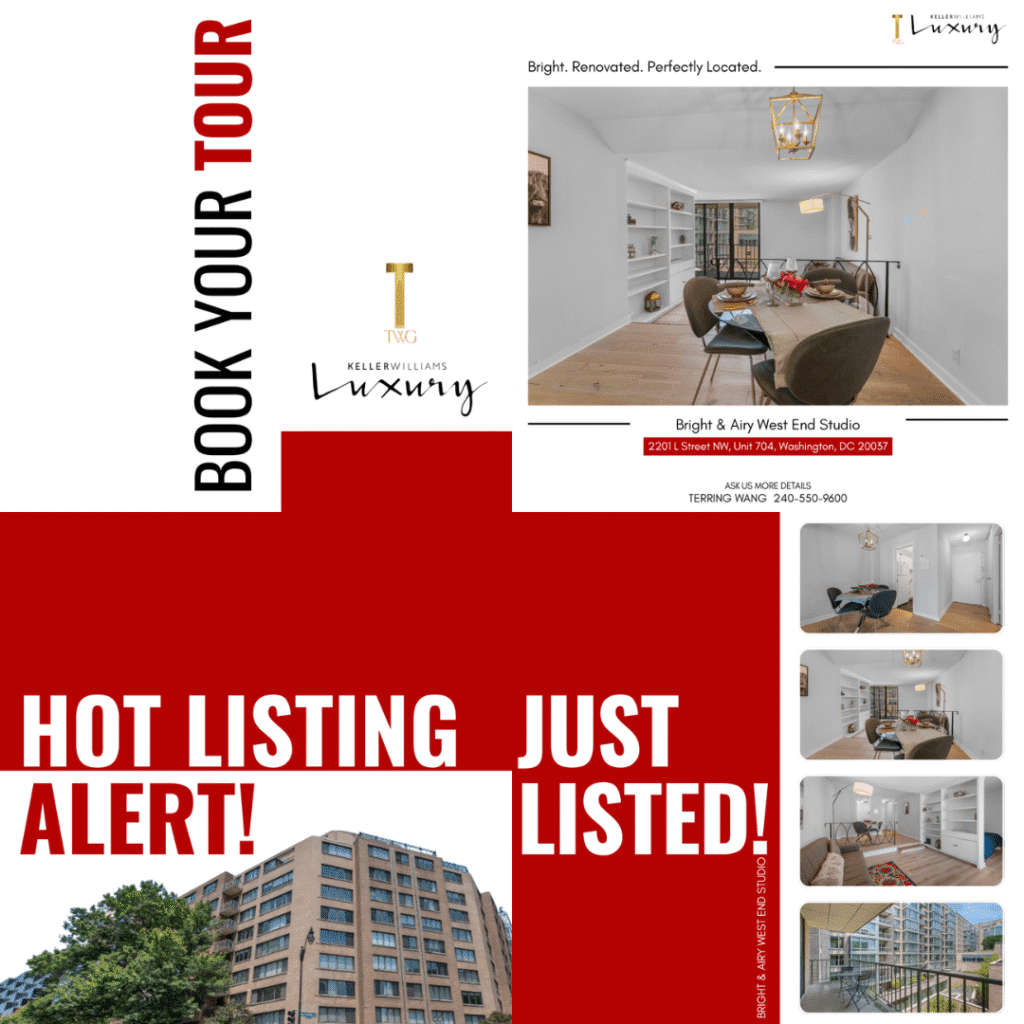
Under Contract
&
RECENT SOLD


Looking for Commercial Listings? Click here
HOMES IN MARYLAND, VIRGINIA & DC METRO
32024 SAND BANK LANEMILLVILLE, DE 19967
Due to the health concerns created by Coronavirus we are offering personal 1-1 online video walkthough tours where possible.




JUST LISTED! Situated on a premium homesite with the back of the home facing green space without neighbors close by this end unit townhome offers refined modern living and a tranquil coastal environment. This Brentwood model is a fully furnished well-appointed, 1,676 square-foot, two-story end-unit townhome optimized for open-concept living. The floor plan features three bedrooms, two and a half bathrooms, and a spacious two-car garage, embodying contemporary comfort throughout. Upon entry, residents are greeted by a welcoming foyer equipped with a convenient coat closet and access to a thoughtfully located half bath. The central kitchen includes stylish white cabinetry, a large center island suitable for casual meals, luxurious quartz countertops, a pantry, and premier stainless-steel appliances. This space integrates seamlessly with an expansive great room that offers both relaxation and direct access to the backyard and green space. The primary bedroom suite, located on the main floor, and features a large walk-in closet, and an ensuite bathroom complete with a double bowl vanity and a spacious seated shower. Upstairs, a landing area leads to a dedicated laundry closet, mechanical room offering storage, two large guest bedrooms, a second full bathroom, and a linen closet. Additional features include window treatments, a fully landscaped, sodded, and irrigated lawn, and a smart home package, providing enhanced convenience and security. Being sold fully furnished and ready to go, with only some decorative staging items being excluded. Call for an appointment today!
| 2 days ago | Listing updated with changes from the MLS® | |
| 5 days ago | Status changed to Active | |
| 5 days ago | Listing first seen on site |

The real estate listing information is provided by Bright MLS is for the consumer's personal, non-commercial use and may not be used for any purpose other than to identify prospective properties consumer may be interested in purchasing. Any information relating to real estate for sale or lease referenced on this web site comes from the Internet Data Exchange (IDX) program of the Bright MLS. This web site references real estate listing(s) held by a brokerage firm other than the broker and/or agent who owns this web site. The accuracy of all information is deemed reliable but not guaranteed and should be personally verified through personal inspection by and/or with the appropriate professionals. Properties in listings may have been sold or may no longer be available. The data contained herein is copyrighted by Bright MLS and is protected by all applicable copyright laws. Any unauthorized collection or dissemination of this information is in violation of copyright laws and is strictly prohibited. Copyright © 2020 Bright MLS. All rights reserved.




Did you know? You can invite friends and family to your search. They can join your search, rate and discuss listings with you.