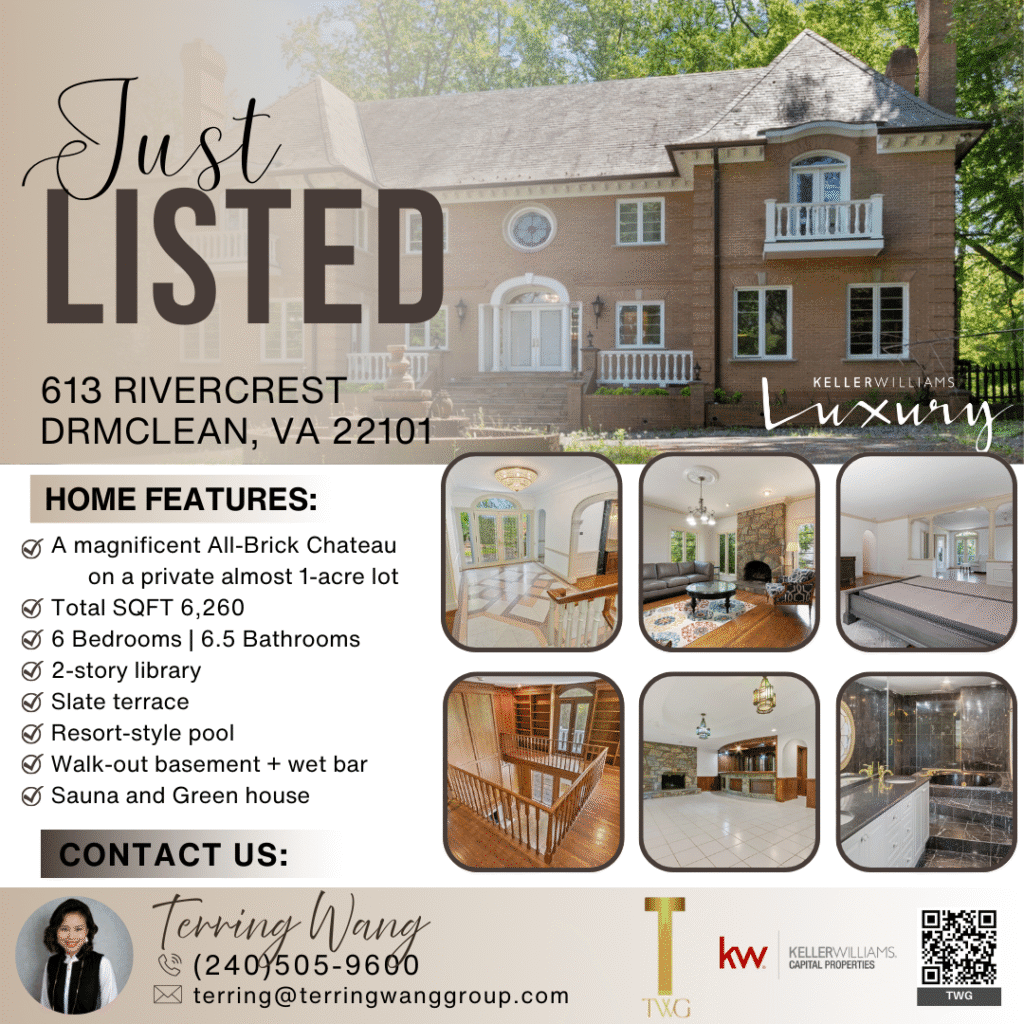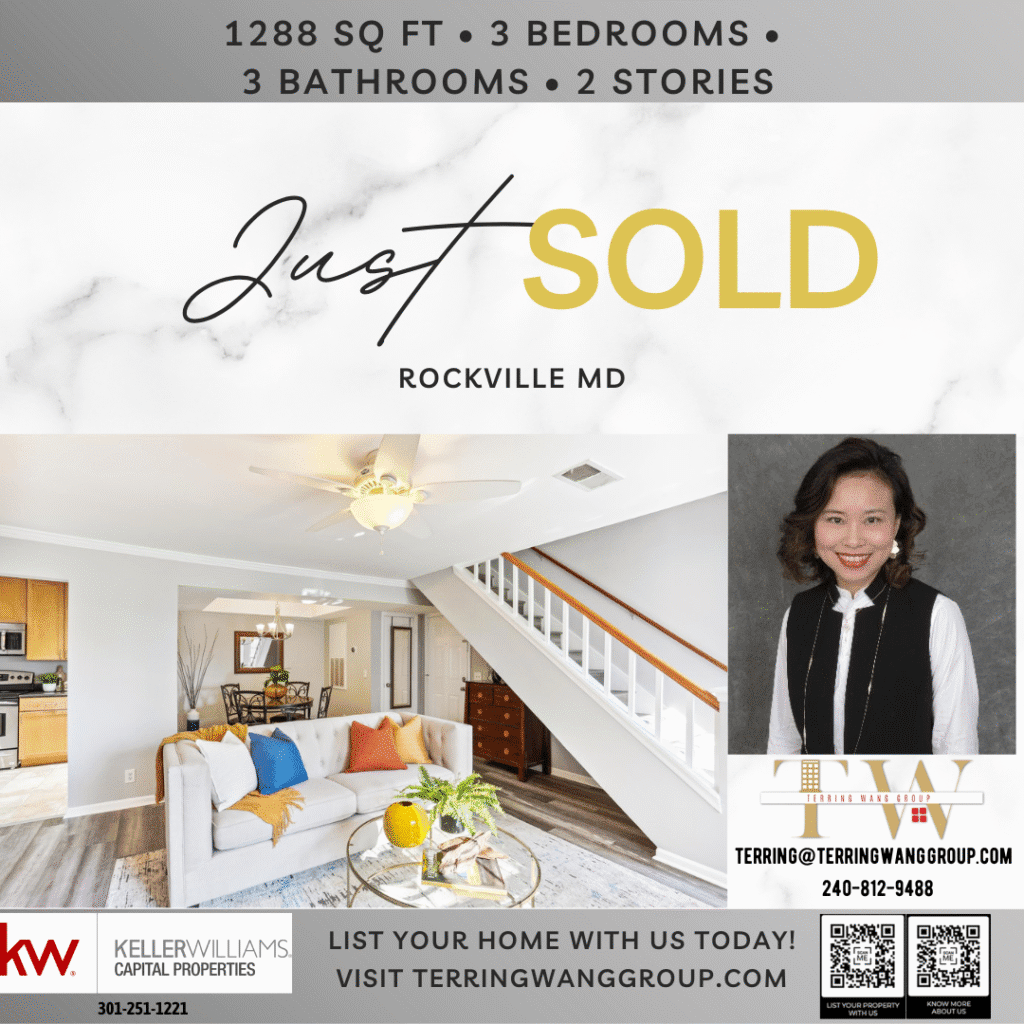
Under Contract
&
RECENT SOLD


Looking for Commercial Listings? Click here
HOMES IN MARYLAND, VIRGINIA & DC METRO
3395 LOX STREETINDIAN HEAD, MD 20640
Due to the health concerns created by Coronavirus we are offering personal 1-1 online video walkthough tours where possible.




This home qualifies for 100% financing with a credit score of 620 or higher—ask me how! Welcome to 3309 Lox Street, Indian Head, MD 20640—a beautifully maintained single-level rambler/rancher that combines comfort, charm, and convenience. Step inside to find three bedrooms and two full bathrooms, offering a functional layout ideal for everyday living. Real hardwood floors flow throughout the main level, enhancing the home's warmth and appeal. The nicely sized living and dining areas provide the perfect setting for both casual gatherings and formal entertaining. You’ll also appreciate the dedicated laundry area and the nice rear deck, ideal for outdoor dining, relaxing evenings, or hosting guests in a peaceful setting. Additional features include off-street parking and a prime location just minutes from Route 210, granting easy access to shopping, schools, recreational facilities, and the nearby Naval Support Facility in Indian Head. Don’t miss this opportunity—schedule your tour today!
| yesterday | Listing first seen on site | |
| yesterday | Listing updated with changes from the MLS® |

The real estate listing information is provided by Bright MLS is for the consumer's personal, non-commercial use and may not be used for any purpose other than to identify prospective properties consumer may be interested in purchasing. Any information relating to real estate for sale or lease referenced on this web site comes from the Internet Data Exchange (IDX) program of the Bright MLS. This web site references real estate listing(s) held by a brokerage firm other than the broker and/or agent who owns this web site. The accuracy of all information is deemed reliable but not guaranteed and should be personally verified through personal inspection by and/or with the appropriate professionals. Properties in listings may have been sold or may no longer be available. The data contained herein is copyrighted by Bright MLS and is protected by all applicable copyright laws. Any unauthorized collection or dissemination of this information is in violation of copyright laws and is strictly prohibited. Copyright © 2020 Bright MLS. All rights reserved.




Did you know? You can invite friends and family to your search. They can join your search, rate and discuss listings with you.