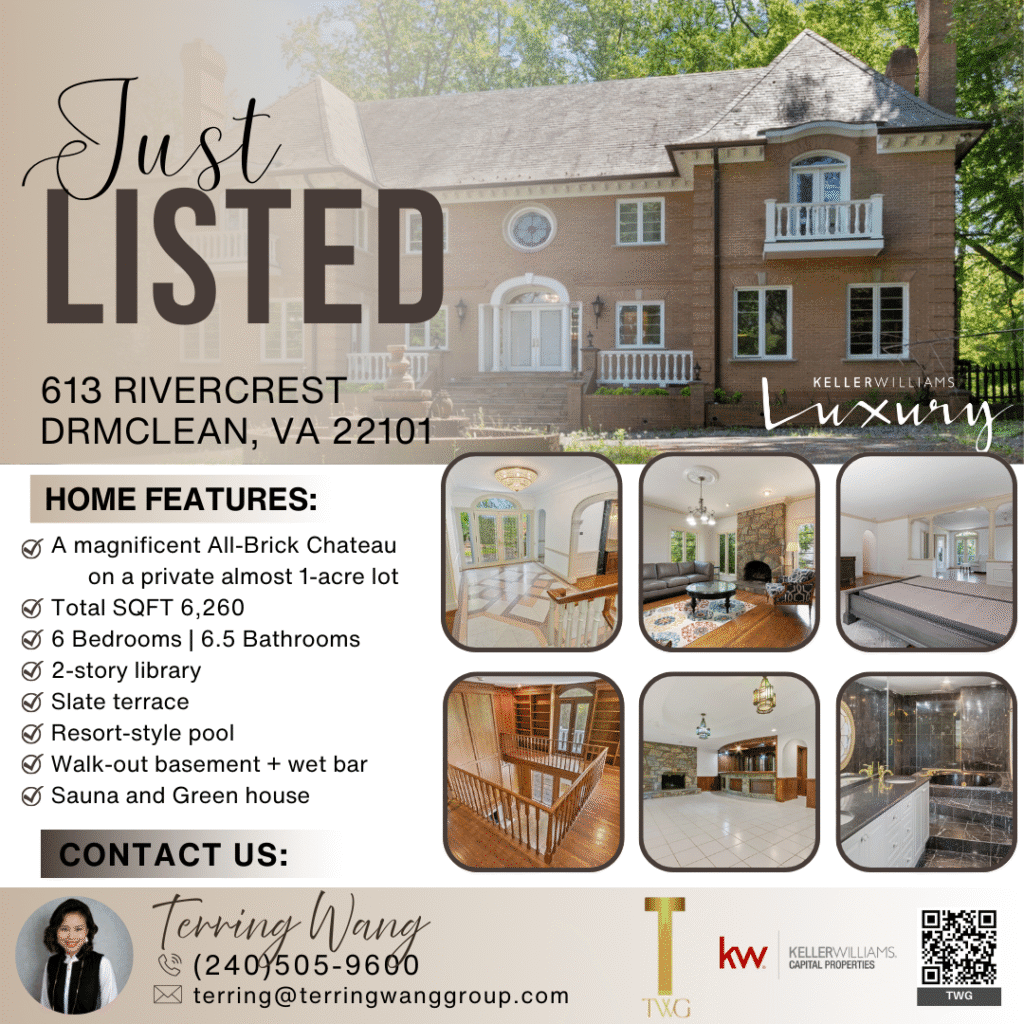
Under Contract
&
RECENT SOLD


Looking for Commercial Listings? Click here
HOMES IN MARYLAND, VIRGINIA & DC METRO
502 LEANING OAK STREETGAITHERSBURG, MD 20878
Welcome to this beautifully updated corner-lot home in the sought-after Lakelands community! Perfectly located just blocks from all the shops, restaurants, and charm of downtown Kentlands, this spacious 5-bedroom, 3.5-bath home offers the perfect blend of modern updates, cozy living spaces, and timeless curb appeal. Inside, you'll find over 3,700 square feet of well-designed living space, including a bright and beautifully finished basement with its own bedroom and walk-out access to a private patio area and the detached 2-car garage. Upstairs features four spacious bedrooms with newly installed carpeting, a large primary suite with a gorgeous en-suite bath remodeled in 2023, complete with a double vanity, freestanding tub and stunning tile shower. An updated full hall bathroom serves the additional bedrooms. On the main level, enjoy hardwood floors, and an ideal layout that includes a formal living room and dining room, a spacious family room with fireplace, and a rarely available sunroom/bonus room in this Ryan Home “Austin” model. The large kitchen—features a new refrigerator and cooktop, double ovens, a pantry, and an eat-in breakfast area with a breakfast bar. Enjoy the charming front porch, entertain on the all-season screened-in deck/porch area, or relax in the beautifully landscaped backyard, this home has space for every moment and season. Don't miss your chance to call this Lakelands beauty your next home! Recent upgrades include: New roof installed in 2024, Hardwood Floors on Main Level 2024, New carpet 2025, Kitchen Granite/Cabinets 2010, HVAC 2020, Washer 2025, Dryer 2025, Water Heater 2018
| 2 months ago | Listing updated with changes from the MLS® |

The real estate listing information is provided by Bright MLS is for the consumer's personal, non-commercial use and may not be used for any purpose other than to identify prospective properties consumer may be interested in purchasing. Any information relating to real estate for sale or lease referenced on this web site comes from the Internet Data Exchange (IDX) program of the Bright MLS. This web site references real estate listing(s) held by a brokerage firm other than the broker and/or agent who owns this web site.




Did you know? You can invite friends and family to your search. They can join your search, rate and discuss listings with you.