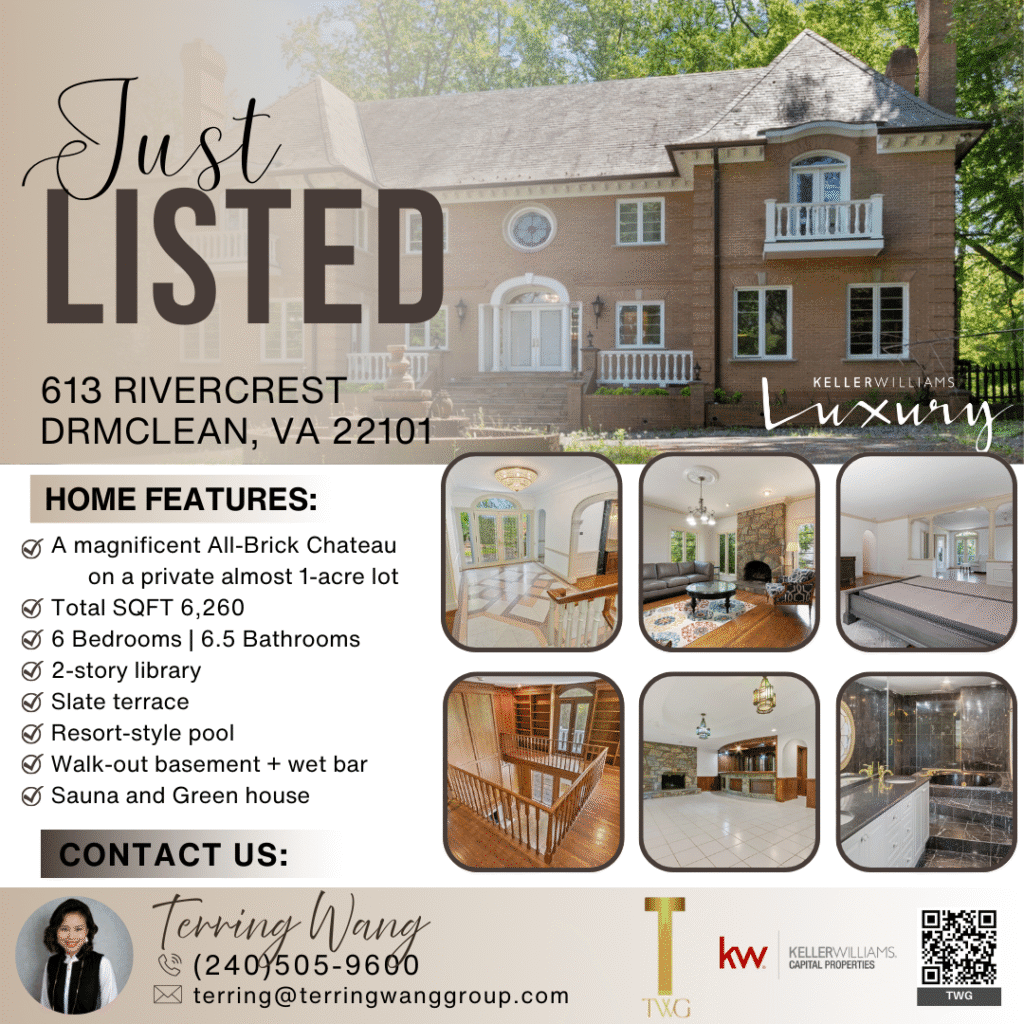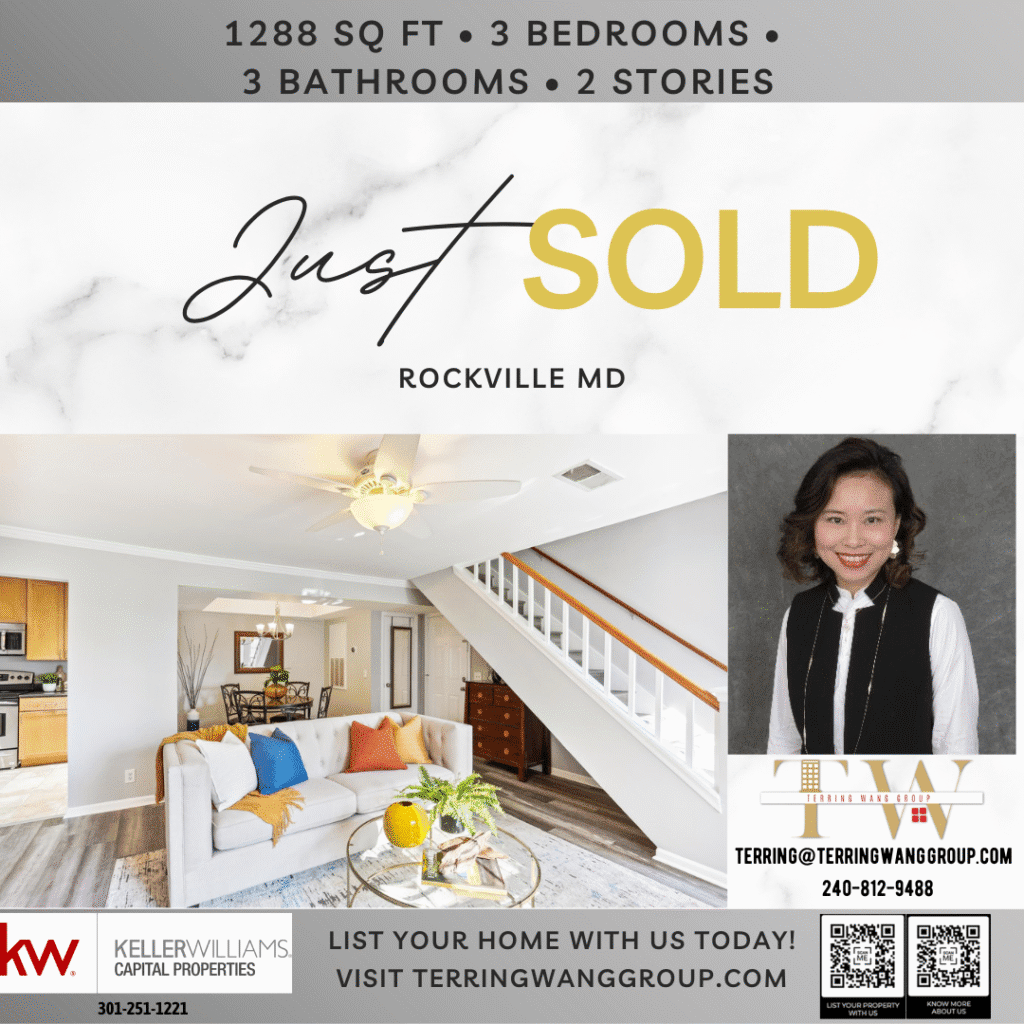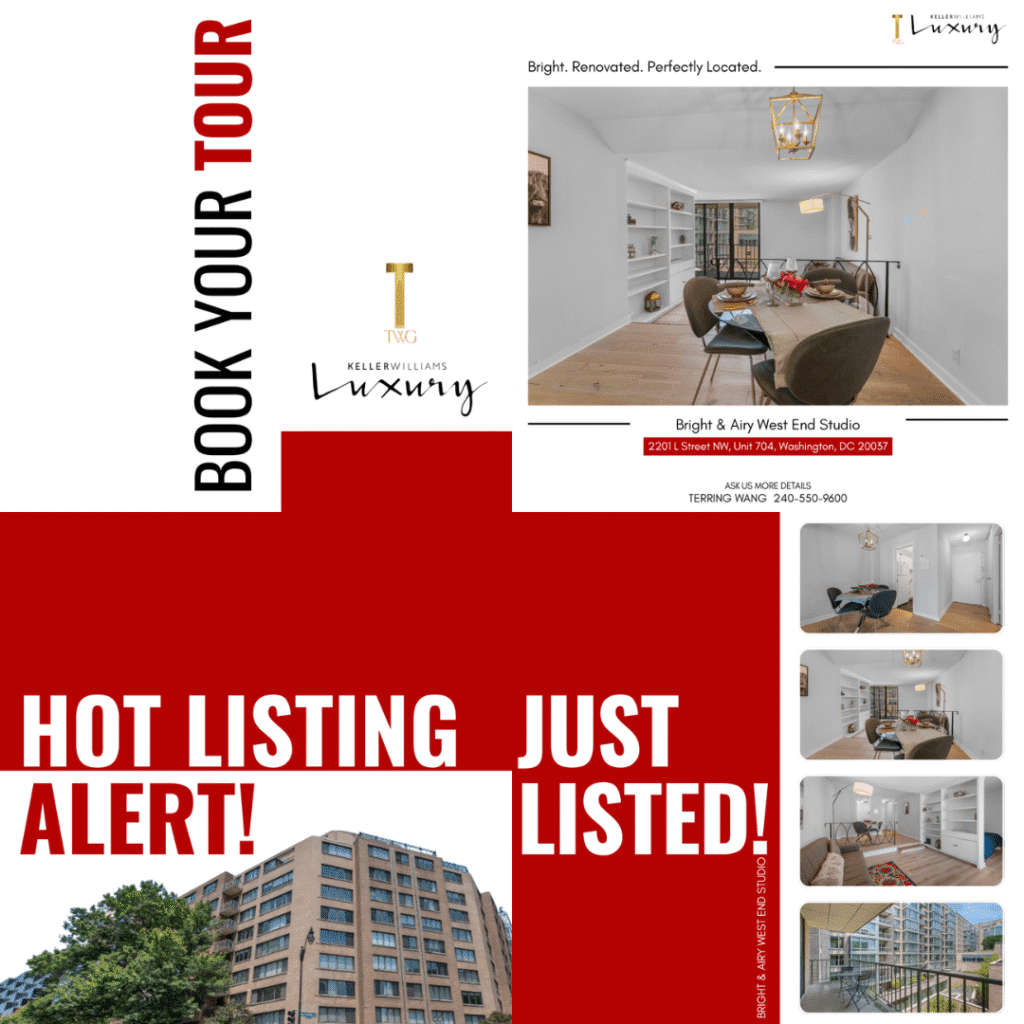
Under Contract
&
RECENT SOLD


Looking for Commercial Listings? Click here
HOMES IN MARYLAND, VIRGINIA & DC METRO
512 BICKFORD AVENUEROCKVILLE, MD 20850
Due to the health concerns created by Coronavirus we are offering personal 1-1 online video walkthough tours where possible.




Clean & Contemporary: New Construction. Timeless Location. Exceptional Living. Condition, Components, and Community come together in this 5-bedroom, 4.5-bath new-construction contemporary home offering over 4,200 square feet across four finished levels. Ideally located in Rockville’s historic West End, this rare opportunity places you just steps from parks, the Rockville Swim & Fitness Center, and Rockville Town Center. A private driveway and welcoming front portico lead into a spacious Entry Foyer and an open-concept Main Level featuring: Expansive Living/Great Room with gas fireplace Elegant Dining Room Chef’s Kitchen with quartz countertops, eat-in island, quality cabinetry, and high-end appliances Powder Room Covered rear Patio — perfect for entertaining or relaxing Oversized windows on every level fill the home with abundant natural light. The Second Level offers: Three Bedrooms and two full Bathrooms Laundry & Storage Room Large rear Balcony accessed from both the Primary and Second Bedrooms Wide front hallway leading to a second front Balcony, perfect as a reading nook or gallery space The Primary Suite impresses with: Double closets Gas fireplace Luxe En-Suite Bathroom with soaking tub, glass-enclosed walk-in shower, and dual vanities Bedroom #2 also enjoys semi-private en-suite access to the second full Bathroom. The Top Level is a flexible and private space with its own full Bathroom — ideal for a 4th Bedroom, Home Office, Gym, or Playroom. The Fully Finished Lower Level features: Separate rear entrance Spacious Rec/Family Room with Wet Bar (sink, wine/beverage fridge, and cabinetry). Could also serve as an In-Law Suite. 5th Bedroom 4th full Bathroom Second Laundry Closet Additional Storage and Mechanical Room Step outside to enjoy a large, level, fenced-in backyard. Combined with the covered patio and upper-level balconies, this home offers multiple outdoor spaces for relaxing and entertaining. Situated just off Martin’s Lane and Washington Street, 512 Bickford Avenue offers the charm and convenience of an urban village lifestyle. One of the only opportunities for brand-new construction in the historic West End, the home is just around the corner from Welsh Park (playgrounds, green space, skate park) and within walking distance to Rockville Town Center’s restaurants, shops, and entertainment. Metro, MARC, and the Courthouse are less than a mile away, with Trader Joe’s just a half-mile down the road.
| a month ago | Listing updated with changes from the MLS® | |
| 2 months ago | Listing first seen on site |

The real estate listing information is provided by Bright MLS is for the consumer's personal, non-commercial use and may not be used for any purpose other than to identify prospective properties consumer may be interested in purchasing. Any information relating to real estate for sale or lease referenced on this web site comes from the Internet Data Exchange (IDX) program of the Bright MLS. This web site references real estate listing(s) held by a brokerage firm other than the broker and/or agent who owns this web site. The accuracy of all information is deemed reliable but not guaranteed and should be personally verified through personal inspection by and/or with the appropriate professionals. Properties in listings may have been sold or may no longer be available. The data contained herein is copyrighted by Bright MLS and is protected by all applicable copyright laws. Any unauthorized collection or dissemination of this information is in violation of copyright laws and is strictly prohibited. Copyright © 2020 Bright MLS. All rights reserved.




Did you know? You can invite friends and family to your search. They can join your search, rate and discuss listings with you.