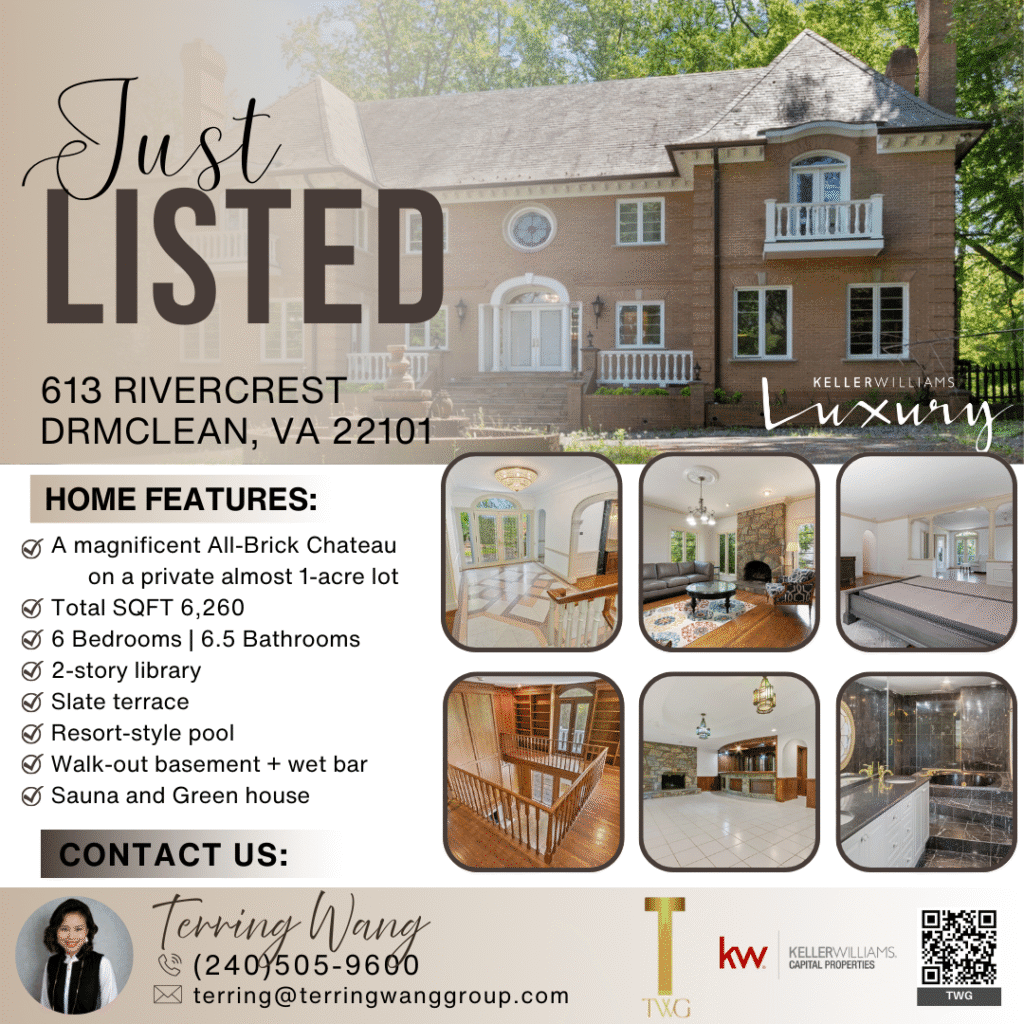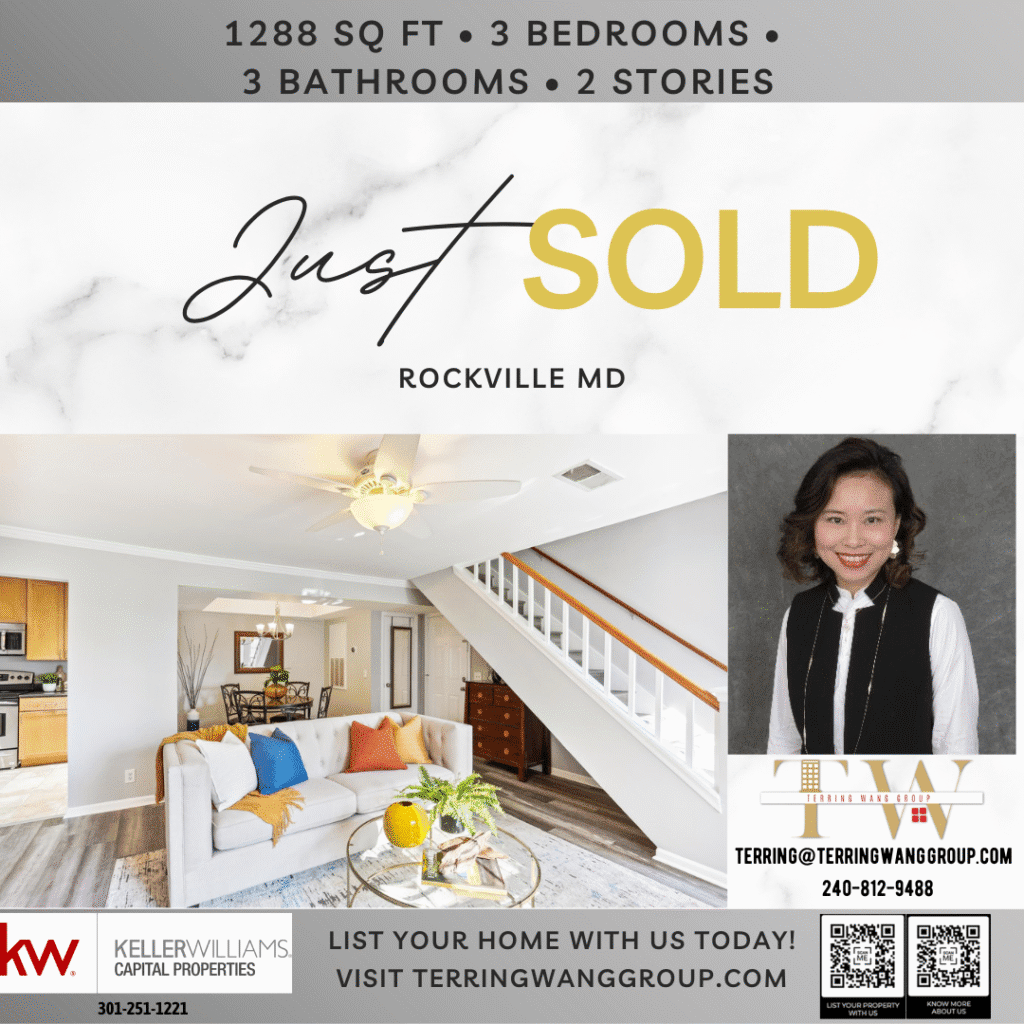
Under Contract
&
RECENT SOLD


Looking for Commercial Listings? Click here
HOMES IN MARYLAND, VIRGINIA & DC METRO
907 LINSLADE STREETGAITHERSBURG, MD 20878
Due to the health concerns created by Coronavirus we are offering personal 1-1 online video walkthough tours where possible.




Welcome to this beautifully updated Savannah II model by Michael Harris Homes, ideally located in the sought-after Lakelands community. This spacious residence offers over 4,500 square feet of living space, with four bedrooms and three and a half bathrooms, all situated on a premium lot overlooking parkland and jog/walk trails. The main level features hardwood floors throughout, a welcoming foyer with coat closet, a private office with French doors, and elegant living and dining rooms filled with natural light from bay windows. The spacious family room boasts built-ins, a wall of windows, and a stone gas fireplace, flowing seamlessly into the gourmet kitchen equipped with stainless steel appliances, Corian countertops, a kitchen island, breakfast bar, and a sunny breakfast area with access to the deck, backyard, and trails. A mudroom/pantry and powder room complete the main level. Upstairs, the luxurious primary suite includes tray ceilings, a sitting/dressing room, two walk-in closets, and a spa-like bath with dual vanities, soaking tub, tiled shower, linen closet, and a private water closet. Three additional bedrooms, all with ceiling fans, a hall bath, laundry area, and linen closet complete the upper level. The lower level offers an expansive recreation room with wet bar and walk-out access to a flagstone patio with a stone wall and steel iron fence, as well as a bonus room with walk-in closet, playroom, full bath, and generous storage space. This home perfectly blends elegant design with functional living and scenic surroundings—welcome home! Upgrades and improvements include: Power wash—2025, HVAC dual zone, inside and outside—2023 and 2017, Carpet—2023, Front door inc full frame with windows—2023, Hot water heater—2021, Washing machine—2021, Painted exterior—2020, Paint interior—2019 & 2021, Roof—2018, Dryer—2015, Mud/pantry room—2008, Built ins and stone fireplace in family room—2008, Playroom with built-in train tracks along ceiling—2007, All closets - custom built-in—2005, Finished lower level with wet bar, full bath and built-ins—2004, Stone wall and steel iron fence—2003, Flagstone patio under deck—2003, Deck—2001, Stereo speaker system throughout interior and exterior of home—2000, CAT5 wiring throughout house—2000.
| 2 weeks ago | Status changed to Active Under Contract | |
| 2 weeks ago | Listing updated with changes from the MLS® | |
| 4 weeks ago | Listing first seen on site |

The real estate listing information is provided by Bright MLS is for the consumer's personal, non-commercial use and may not be used for any purpose other than to identify prospective properties consumer may be interested in purchasing. Any information relating to real estate for sale or lease referenced on this web site comes from the Internet Data Exchange (IDX) program of the Bright MLS. This web site references real estate listing(s) held by a brokerage firm other than the broker and/or agent who owns this web site. The accuracy of all information is deemed reliable but not guaranteed and should be personally verified through personal inspection by and/or with the appropriate professionals. Properties in listings may have been sold or may no longer be available. The data contained herein is copyrighted by Bright MLS and is protected by all applicable copyright laws. Any unauthorized collection or dissemination of this information is in violation of copyright laws and is strictly prohibited. Copyright © 2020 Bright MLS. All rights reserved.




Did you know? You can invite friends and family to your search. They can join your search, rate and discuss listings with you.