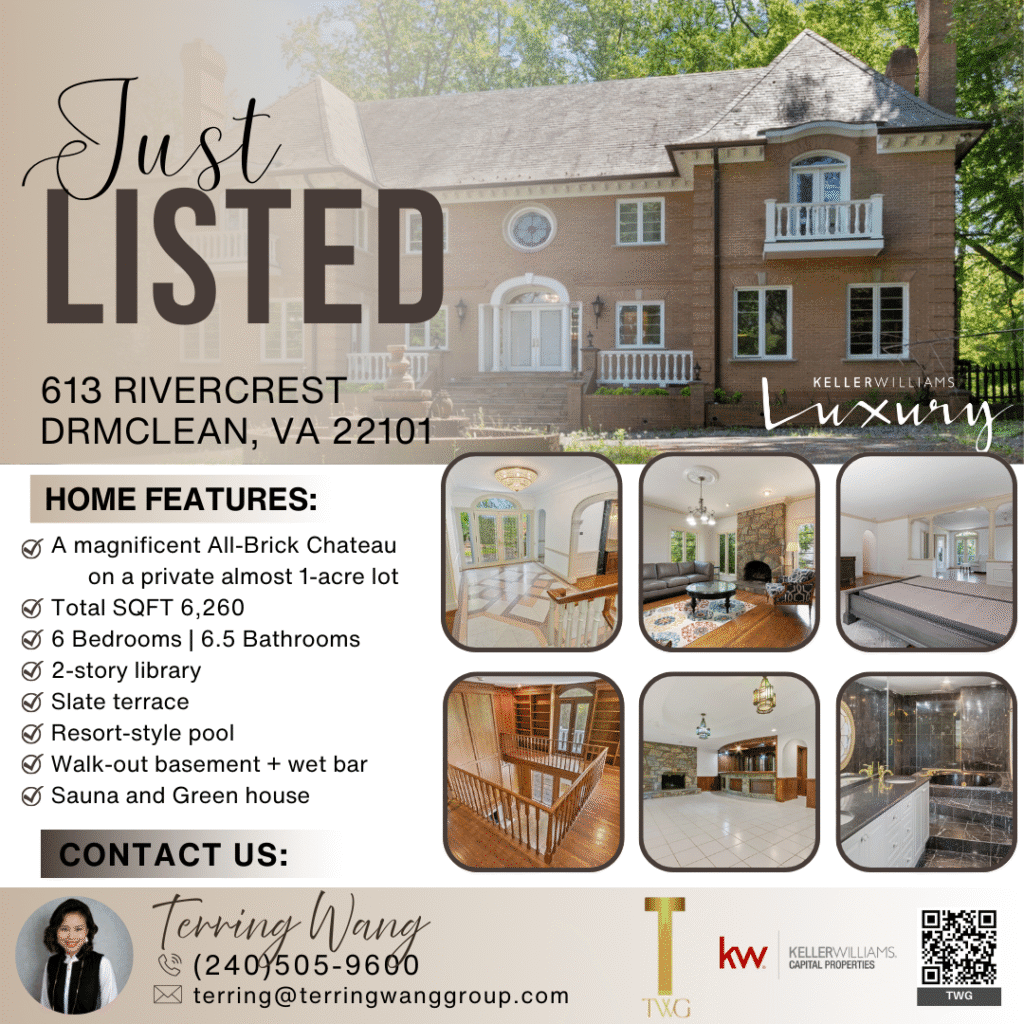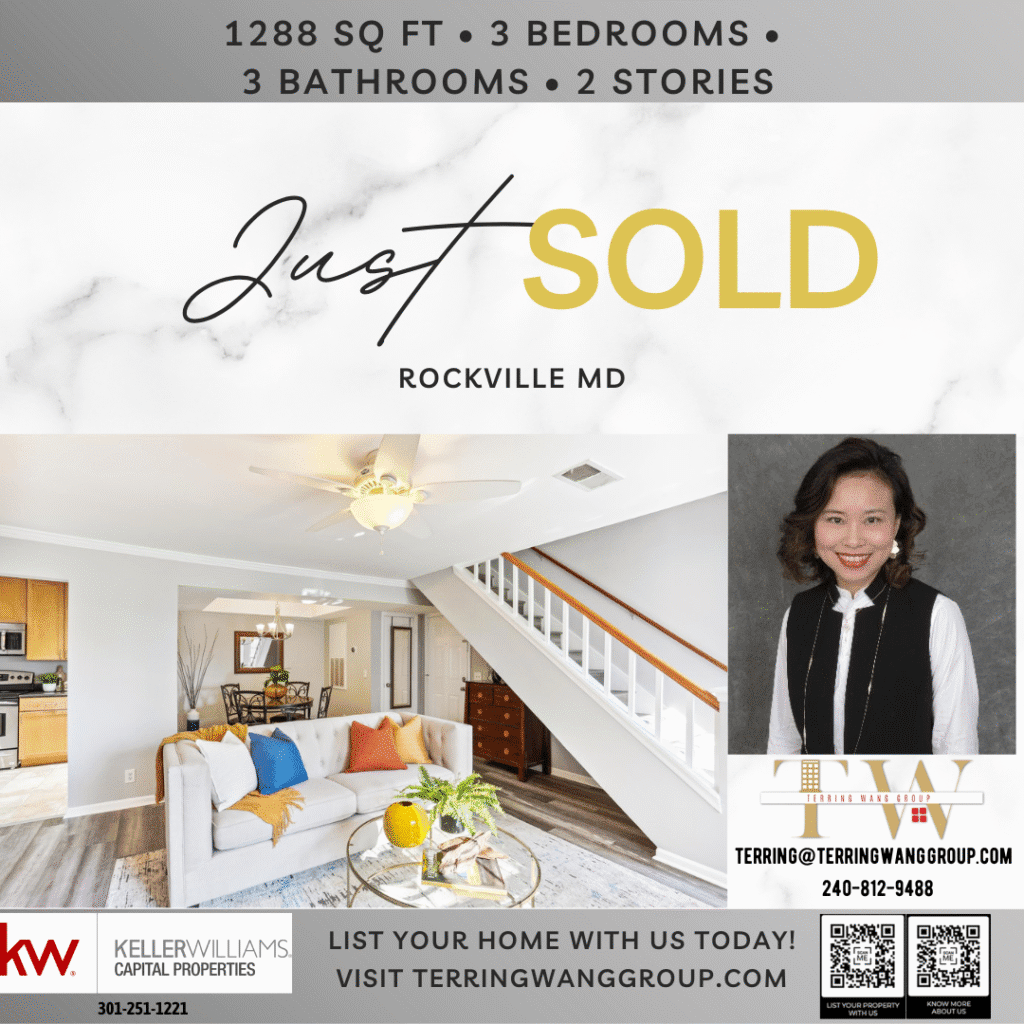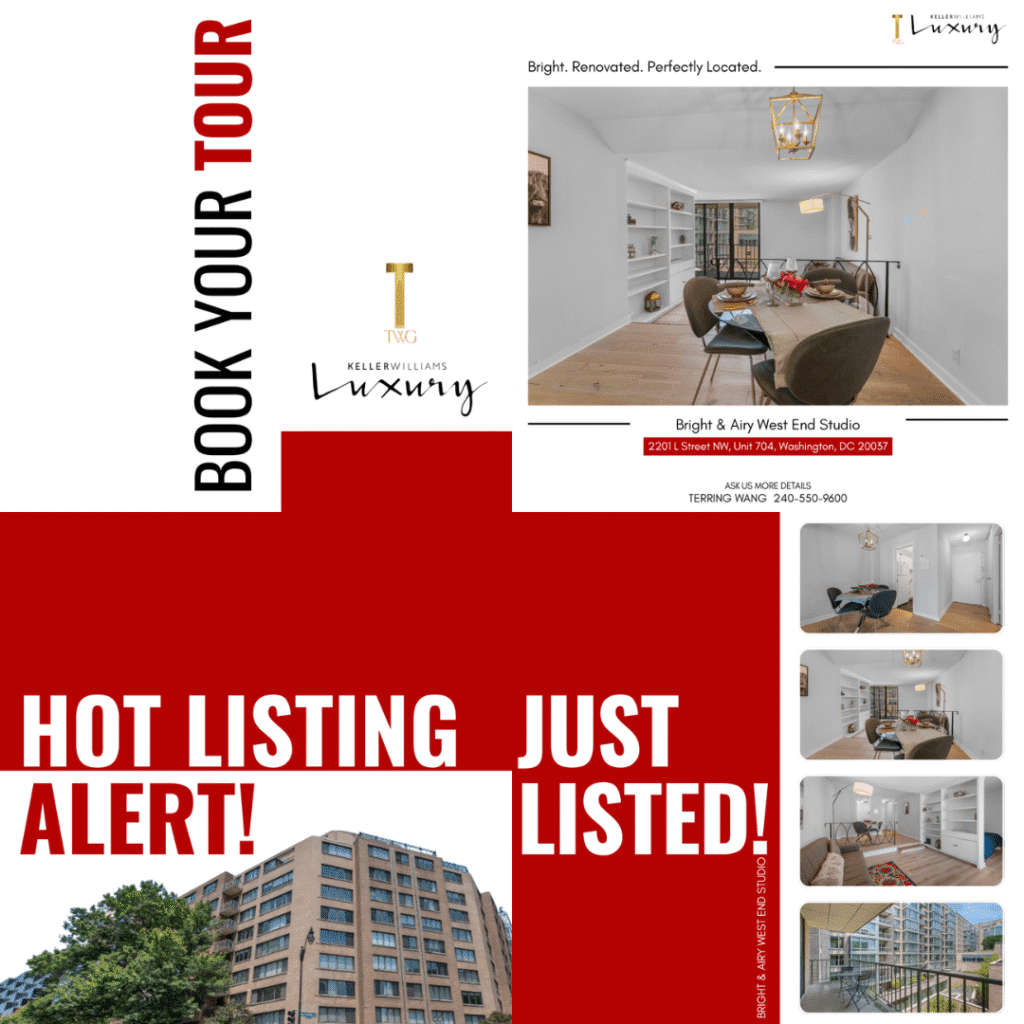
Under Contract
&
RECENT SOLD


Looking for Commercial Listings? Click here
HOMES IN MARYLAND, VIRGINIA & DC METRO
3713 LA DOVA WAYUPPER MARLBORO, MD 20774
Due to the health concerns created by Coronavirus we are offering personal 1-1 online video walkthough tours where possible.
Welcome Home to Woodmore Crossing! Turn KEY!! 5Bed/4Bath Colonial situated on a premium corner lot...with a fully fenced private back yard. This home has been fully renovated, starting at the front door, step into a spacious inviting foyer, with new wood grain porcelain plank tile, designed lighting and a beautiful staircase! Upper level balcony, with a 4th upper level bedroom, and central located laundry closet on the bedroom level. The main level, is equipped for entertaining, with a spacious living/dining room combination, wide entrance into a fabulous fully functional island kitchen, with all NEW crisp white cabinetry, Grey veined white quartz counters, stainless appliances, gas cooking!! designer glass backsplash, dazzle your quests, with a fabulous buffet on your very own 8ft custom sidebar with loads of cabinet space.... the Kitchen/Family room combo will ensure the cook will never be left out of the fun! Special features include a 2 story great room with a dazzling designer chandelier, adjacent to an entertaining deck, plenty of seating space, and a fabulous indoor/outdoor flow. The upper level has 4 spacious bedrooms, a fully custom spacious hall bathroom, ALL NEW solid 3/4" hardwood flooring,the owner's suite has vaulted ceilings, bay windows, you will be in-awe with the custom "Mega Shower" with a custom glass enclosure, large designer imported tile surround, and double vanity, large walk in closet.....and ceiling fans throughout! The fully finished basement, includes an In-law suite or guest room or gym, full bathroom, large open area for game tables, or a movie room, full light, recessed lights, walk out to a private backyard and patio. Join me next Saturday for our Grand Open House!! Photos coming soon!
| 21 hours ago | Listing updated with changes from the MLS® | |
| yesterday | Listing first seen on site |

The real estate listing information is provided by Bright MLS is for the consumer's personal, non-commercial use and may not be used for any purpose other than to identify prospective properties consumer may be interested in purchasing. Any information relating to real estate for sale or lease referenced on this web site comes from the Internet Data Exchange (IDX) program of the Bright MLS. This web site references real estate listing(s) held by a brokerage firm other than the broker and/or agent who owns this web site. The accuracy of all information is deemed reliable but not guaranteed and should be personally verified through personal inspection by and/or with the appropriate professionals. Properties in listings may have been sold or may no longer be available. The data contained herein is copyrighted by Bright MLS and is protected by all applicable copyright laws. Any unauthorized collection or dissemination of this information is in violation of copyright laws and is strictly prohibited. Copyright © 2020 Bright MLS. All rights reserved.




Did you know? You can invite friends and family to your search. They can join your search, rate and discuss listings with you.