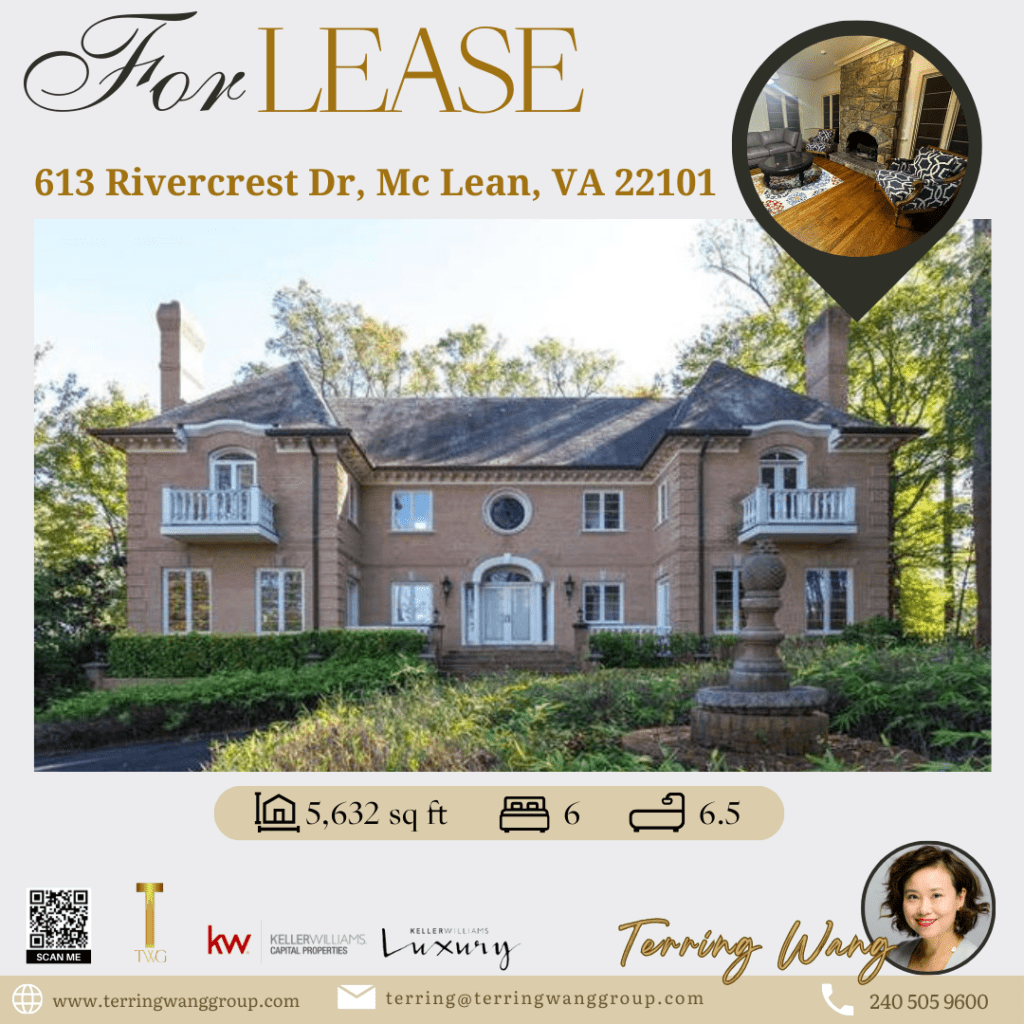Under Contract

Sold


Looking for Commercial Listings? Click here
HOMES IN MARYLAND, VIRGINIA & DC METRO
18424 HORSESHOE BEND ROADSHARPSBURG, MD 21782
Due to the health concerns created by Coronavirus we are offering personal 1-1 online video walkthough tours where possible.




Welcome to your private retreat in the coveted Horseshoe Bend community of Sharpsburg, Maryland! Nestled among the trees this extraordinary property offers a rare blend of wooded tranquility, modern design, and thoughtful updates. The exterior impresses right away with its striking stacked stone façade, setting the tone for what lies beyond. Inside, you’re welcomed by a spacious foyer and formal dining room, both enhanced by detailed, custom millwork that adds warmth and character from the moment you enter. The home then opens to a dramatic family room with soaring vaulted ceilings and a full wall of windows, framing the treetop views and flooding the space with natural light. The modern kitchen is the perfect place to gather—featuring generous bar seating, expansive counter space, an abundance of cabinetry, and luxury finishes throughout. Its open-concept design connects seamlessly to the living and dining spaces, all while keeping those beautiful, wooded views in sight. The home’s split-bedroom floorplan provides a sense of privacy and separation. On one side, the primary suite offers a spacious layout with direct access to the rear deck and hot tub area, and a luxury ensuite bathroom with a jetted soaking tub, tiled walk-in shower, and double vanity—a true spa-like experience. On the opposite side of the home, you’ll find three oversized secondary bedrooms, including one with a private en suite bathroom. The additional full bath in this wing features designer touches and serves the other two bedrooms with ease. A conveniently located main-level laundry room adds even more functionality to the thoughtful layout. Upstairs, a private loft suite offers a quiet, tucked-away space complete with its own full bath and a cozy sitting nook—ideal as a guest suite, teen retreat, or a work-from-home escape. The walk-out lower level provides and addtl 2,400+ square feet of flexible space, giving you endless options to create additional living areas—whether it’s a rec room, gym, guest suite, or hobby space. It’s already plumbed for a half bath, making future finishing even easier. And even with all that potential, there’s still plenty of dedicated storage space, ideal for organizing seasonal décor, gear, and everything in between. The level also includes a fully finished theater room, featuring a projector, surround sound system, and nine leather reclining theater seats—ready for movie nights in style. Now step outside to one of the property’s most extraordinary features—an expansive rear deck that spans the entire length of the home, offering multiple areas for entertaining, dining, or relaxing. The hot tub, located just off the primary suite, is nestled under the canopy of trees, offering the ultimate in secluded outdoor living. This sale can include two parcels: the primary 3.31-acre homesite and an adjoining 3.36-acre buildable lot with a brand-new well and existing septic system—ready for a second home, dream garage, workshop, or guest house. Additional upgrades and features include new roof with 50 year warranty installed in 2023, a zoned HVAC system and electric water heater, both updated in 2016, and a new well pump added in 2022. The kitchen and bathrooms have been fully updated with stylish, modern finishes. For added convenience, the home is equipped with a dedicated EV charger, making it easy to keep your electric vehicle powered at home. Community access to Antietam Creek, perfect for kayaking, fishing, and enjoying peaceful nature walks.All located in a quiet and desirable community just minutes from historic Sharpsburg, Shepherdstown, Harpers Ferry, and Antietam Battlefield. Sharpsburg ES & Boonsboro MS & HS. This one-of-a-kind home is the peaceful, private retreat you’ve been waiting for.
| yesterday | Listing updated with changes from the MLS® | |
| 3 days ago | Listing first seen on site |

The real estate listing information is provided by Bright MLS is for the consumer's personal, non-commercial use and may not be used for any purpose other than to identify prospective properties consumer may be interested in purchasing. Any information relating to real estate for sale or lease referenced on this web site comes from the Internet Data Exchange (IDX) program of the Bright MLS. This web site references real estate listing(s) held by a brokerage firm other than the broker and/or agent who owns this web site. The accuracy of all information is deemed reliable but not guaranteed and should be personally verified through personal inspection by and/or with the appropriate professionals. Properties in listings may have been sold or may no longer be available. The data contained herein is copyrighted by Bright MLS and is protected by all applicable copyright laws. Any unauthorized collection or dissemination of this information is in violation of copyright laws and is strictly prohibited. Copyright © 2020 Bright MLS. All rights reserved.





Did you know? You can invite friends and family to your search. They can join your search, rate and discuss listings with you.