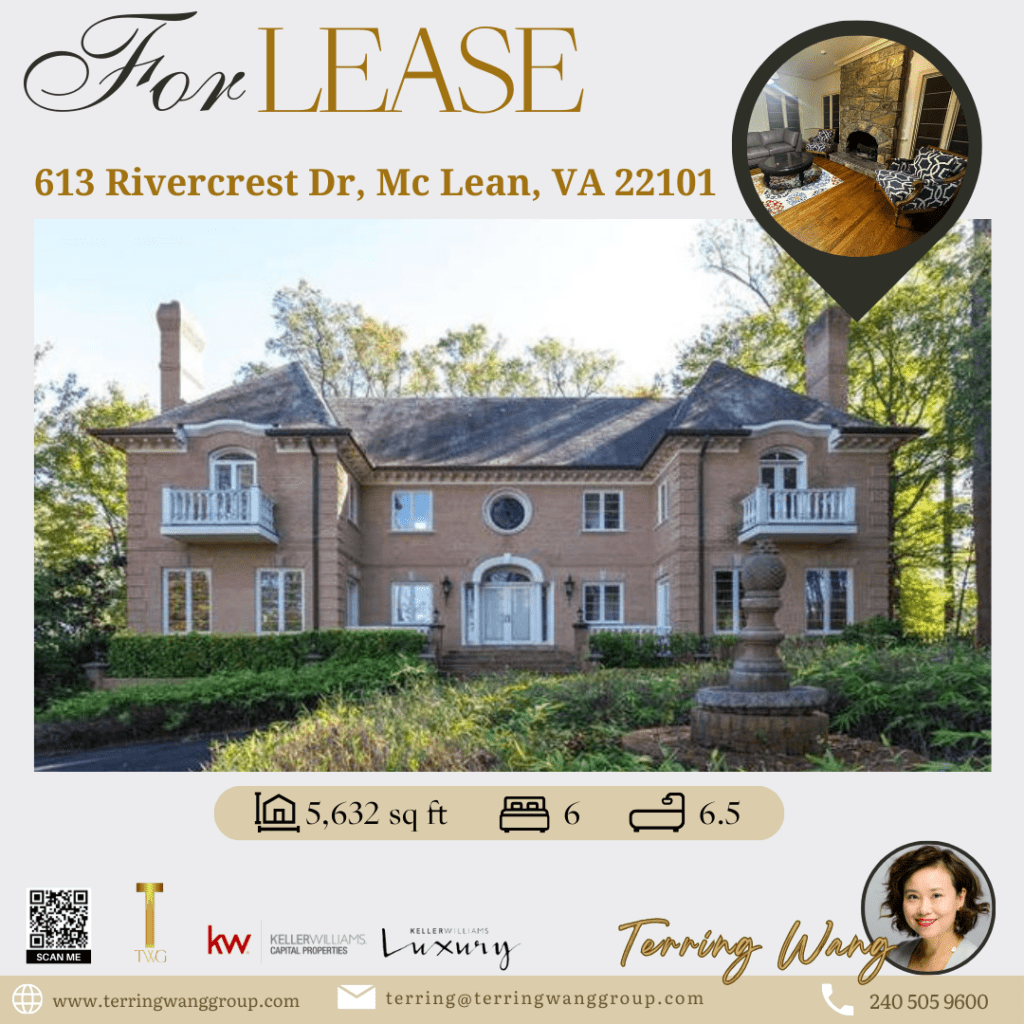Under Contract

Sold


Looking for Commercial Listings? Click here
HOMES IN MARYLAND, VIRGINIA & DC METRO
201 LAURENCE DRIVEMOORESTOWN, NJ 08057
Due to the health concerns created by Coronavirus we are offering personal 1-1 online video walkthough tours where possible.




WOW! This is a must see 4 Bedroom, 4.5 Bathroom Colonial Home in much desired Moorestown, NJ. Upon pulling up to your new home, take notice of the Lovely Landscaping, the 6-Car Driveway, the 2-Car Garage, the Beautiful Brick Walkway, and the Covered Front Porch. This home comes with 2 Front Entrances. Head in through the Main Front Door and into the Foyer. To the right, is the Office with Hardwood Floors, a Floor to Ceiling Brick Wood-Burning Fireplace, and Custom Built-In Bookshelves. To the left, is the Formal Dining Room with Hardwood Floors, Wonderful Wainscoting, a Chair-Rail, and Crown Molding. Right off the Foyer is the Powder Room. Next, you are led into the heart of the home, the Tastefully Updated Eat-In Kitchen featuring Hardwood Floors, Plenty of Wood Cabinets including some Glass Paneled Cabinet Doors, Gorgeous Granite Countertops, a Tile Backsplash, Recessed Lighting, a Desk Area, a Large Center Island including a Built-In Sink & Cooktop, as well as Seating for 5, a 2nd Big Sink, and a Double Wall Oven. The Living Room sits right off of the Open Kitchen and comes with Hardwood Floors, a Brick Wood-Burning Fireplace, Built-In Bookshelves, and Crown Molding. You will love the Fantastic Family Room which sits right off of the Kitchen as well, and comes with a Vaulted Ceiling, Hardwood Floors, a Built-In Bookshelf, a Stunning Stone Fireplace with a Mantle, and a Glass Paneled Door leading you out back. Your 1st Floor also comes with the 2nd Front Door entrance, a Mudroom with a Laundry Closet and Storage Closet, a door leading into the 2-Car Garage, the 3rd Full Bathroom, and the 4th Bedroom with Bonus Room that can be used as a Sitting Room or an Additional Office. As you wander upstairs, head into the Primary Bedroom Suite with Hardwood Floors, Custom Decorative Wood Walls and Ceiling, a 5x6 Walk-In Closet, a 2nd Custom 10x15 Walk-In Closet, and your own Updated Full Bathroom. Down the hall is the 2nd & 3rd Bedrooms, both with Hardwood Flooring and Big Closets. The 2nd Updated Amazing Full Bathroom, a Large Storage Closet, a Linen Closet, and Pull down stairs to the attic complete the 2nd Floor. Need more space? Head down to the Finished Basement. Here you will find 2 Large Finished Rooms, the 4th Full Bathroom, the Workshop/Utility Room, and the Custom Wine Room. Your Wine Room boasts Custom Built-In Wine Storage Racks/Shelves, and Holders, as well as 2 Storage Closets. I saved the best for last, the Backyard Oasis. Your Backyard comes with a Huge Screened-In and Covered Back Wood Deck, a Heated In-Ground Gunite Pool with a Built-In Jacuzzi, Plenty of Stamped Concrete Pool Decking, and Luscious Landscaping. Don't miss the opportunity to make this your home today. This home is being sold in as-is condition.
| 3 days ago | Listing updated with changes from the MLS® | |
| 3 days ago | Listing first seen on site |

The real estate listing information is provided by Bright MLS is for the consumer's personal, non-commercial use and may not be used for any purpose other than to identify prospective properties consumer may be interested in purchasing. Any information relating to real estate for sale or lease referenced on this web site comes from the Internet Data Exchange (IDX) program of the Bright MLS. This web site references real estate listing(s) held by a brokerage firm other than the broker and/or agent who owns this web site. The accuracy of all information is deemed reliable but not guaranteed and should be personally verified through personal inspection by and/or with the appropriate professionals. Properties in listings may have been sold or may no longer be available. The data contained herein is copyrighted by Bright MLS and is protected by all applicable copyright laws. Any unauthorized collection or dissemination of this information is in violation of copyright laws and is strictly prohibited. Copyright © 2020 Bright MLS. All rights reserved.





Did you know? You can invite friends and family to your search. They can join your search, rate and discuss listings with you.