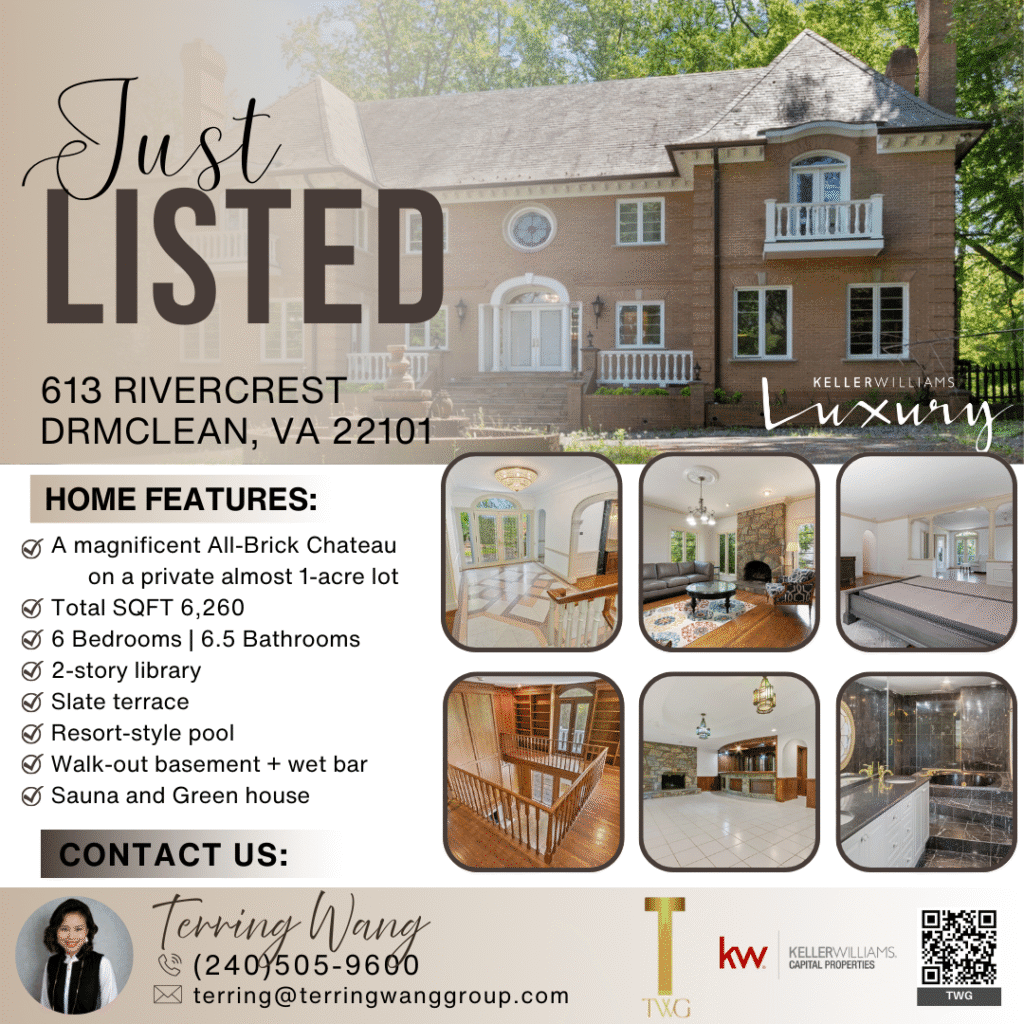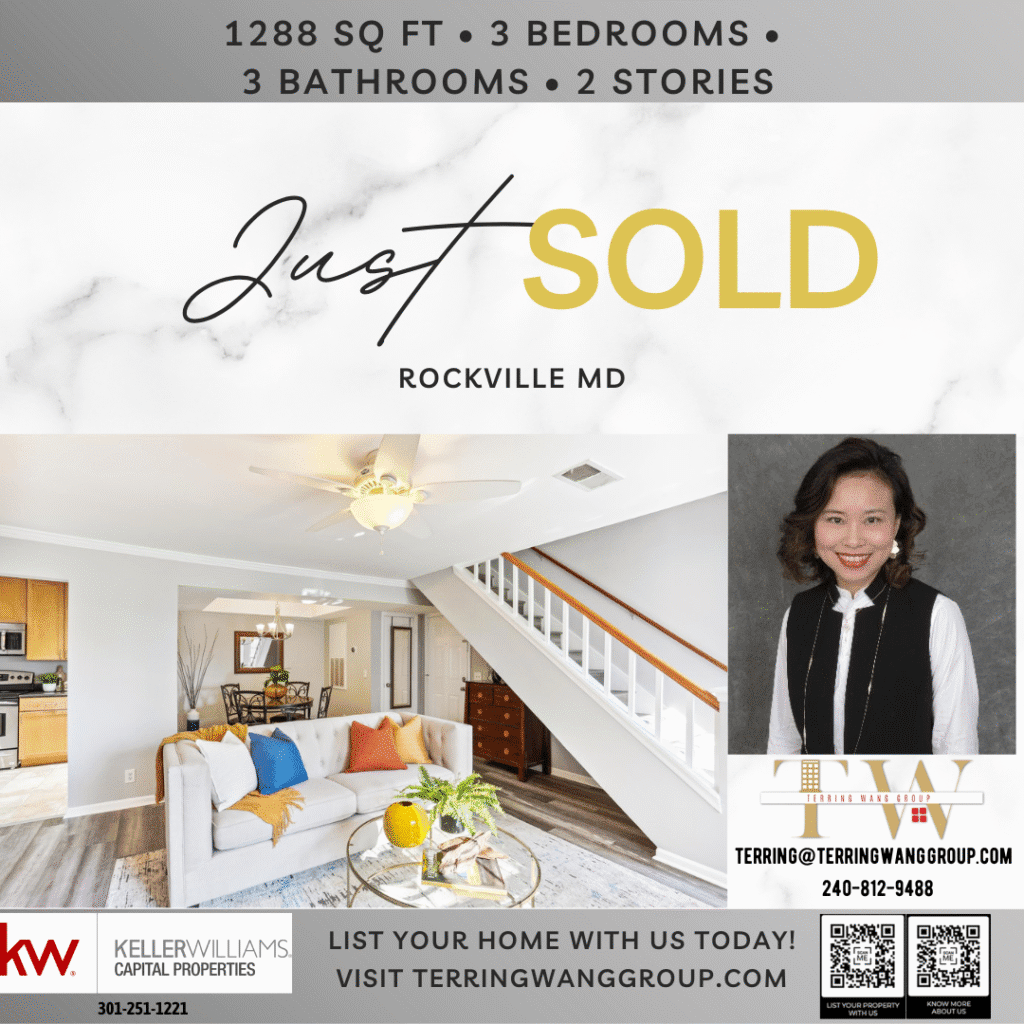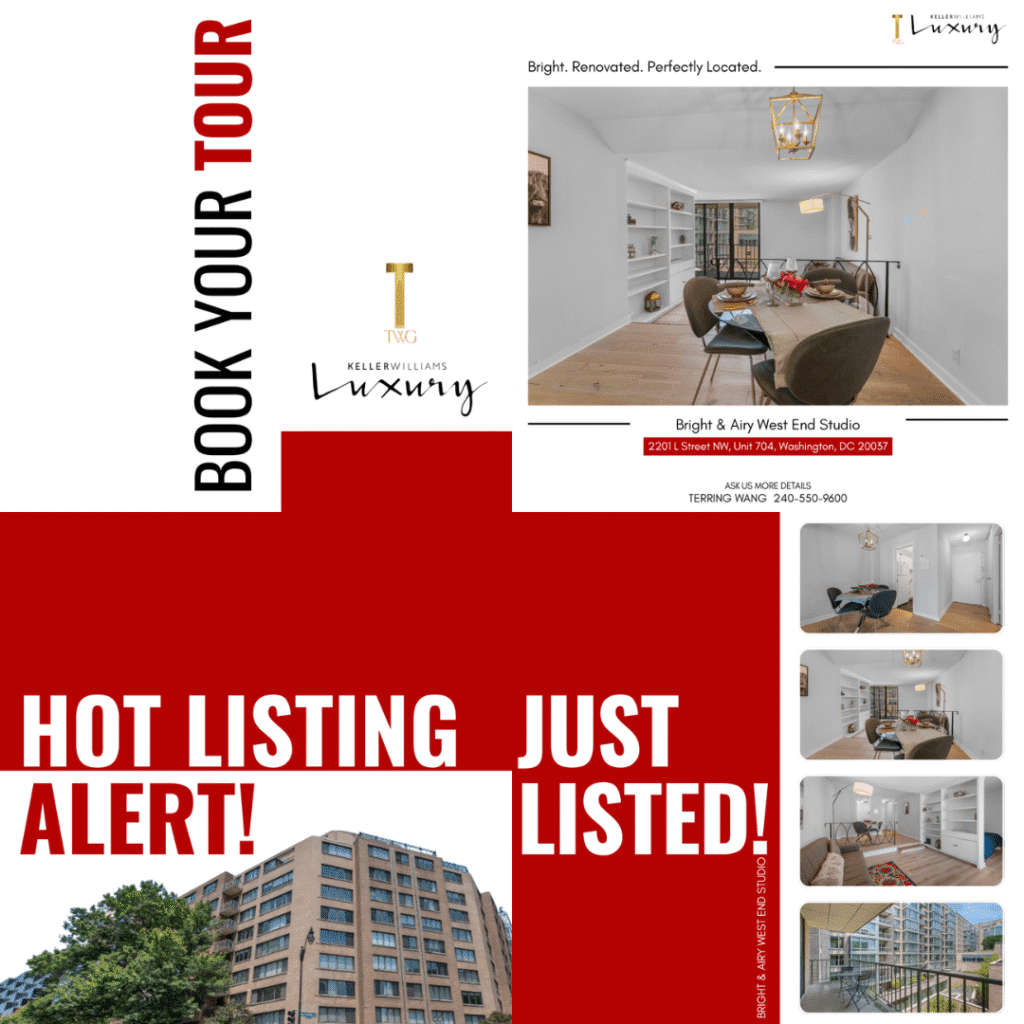
Under Contract
&
RECENT SOLD


Looking for Commercial Listings? Click here
HOMES IN MARYLAND, VIRGINIA & DC METRO
16 STILLWATER LANEFLEMINGTON, NJ 08822
Due to the health concerns created by Coronavirus we are offering personal 1-1 online video walkthough tours where possible.




Stunning Colonial in Crystal Glenn – End of Cul-de-Sac Nestled at the end of a quiet cul-de-sac in the sought-after Crystal Glenn neighborhood, this exceptional 4-bedroom, 4 1/2-bathroom Colonial home boasts over 4,000 sq ft of living area plus an additional 1,347 of finished space in the walk out basement including 12 spacious rooms, highlighted by a private first-floor office and a sun-drenched sunroom. From the moment you enter, you're greeted by a grand two-story foyer and gleaming hardwood floors that flow throughout the first level. The formal living and dining rooms set the stage for elegant gatherings, while the expansive family room features a soaring two-story ceiling and a striking stone gas fireplace, creating the perfect spot for relaxation and entertainment. The chef’s kitchen opens to a charming breakfast room, making it an ideal space for family meals. A dedicated laundry room with ample countertop space adds convenience, and the attached 3-car garage provides plenty of room for vehicles and storage. Step outside into the beautifully landscaped backyard, where you'll find a stunning inground pool surrounded by generous lounging areas, a relaxing hot tub, and a cozy firepit area, perfect for year-round enjoyment. A private stone wall provides seclusion, while specimen trees throughout the yard offer natural beauty and a sense of tranquility. Upstairs, the luxurious main suite offers a serene sitting room, a spacious walk-in closet, and a spa-like main bath with a jetted tub, shower, and dual sinks. The second bedroom is a private princess suite with its own full bath, while two additional bedrooms share a charming Jack and Jill bath. The finished walk-out basement is a true highlight, featuring a kitchenette, exercise room, theater room, and a large recreation room, offering endless possibilities for entertainment and leisure. A generous storage area ensures that you’ll have plenty of space for all your needs. Tucked away at the end of a cul-de-sac, this home offers the perfect blend of privacy and convenience. It’s a rare opportunity to own a stunning residence that provides both a peaceful retreat and a welcoming space for family and friends. Don’t miss out!
| 23 hours ago | Status changed to Active | |
| 23 hours ago | Listing updated with changes from the MLS® | |
| 5 days ago | Listing first seen on site |

The real estate listing information is provided by Bright MLS is for the consumer's personal, non-commercial use and may not be used for any purpose other than to identify prospective properties consumer may be interested in purchasing. Any information relating to real estate for sale or lease referenced on this web site comes from the Internet Data Exchange (IDX) program of the Bright MLS. This web site references real estate listing(s) held by a brokerage firm other than the broker and/or agent who owns this web site. The accuracy of all information is deemed reliable but not guaranteed and should be personally verified through personal inspection by and/or with the appropriate professionals. Properties in listings may have been sold or may no longer be available. The data contained herein is copyrighted by Bright MLS and is protected by all applicable copyright laws. Any unauthorized collection or dissemination of this information is in violation of copyright laws and is strictly prohibited. Copyright © 2020 Bright MLS. All rights reserved.




Did you know? You can invite friends and family to your search. They can join your search, rate and discuss listings with you.