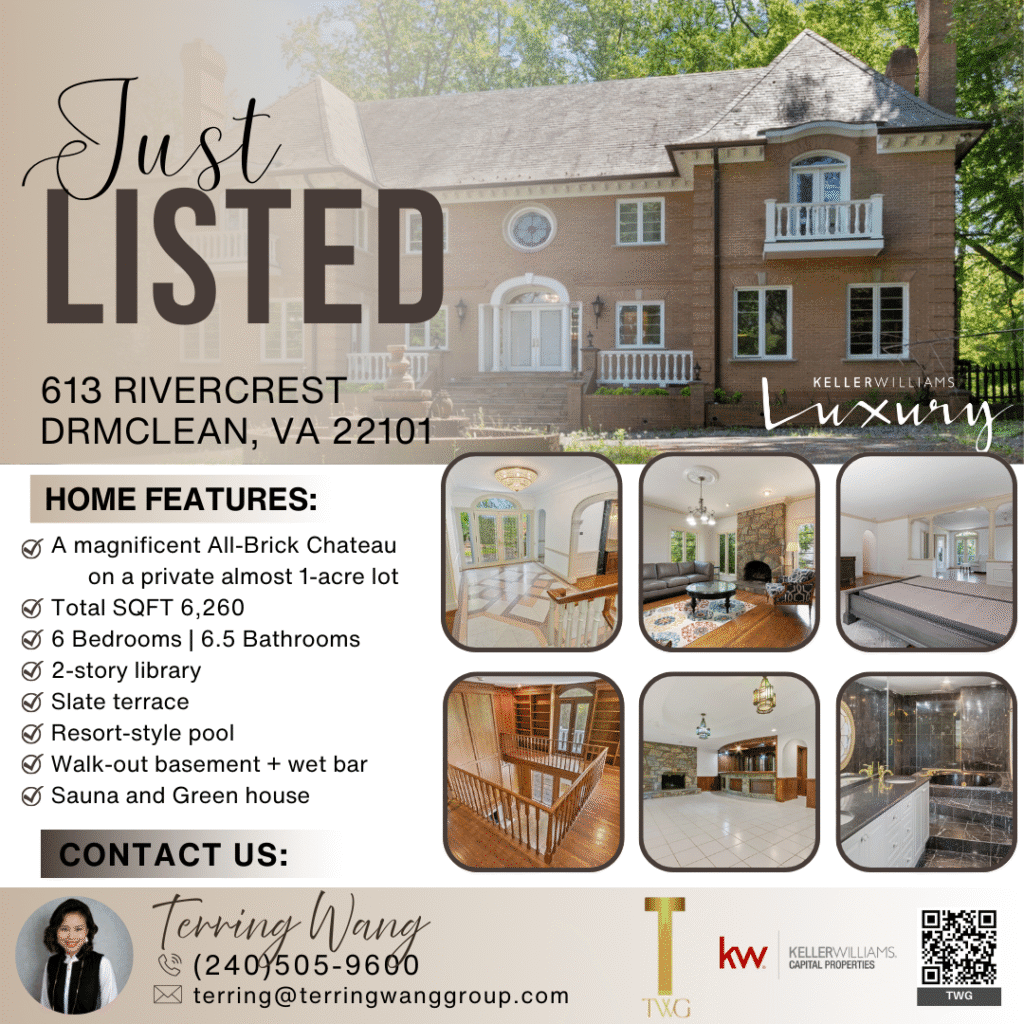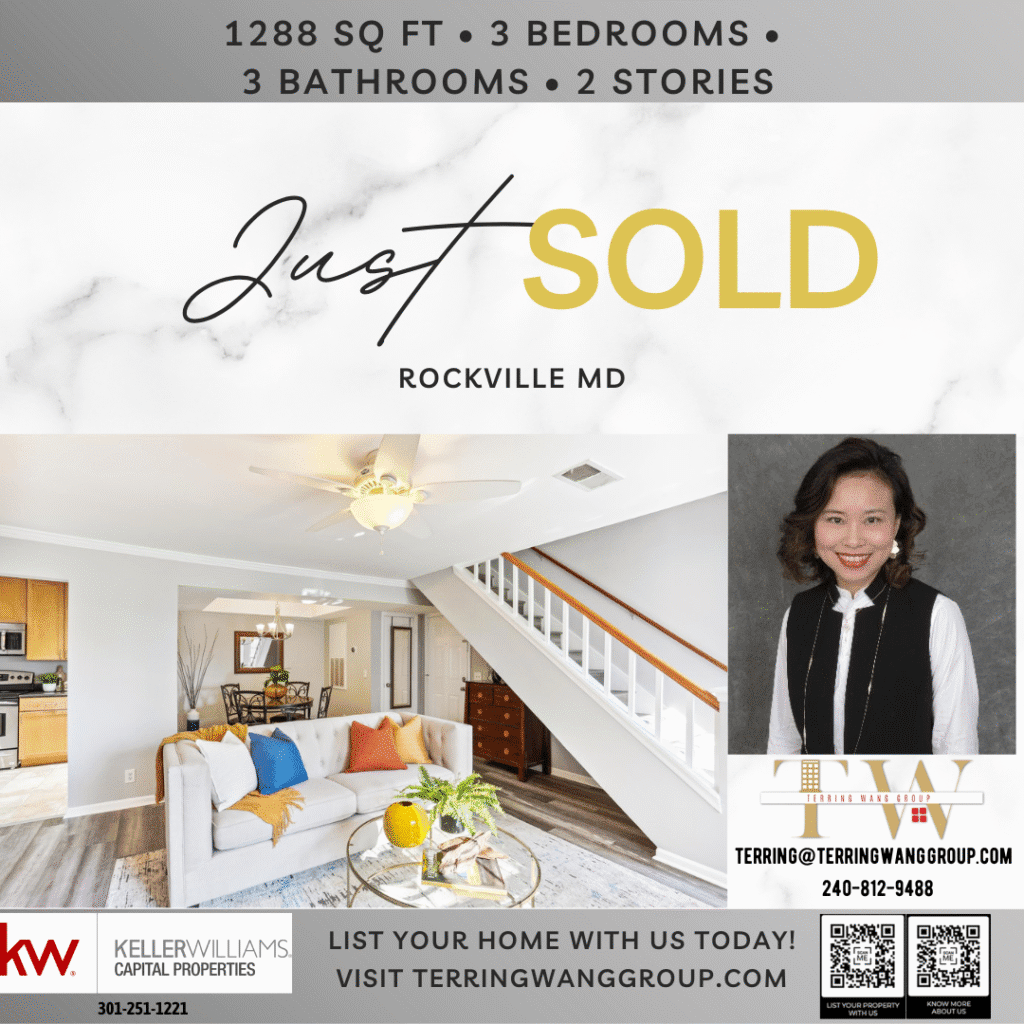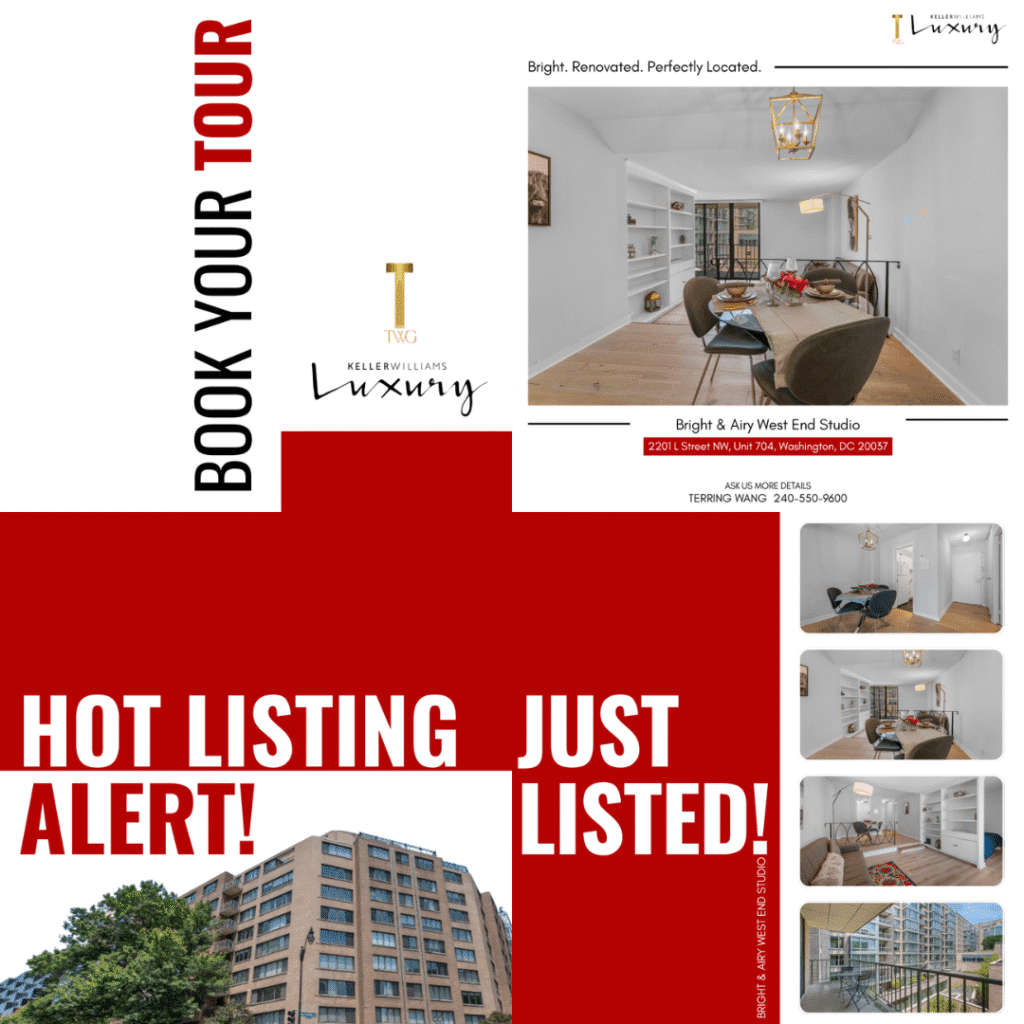
Under Contract
&
RECENT SOLD


Looking for Commercial Listings? Click here
HOMES IN MARYLAND, VIRGINIA & DC METRO
2145 2ND STREETNEWTOWN, PA 18940
Due to the health concerns created by Coronavirus we are offering personal 1-1 online video walkthough tours where possible.




Welcome to a truly remarkable residence that blends timeless elegance with contemporary design, nestled in one of Bucks County’s most coveted locations. This custom-built estate offers over 4800 square feet of luxurious living space and sits on two beautifully landscaped acres backing to tranquil open space. Every inch of this meticulously maintained home exudes quality craftsmanship, thoughtful upgrades, and architectural sophistication. As you enter through the grand double doors, you're greeted by a soaring two-story foyer with a graceful turned staircase, flanked by a sun drenched home office on one side and a refined living room on the other. Light oak hardwood floors flow effortlessly through the main living areas, enhancing the home’s open, airy ambiance. At the heart of the home lies the stunning chef’s kitchen, a culinary showpiece featuring two oversized waterfall granite islands, high end appliances including a professional grade refrigerator, wine fridge, and ample custom cabinetry. A large breakfast area invites casual dining and flows seamlessly into the two-story family room, where a dramatic wall of windows floods the space with natural light. A sleek gas fireplace serves as a striking focal point, offering warmth and elegance to both the kitchen and family room. A glass door lead from the breakfast area to a spacious composite deck that spans the rear of the home, offering panoramic views of the expansive fenced-in backyard. Step down to a spectacular travertine patio. Perfect for al fresco dining, backyard gatherings, or peaceful moments surrounded by nature. The first floor primary suite is a serene sanctuary, designed with luxury and comfort in mind. Vaulted ceilings, a private fireplace, and direct access to the rear deck set the tone for indulgent living. The spa inspired en-suite bath features heated floors, a soaking tub, oversized walk-in shower, dual vanities, a private water closet, and an expansive dressing room with custom organization. A unique second floor closet sits above the suite, offering additional storage or the potential to be converted into another bedroom or private sitting area. Upstairs, three spacious secondary bedrooms each offer their own en-suite bathrooms and generous closets, ensuring comfort and privacy for all. A conveniently located second-floor laundry closet adds everyday ease. The fully finished walk-out lower level is an entertainer’s dream and a true extension of the home’s luxury. This level boasts an expansive recreation and media area, a full wet bar with granite countertops and a wine fridge, a separate full kitchen, a stylish full bathroom, a private guest or au pair bedroom, and a versatile bonus room perfect for a home gym, playroom, or studio. With direct access to the travertine patio, this space is ideal for extended family, visitors, or multi-generational living. Additional features include radiant heated floors in every bathroom, three-car garage parking, a custom mudroom with built-ins, and extensive storage options throughout. From its grand interior spaces to its thoughtfully designed outdoor living areas, this home truly offers everything, and more. Don't miss your chance to experience this one of a kind custom estate in the heart of Wrightstown.
| 15 hours ago | Listing first seen on site | |
| 15 hours ago | Listing updated with changes from the MLS® |

The real estate listing information is provided by Bright MLS is for the consumer's personal, non-commercial use and may not be used for any purpose other than to identify prospective properties consumer may be interested in purchasing. Any information relating to real estate for sale or lease referenced on this web site comes from the Internet Data Exchange (IDX) program of the Bright MLS. This web site references real estate listing(s) held by a brokerage firm other than the broker and/or agent who owns this web site. The accuracy of all information is deemed reliable but not guaranteed and should be personally verified through personal inspection by and/or with the appropriate professionals. Properties in listings may have been sold or may no longer be available. The data contained herein is copyrighted by Bright MLS and is protected by all applicable copyright laws. Any unauthorized collection or dissemination of this information is in violation of copyright laws and is strictly prohibited. Copyright © 2020 Bright MLS. All rights reserved.




Did you know? You can invite friends and family to your search. They can join your search, rate and discuss listings with you.