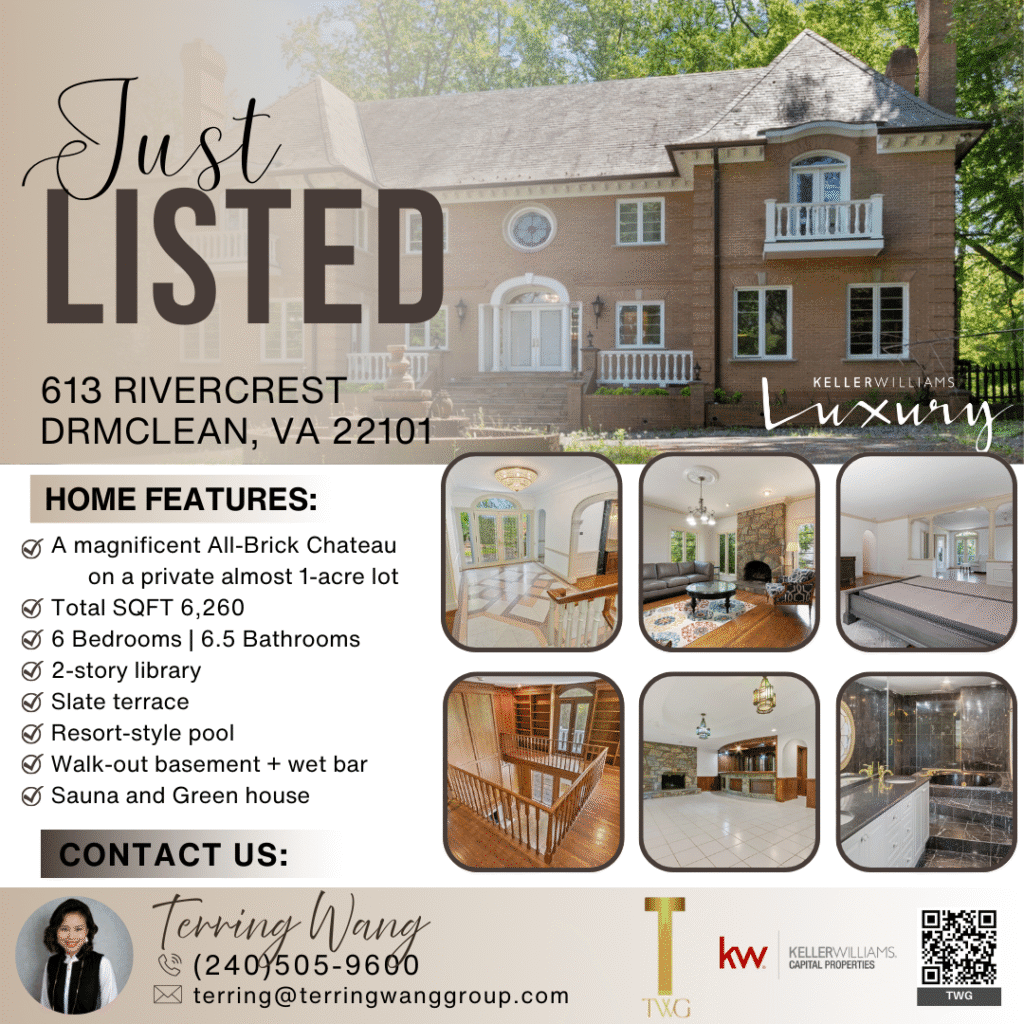
Under Contract
&
RECENT SOLD


Looking for Commercial Listings? Click here
HOMES IN MARYLAND, VIRGINIA & DC METRO
407 DIAMOND DRIVENEWTOWN, PA 18940
Due to the health concerns created by Coronavirus we are offering personal 1-1 online video walkthough tours where possible.




OPEN HOUSES THIS SATURDAY (8/2) & SUNDAY (8/3) FROM 1-3PM! Welcome to 407 Diamond Drive, a meticulously maintained 2-bedroom, 2-bath condo in the highly desirable Crown Pointe community of Newtown, Pennsylvania. This first-floor unit combines smart upgrades with everyday practicality, creating a space that feels both fresh and timeless. Inside, the layout flows effortlessly from room to room, starting with a bright living area framed by large windows that bring in natural light and offer peaceful views of mature trees. Just off the living room is a private covered patio, perfect for relaxing, with a convenient outdoor storage closet for seasonal gear or extras. The kitchen has been thoughtfully updated with crisp white cabinetry, stainless steel appliances, a gas range, and a stylish tile backsplash. A center island adds function and charm, offering additional prep space and seating. The adjacent dining room comfortably accommodates a full-size table and a picture window overlooks the patio and rear property. One of the most appealing features of this home is the reconfigured primary suite. The ensuite bathroom has been smartly redesigned as you can see in the photography, and the addition of a custom closet adds a level of luxury and organization rarely found in similar units. The primary bedroom is spacious and modern, with a large walk-in closet. The second bedroom is equally bright and versatile, ideal as a guest room, home office, or nursery. A second full bathroom with tub shower sits nearby, along with a dedicated laundry room tucked out of sight for maximum convenience. What truly sets this property apart is its location within the Crown Pointe community. Just steps from your door, you'll find a well-maintained in-ground swimming pool with a clubhouse, tennis courts, and a playground. These amenities are not just marketing fluff; they're actually usable, well kept, and close enough to make part of your daily routine. Situated in the heart of Newtown, a quintessential Bucks County town known for its colonial charm, top-rated Council Rock schools, and lively downtown, this condo offers more than just a comfortable home; it’s a complete lifestyle. Commuters will appreciate easy access to I-95, Route 1, and the PA Turnpike, making Philadelphia, Princeton, and even New York City feasible options for work or play. Whether you're a first-time buyer, downsizer, or investor, 407 Diamond Drive stands out as a smart, move-in ready opportunity in one of the region’s most sought-after zip codes.
| 3 hours ago | Listing updated with changes from the MLS® | |
| yesterday | Listing first seen on site |

The real estate listing information is provided by Bright MLS is for the consumer's personal, non-commercial use and may not be used for any purpose other than to identify prospective properties consumer may be interested in purchasing. Any information relating to real estate for sale or lease referenced on this web site comes from the Internet Data Exchange (IDX) program of the Bright MLS. This web site references real estate listing(s) held by a brokerage firm other than the broker and/or agent who owns this web site. The accuracy of all information is deemed reliable but not guaranteed and should be personally verified through personal inspection by and/or with the appropriate professionals. Properties in listings may have been sold or may no longer be available. The data contained herein is copyrighted by Bright MLS and is protected by all applicable copyright laws. Any unauthorized collection or dissemination of this information is in violation of copyright laws and is strictly prohibited. Copyright © 2020 Bright MLS. All rights reserved.




Did you know? You can invite friends and family to your search. They can join your search, rate and discuss listings with you.