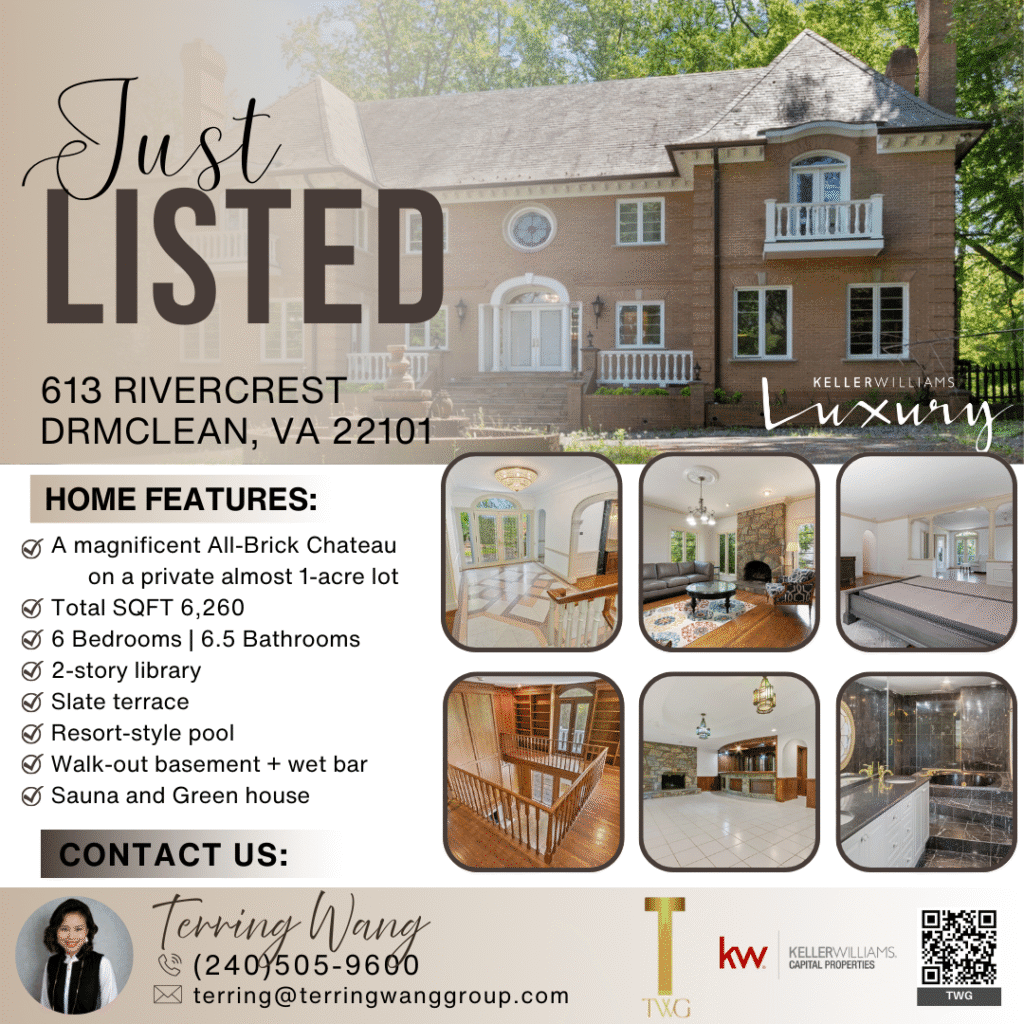
Under Contract
&
RECENT SOLD


Looking for Commercial Listings? Click here
HOMES IN MARYLAND, VIRGINIA & DC METRO
1044 ARIS PEAR WAYDOWNINGTOWN, PA 19335
Due to the health concerns created by Coronavirus we are offering personal 1-1 online video walkthough tours where possible.




Absolutely immaculate end unit now available in the popular Woods at Rock Raymond community. When you enter the foyer through the attractive side door entry, you immediately notice the beautiful wood flooring and the expansive great room with an overlook from above. The gas fireplace is framed with windows, allowing for great light, and is the focal point of the room. The kitchen boasts a large island, granite countertops, recessed lighting, stainless steel appliances and a separate eating area. Enjoy your coffee and reading in the bright and airy sunroom complete with a slider to the rear landscaped stamped concrete patio area, great for summer outings. The main bedroom is on this level, with crown molding and a walk-in closet. The main bathroom has recently been upgraded to include laminate flooring and a spacious shower. There is also a powder room with a newer vanity. The conveniently located laundry room completes the 1st floor. Most of the first level features beautiful wood flooring. Head up the oak stairs with runner to the 2nd floor. Use your imagination to furnish the loft area complete with more wood flooring. There are 2 additional bedrooms on this level with an adjoining bathroom for your overnight guests. The full basement is neat and clean with painted walls and a painted floor. This space is a great area as it is, or it allows for extra space to be finished if desired. Other fine features include a whole house water filtration system, a side entry 2 car garage with a laundry tub, economical gas heat, hot water and cooking, and yes the pool table is included. The cul-de-sac location makes this one of the nicest locations within the community. In addition to everything this home has to offer, it is also priced aggressively for a quick sale. Don't miss out!
| 11 hours ago | Status changed to Pending | |
| 11 hours ago | Listing updated with changes from the MLS® | |
| yesterday | Listing first seen on site |

The real estate listing information is provided by Bright MLS is for the consumer's personal, non-commercial use and may not be used for any purpose other than to identify prospective properties consumer may be interested in purchasing. Any information relating to real estate for sale or lease referenced on this web site comes from the Internet Data Exchange (IDX) program of the Bright MLS. This web site references real estate listing(s) held by a brokerage firm other than the broker and/or agent who owns this web site. The accuracy of all information is deemed reliable but not guaranteed and should be personally verified through personal inspection by and/or with the appropriate professionals. Properties in listings may have been sold or may no longer be available. The data contained herein is copyrighted by Bright MLS and is protected by all applicable copyright laws. Any unauthorized collection or dissemination of this information is in violation of copyright laws and is strictly prohibited. Copyright © 2020 Bright MLS. All rights reserved.




Did you know? You can invite friends and family to your search. They can join your search, rate and discuss listings with you.