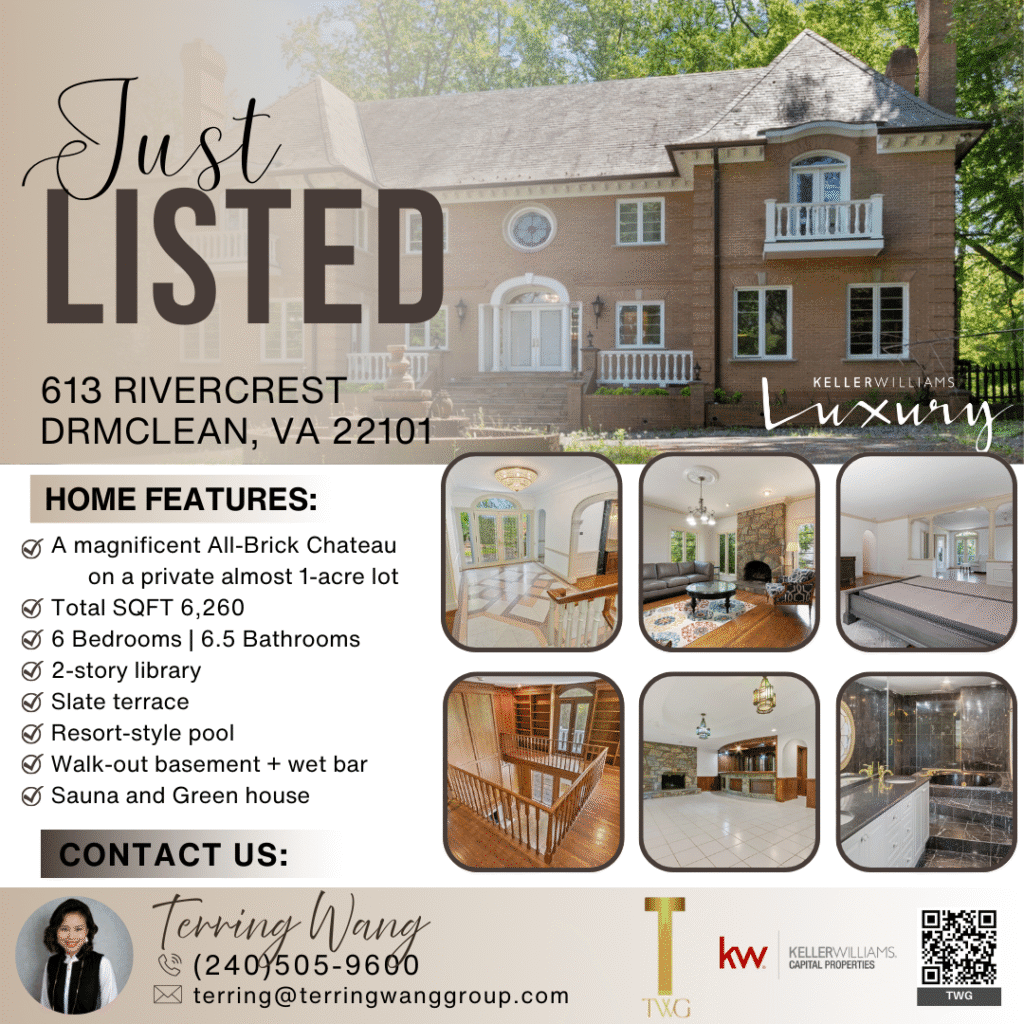
Under Contract
&
RECENT SOLD


Looking for Commercial Listings? Click here
HOMES IN MARYLAND, VIRGINIA & DC METRO
639 S WARREN AVENUEMALVERN, PA 19355
Due to the health concerns created by Coronavirus we are offering personal 1-1 online video walkthough tours where possible.




Welcome to your dream home in the heart of Willistown Township! This stunning, like new home features 5 bedrooms, 3.5 baths and offers a perfect blend of contemporary living and traditional elements. A gracious front porch and traditional living room with fireplace and built-ins flow into the open concept main living area. Vaulted ceilings, unobstructed sight lines and windows in all directions provide wonderful entertaining potential and a constant connection with nature. The modern gourmet kitchen features not one but TWO oversized islands to pursue all of your culinary adventures! White cabinetry, quartz countertops, stainless appliances, tile backsplash and stylish pendant lighting are the perfect backdrop for meal prep and family gatherings! It flows seamlessly to both the dining room with access to the deck and yard or the comfy breakfast area with access to the covered and screened in porch. The oversized family room is bright and airy and will be the perfect spot to watch the Phillies or the Eagles. When it gets later in the season, enjoy the remote gas fireplace on a cool Sunday afternoon. With so many flexible entertaining options, it may be tough to pick one! Enjoy the outdoors on the spacious deck, lower-level patio or maybe on the screened porch. Upstairs, the massive primary suite features a cathedral ceiling, luxurious carpet and a walk-in closet so big it could almost be another bedroom! The luxurious primary bath features a custom tile shower, oversized double vanity with quartz countertops and water closet. At the other end of the home is a large princess suite with double closets and private bath. There are 3 more generously sized bedrooms and a hall bath with double vanity. All bedrooms have custom plantation shutters for both style and privacy while gleaming hardwood floors flow throughout most of the home. Downstairs there is a wonderful game room, home office or potential guest room with its own private entrance out the patio. There is also a half bath, mudroom and storage room found on this level. Enjoy the fully fenced back yard – ideal for play, pets and peaceful evenings in your new home. With two attached garages and a long driveway, parking will be no problem for all your guests. At just 4 years young and meticulously maintained, this gorgeous home has everything. A thoughtful, contemporary floor plan, that ensures room for everyone, up to date finishes and fixtures throughout, and a whole home generator for peace of mind. The location could not be more ideal, in the highly rated Great Valley School District and just down the street from Malvern Prep. Downtown Malvern with its quaint shops and restaurants and train station is close by, as is the Great Valley Corporate Center, West Chester and access to I-76 and 202. Welcome Home!
| 8 hours ago | Status changed to Active | |
| 8 hours ago | Listing updated with changes from the MLS® | |
| yesterday | Listing first seen on site |

The real estate listing information is provided by Bright MLS is for the consumer's personal, non-commercial use and may not be used for any purpose other than to identify prospective properties consumer may be interested in purchasing. Any information relating to real estate for sale or lease referenced on this web site comes from the Internet Data Exchange (IDX) program of the Bright MLS. This web site references real estate listing(s) held by a brokerage firm other than the broker and/or agent who owns this web site. The accuracy of all information is deemed reliable but not guaranteed and should be personally verified through personal inspection by and/or with the appropriate professionals. Properties in listings may have been sold or may no longer be available. The data contained herein is copyrighted by Bright MLS and is protected by all applicable copyright laws. Any unauthorized collection or dissemination of this information is in violation of copyright laws and is strictly prohibited. Copyright © 2020 Bright MLS. All rights reserved.




Did you know? You can invite friends and family to your search. They can join your search, rate and discuss listings with you.