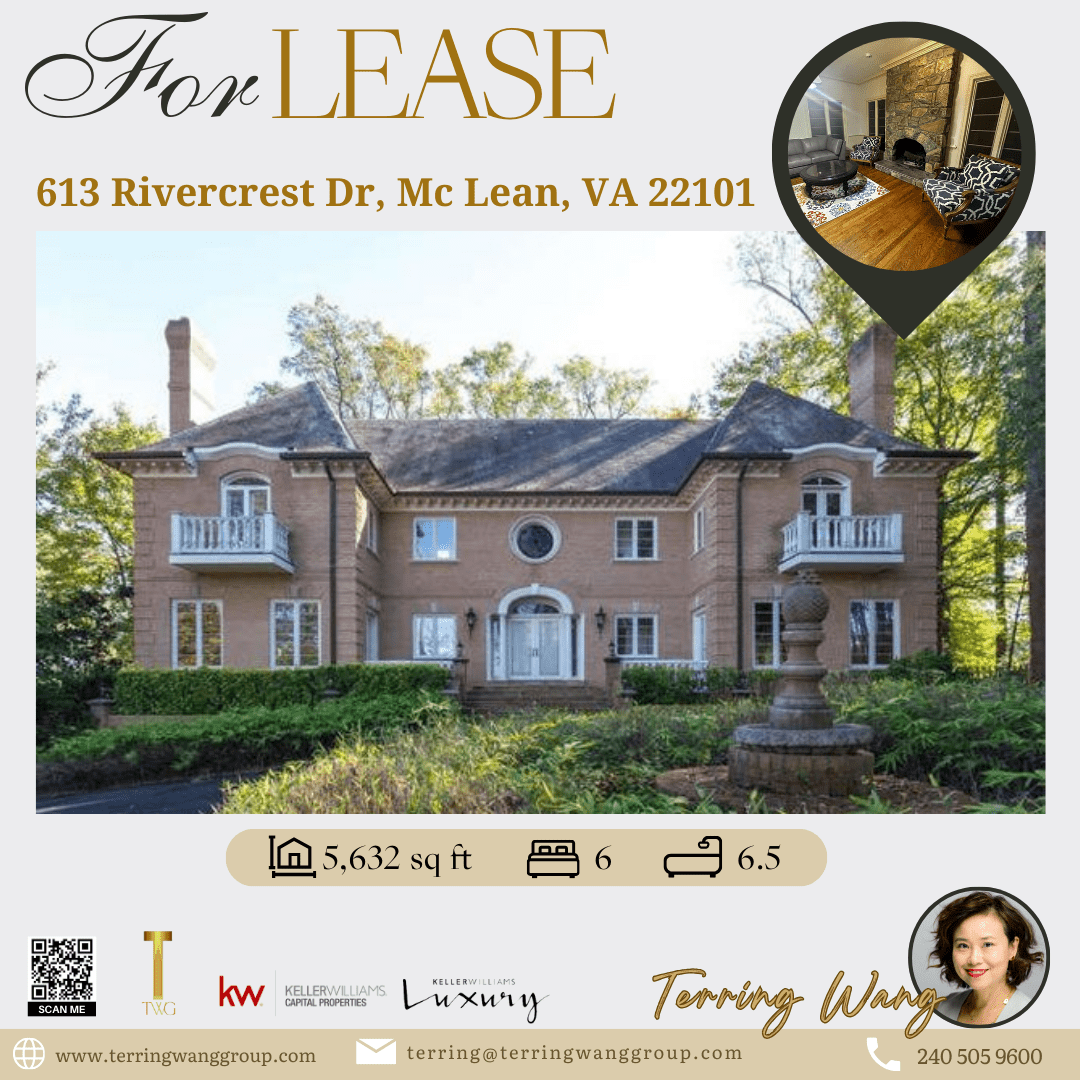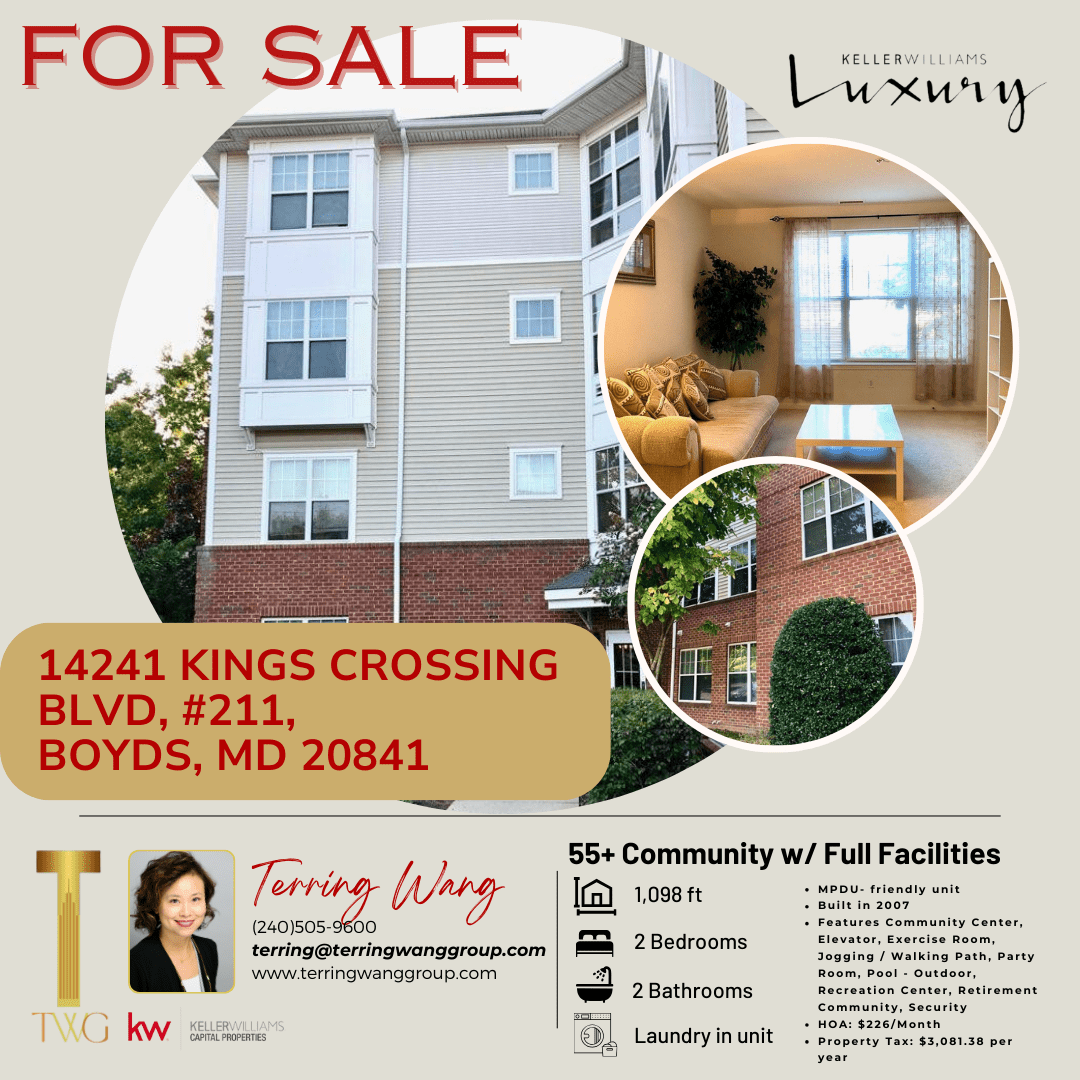Under Contract

Sold


Looking for Commercial Listings? Click here
HOMES IN MARYLAND, VIRGINIA & DC METRO
444 S RIDGE ROADMIFFLINTOWN, PA 17059
Due to the health concerns created by Coronavirus we are offering personal 1-1 online video walkthough tours where possible.


So, You DESIRE an ACCESSIBLE Country Livin' with a VIEW?? This is it! 1994 Apex Modular Home offers remodeled exterior & interior since 2020. Patio Doors & all windows replaced; vinyl siding added. Striped interior walls down to studs & added new drywall and paint. Added 4 efficient Mini-Splits added for Heat and Air Conditioning. Sellers used a wood stove at basement family room hearth regularly to give cozy heat throughout home. Kitchen cabinets refaced by Rosewood, graced with quartz countertop. Unique island separating the LR and Kitchen. Tiled floor in Kitchen/Dining combo. Hardwood floor in Living, hallway and 3 bedrooms. Exquisite Master Bath total remodel w/ heated tile floor and walk-in tiled shower. Remediated Radon/ UV Light on private well and proficient Well Manager Tank for water on Demand. Detached 2 car garage w/ lean-to storage along rear. Stone pillar WELCOME to meander on the macadam drive entry. Large, spacious treated lumber, recently stained L-shaped deck, for glorious sunset views for miles, while relaxing with family and friends. Taxes are $2,528/ year. ONE of a KIND opportunity to LIVE privately, yet close to schools/ restaurants within 1 mile to Rt 322 Bypass for easy commutes. Qualified Buyers call for your tour today!
| 3 days ago | Listing first seen on site | |
| 3 days ago | Listing updated with changes from the MLS® |

The real estate listing information is provided by Bright MLS is for the consumer's personal, non-commercial use and may not be used for any purpose other than to identify prospective properties consumer may be interested in purchasing. Any information relating to real estate for sale or lease referenced on this web site comes from the Internet Data Exchange (IDX) program of the Bright MLS. This web site references real estate listing(s) held by a brokerage firm other than the broker and/or agent who owns this web site. The accuracy of all information is deemed reliable but not guaranteed and should be personally verified through personal inspection by and/or with the appropriate professionals. Properties in listings may have been sold or may no longer be available. The data contained herein is copyrighted by Bright MLS and is protected by all applicable copyright laws. Any unauthorized collection or dissemination of this information is in violation of copyright laws and is strictly prohibited. Copyright © 2020 Bright MLS. All rights reserved.





Did you know? You can invite friends and family to your search. They can join your search, rate and discuss listings with you.