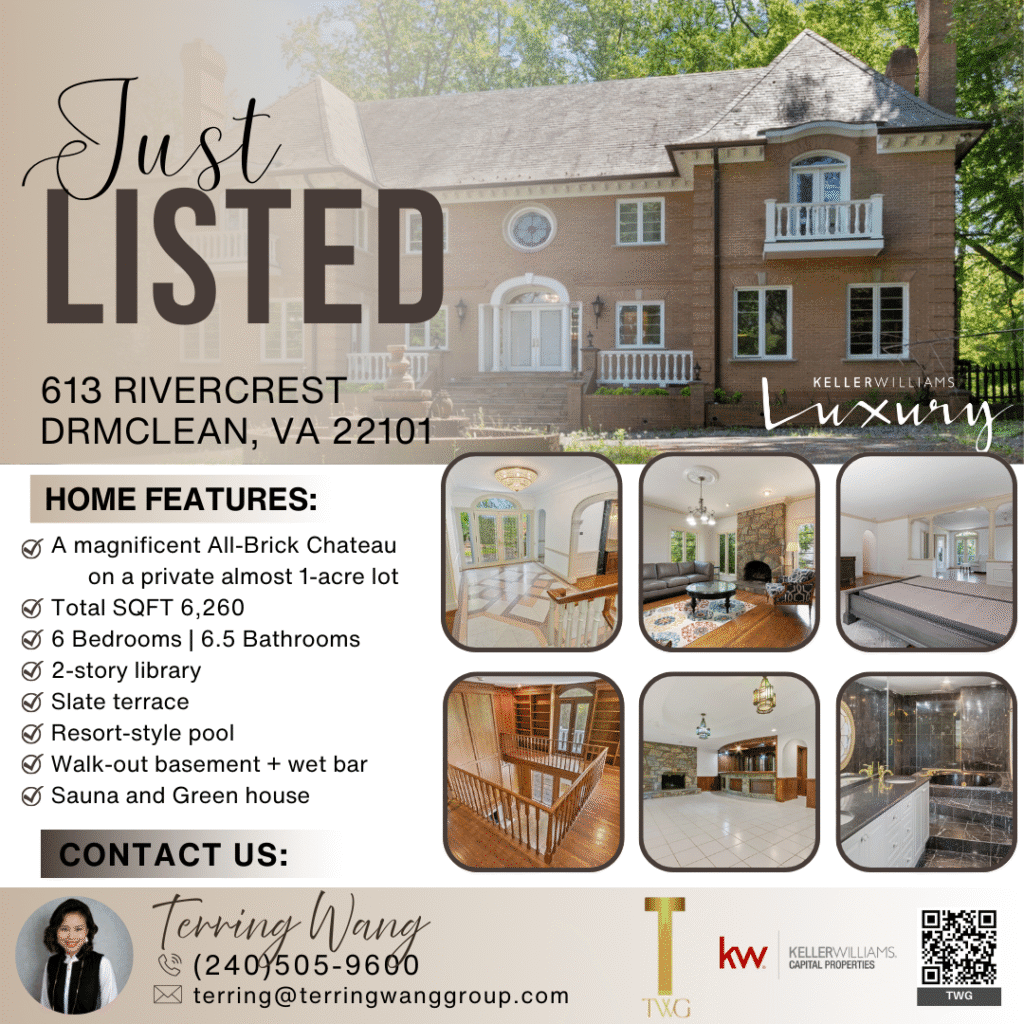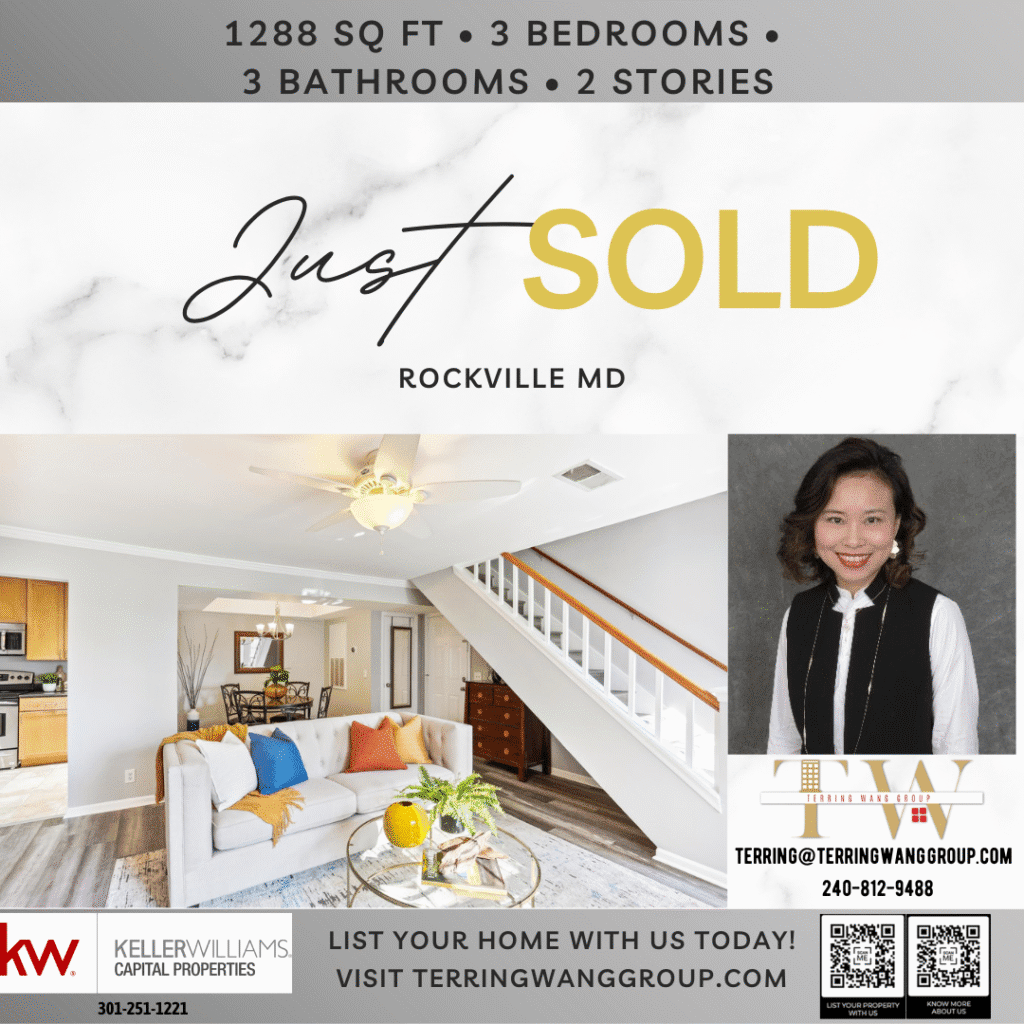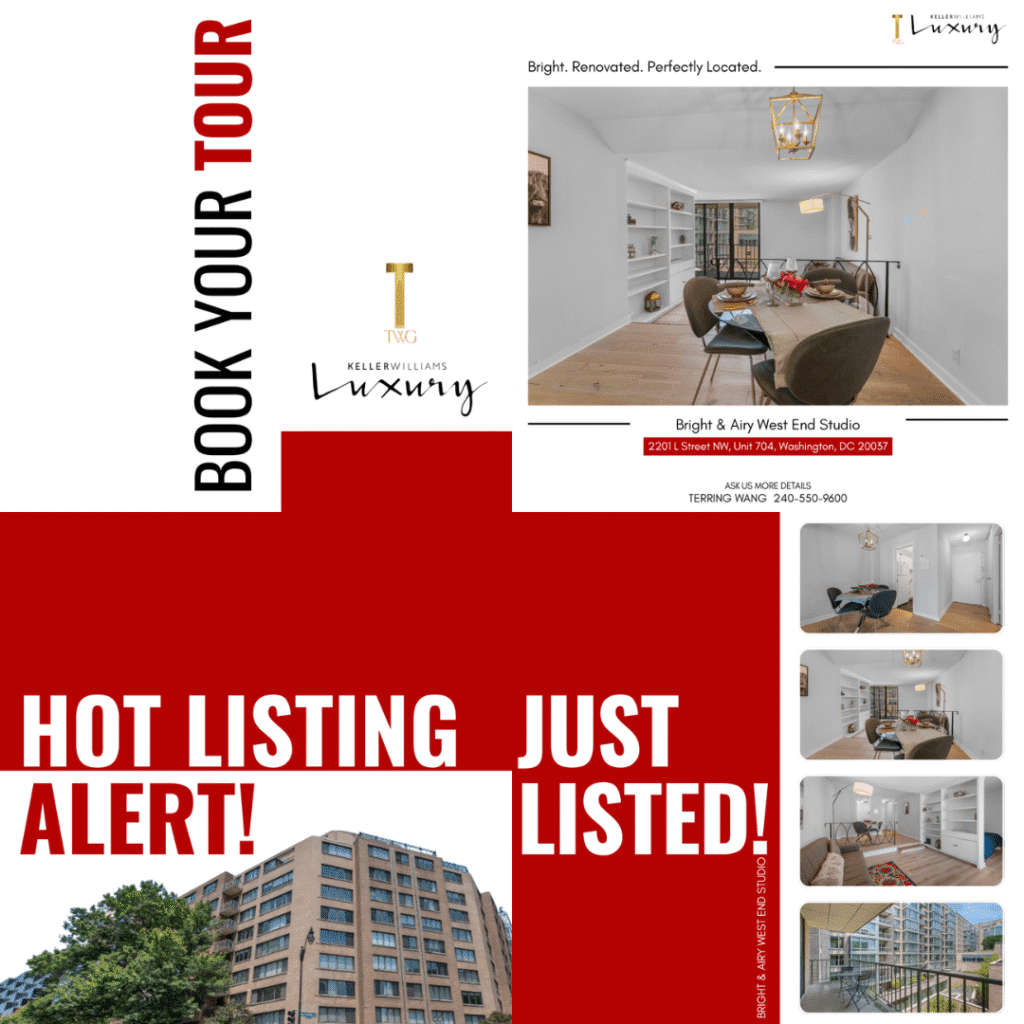
Under Contract
&
RECENT SOLD


Looking for Commercial Listings? Click here
HOMES IN MARYLAND, VIRGINIA & DC METRO
1656 BOOK ROADLANCASTER, PA 17602
Due to the health concerns created by Coronavirus we are offering personal 1-1 online video walkthough tours where possible.




Charming Family Home Backing to the Lampeter-Strasburg School Campus! Welcome to your dream home nestled in a prime location that offers the perfect blend of comfort, style, and convenience! This beautifully updated house is situated right behind the esteemed Lampeter-Strasburg School campus, making it an ideal choice for families seeking easy access to quality education and community activities. Walk to the school campus and enjoy the fields, the track, playgrounds, school productions, and more. Easy commutes for the kids when school is in session, saving you time and money! Step inside to an inviting and spacious living room, and gather around the stunning stone wood-burning fireplace, perfect for casual get-togethers, socializing, relaxing, or watching the big game. This warm and inviting space is the ideal backdrop for creating lasting memories with loved ones. The heart of the home is the updated kitchen, complete with newer cabinetry and stylish luxury vinyl plank flooring. Whether you’re a culinary enthusiast or simply love hosting gatherings, this well-designed space is perfect for whipping up delicious meals while staying connected with family and friends in the adjacent large living room. Need room for guests, a home office, or a playroom? The 4th Bedroom/Bonus room with a loft (on the first floor )offers endless possibilities! This flexible space can adapt to your family's needs, ensuring everyone has their own cozy nook. The second floor of the home home includes 3 generously-sized bedrooms and 2 full bathrooms, all adorned with brand new luxury vinyl plank flooring that combines elegance and durability. The master suite boasts a newer double vanity with an exquisite Carrara natural marble countertop. The home is also equipped with cool central air, a first floor laundry room, and a convenient half bath. Step out the back door and be greeted by the sunlit screened-in patio—a perfect spot for morning coffees or evening gatherings while enjoying the gentle breeze. This inviting space seamlessly connects to an outdoor patio where family barbecues and starlit conversations come alive. This delightful home is a gardener’s paradise and entertainer's dream. The lush backyard oasis truly embodies tranquility with its curated gardens. Flourishing flowers and vibrant greenery provide endless inspiration for gardening enthusiasts. A quaint garden shed not only houses all your gardening tools but also adds charm to this beautifully landscaped retreat. Spend time around the cozy fire pit, roasting marshmallows with friends. Don’t miss your chance to own this exceptional property that combines functionality, convenience, and charm. Schedule your private tour today and experience the warmth and joy this home has to offer!
| 14 hours ago | Listing first seen on site | |
| 14 hours ago | Listing updated with changes from the MLS® |

The real estate listing information is provided by Bright MLS is for the consumer's personal, non-commercial use and may not be used for any purpose other than to identify prospective properties consumer may be interested in purchasing. Any information relating to real estate for sale or lease referenced on this web site comes from the Internet Data Exchange (IDX) program of the Bright MLS. This web site references real estate listing(s) held by a brokerage firm other than the broker and/or agent who owns this web site. The accuracy of all information is deemed reliable but not guaranteed and should be personally verified through personal inspection by and/or with the appropriate professionals. Properties in listings may have been sold or may no longer be available. The data contained herein is copyrighted by Bright MLS and is protected by all applicable copyright laws. Any unauthorized collection or dissemination of this information is in violation of copyright laws and is strictly prohibited. Copyright © 2020 Bright MLS. All rights reserved.




Did you know? You can invite friends and family to your search. They can join your search, rate and discuss listings with you.