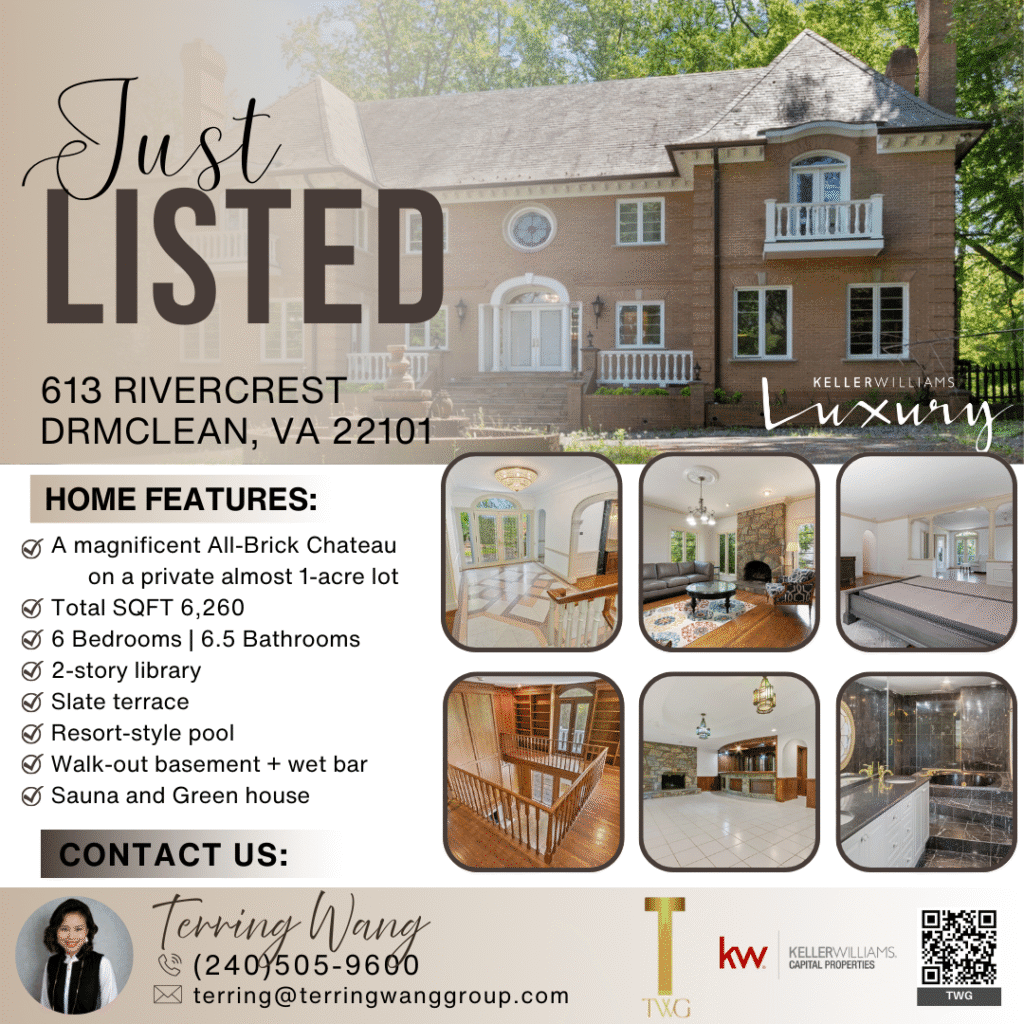
Under Contract
&
RECENT SOLD


Looking for Commercial Listings? Click here
HOMES IN MARYLAND, VIRGINIA & DC METRO
134 BRIARWOODCOLMAR, PA 18915
Due to the health concerns created by Coronavirus we are offering personal 1-1 online video walkthough tours where possible.




Showing Appointments Begin Friday August 15th. Step into sophistication and comfort in this stunning 3-bedroom, 3.5-bath home offering over 2,800 square feet of meticulously upgraded living space in the highly desirable Walnut Creek community of Montgomery Township. With more than $78,000 in builder upgrades, this residence is a showcase of thoughtful design and luxurious finishes. From the moment you arrive, the covered front porch and elegant crown molding in the foyer set the tone for a home that blends upscale style with everyday functionality. The open-concept main level features soaring 10-foot ceilings and a 4-foot builder extension that adds generous space to both the main floor and the fully finished basement. Rich hand-scraped hardwood flooring flows throughout, leading you to a gourmet kitchen that’s a true centerpiece: upgraded 42-inch Sonoma cabinetry, granite countertops, tiled backsplash, stainless steel appliances, under-cabinet lighting, and a massive island perfect for entertaining or casual dining. Designed for both leisure and productivity, this home is wired for modern living. Enjoy in-ceiling BOSE SoundTouch Bluetooth speakers, a Wireless Access Point for extended Wi-Fi coverage, and ethernet ports in every bedroom, the living room, and basement—making 4K streaming and remote work seamless. The finished basement is pre-wired for a home theater and includes a full bath and two spacious storage rooms, offering endless possibilities for media, fitness, or creative space. Upstairs, cathedral ceilings elevate the ambiance, while the large primary suite offers a walk-in closet and an oversized shower featuring dual showerheads. Two additional bedrooms and a full bath complete the upper level, each with ceiling fans for added comfort. A spacious laundry room is conveniently located on the second floor. Outdoor living is just as impressive, with a maintenance-free deck backing to a peaceful tree line. The home includes a one-car garage, a two-car driveway, and additional overflow parking in a private cul-de-sac. Surrounded by protected wooded areas, the community offers direct access to Autumn Woods Fitness Trail and park, and is within walking distance to the Colmar train station. Commuters will appreciate the proximity to Route 309, the turnpike, and major shopping destinations like Montgomeryville Mall. Located in the award-winning North Penn School District and just minutes from Doylestown, Lake Galena, and Peace Valley Park, this home offers the perfect blend of tranquility and convenience. Don’t miss your opportunity to own this exceptional property in Walnut Creek.
| 3 days ago | Status changed to Active | |
| 3 days ago | Listing updated with changes from the MLS® | |
| 5 days ago | Listing first seen on site |

The real estate listing information is provided by Bright MLS is for the consumer's personal, non-commercial use and may not be used for any purpose other than to identify prospective properties consumer may be interested in purchasing. Any information relating to real estate for sale or lease referenced on this web site comes from the Internet Data Exchange (IDX) program of the Bright MLS. This web site references real estate listing(s) held by a brokerage firm other than the broker and/or agent who owns this web site. The accuracy of all information is deemed reliable but not guaranteed and should be personally verified through personal inspection by and/or with the appropriate professionals. Properties in listings may have been sold or may no longer be available. The data contained herein is copyrighted by Bright MLS and is protected by all applicable copyright laws. Any unauthorized collection or dissemination of this information is in violation of copyright laws and is strictly prohibited. Copyright © 2020 Bright MLS. All rights reserved.




Did you know? You can invite friends and family to your search. They can join your search, rate and discuss listings with you.