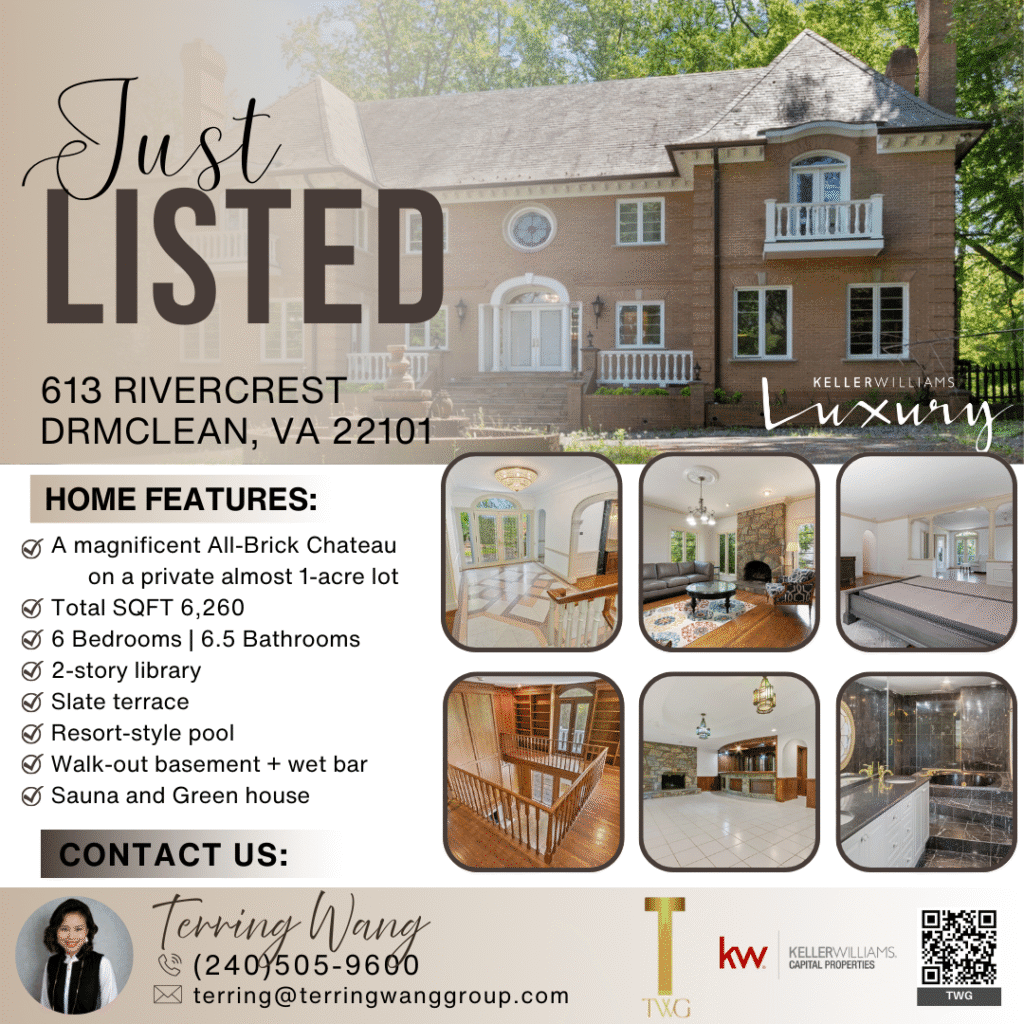
Under Contract
&
RECENT SOLD


Looking for Commercial Listings? Click here
HOMES IN MARYLAND, VIRGINIA & DC METRO
7334 TAVENNER LANE 1AALEXANDRIA, VA 22306
Due to the health concerns created by Coronavirus we are offering personal 1-1 online video walkthough tours where possible.




Welcome to this spacious 1,200 sq.ft. 2-bedroom, 2-bathroom condo featuring an open floor plan with upgraded luxury vinyl plank (LVP) flooring throughout. The gourmet kitchen boasts elegant granite countertops, a convenient breakfast bar, and plenty of cabinet space—perfect for both entertaining and everyday cooking. Enjoy the comfort of full-size in-unit washer and dryer, and large, sun-filled living and dining areas that create a warm, inviting atmosphere. Both bedrooms are generously sized, offering excellent closet space, while the two updated bathrooms provide convenience and privacy for residents and guests alike. This move-in ready condo blends style, function, and location and is perfectly situated just minutes from historic Old Town Alexandria, known for its vibrant waterfront, charming brick-lined streets, unique boutiques, and over 200 independent restaurants and cafes. Condo is close to Huntington Metro.
| 15 hours ago | Listing first seen on site | |
| 15 hours ago | Listing updated with changes from the MLS® |

The real estate listing information is provided by Bright MLS is for the consumer's personal, non-commercial use and may not be used for any purpose other than to identify prospective properties consumer may be interested in purchasing. Any information relating to real estate for sale or lease referenced on this web site comes from the Internet Data Exchange (IDX) program of the Bright MLS. This web site references real estate listing(s) held by a brokerage firm other than the broker and/or agent who owns this web site. The accuracy of all information is deemed reliable but not guaranteed and should be personally verified through personal inspection by and/or with the appropriate professionals. Properties in listings may have been sold or may no longer be available. The data contained herein is copyrighted by Bright MLS and is protected by all applicable copyright laws. Any unauthorized collection or dissemination of this information is in violation of copyright laws and is strictly prohibited. Copyright © 2020 Bright MLS. All rights reserved.




Did you know? You can invite friends and family to your search. They can join your search, rate and discuss listings with you.