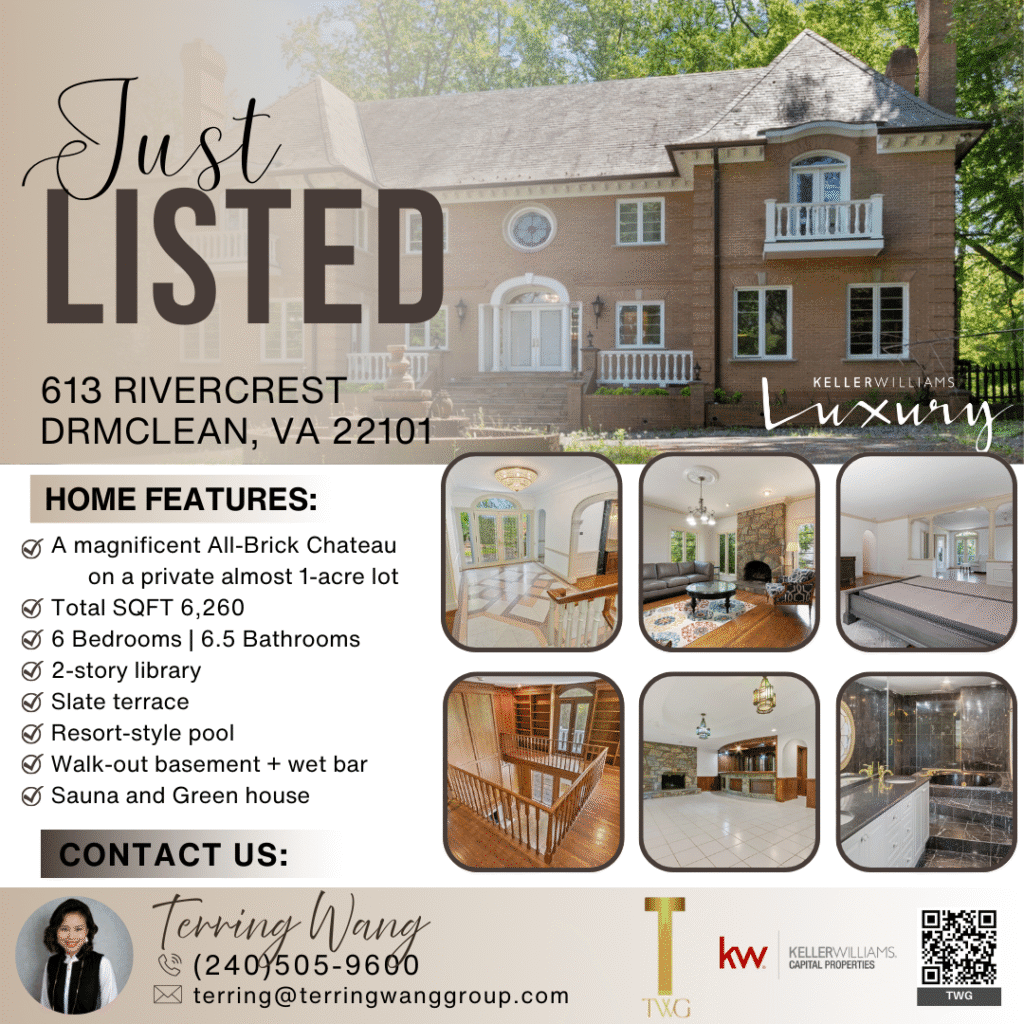
Under Contract
&
RECENT SOLD


Looking for Commercial Listings? Click here
HOMES IN MARYLAND, VIRGINIA & DC METRO
6909 SUNDAY SILENCE COURTGAINESVILLE, VA 20155
Due to the health concerns created by Coronavirus we are offering personal 1-1 online video walkthough tours where possible.




Welcome to Award-winning Heritage Hunt fabulous and active 55+ community - - Well maintained Danbury II Model: 2520 sqft., 3 Level, 3 Bedroom 3 Full bath, 2-Car Garage - - Main Level living: Primary Bedroom w/vaulted ceiling, dual walk-in closets, & luxury bathroom. Gourmet Kitchen w/table space, formal Dining Room, Living Room w/vaulted ceiling and 2-sided Fireplace, bonus Family Room w/vaulted ceiling leads to Screened Porch that overlooks fully fenced backyard - - Upper Level Loft overlooks living area below plus Guest Bedroom and Full Bath - - 1952sqft unfinished lower level with rough-in for Bathroom/Wet Bar - - Professionally maintained landscape, lush turf front, sides and back with in-ground sprinkler system - - - - This Active 55+ community has it all - enjoy the Golf Course (Membership required), Recreation Center, Fitness Center, Classes, Billiards, Tennis, Pickleball, Bocce, and 2 Pools (indoor and outdoor), 2 Clubhouses featuring active entertainment center with concerts, dance nights, movies and a number of different entertainment events. 100 different clubs, for hiking, biking, wine tasting, book clubs, cards, dining, tennis, golf, genealogy, singing, acting, music and more. NOTE: Additional memberships or fees may apply - - This gated Active adult community is conveniently located to parks, shopping, restaurants, personal services and access to major highways. health facilities, and cultural opportunities. - - MAJOR SYSTEMS & UPGRADES: Hot Water Heater (80 Gal) 2023, HVAC 2019, Steam Humidifier 2019, Roof 2017, Washer/Dryer 2016, Front Porch and Walkway (Slate & Brick) 2023 - - A Pre-Listing Home Inspection was performed - - Professional Photos coming early week of 8/4/25
| 21 hours ago | Listing updated with changes from the MLS® | |
| yesterday | Price changed to $774,900 | |
| yesterday | Listing first seen on site |

The real estate listing information is provided by Bright MLS is for the consumer's personal, non-commercial use and may not be used for any purpose other than to identify prospective properties consumer may be interested in purchasing. Any information relating to real estate for sale or lease referenced on this web site comes from the Internet Data Exchange (IDX) program of the Bright MLS. This web site references real estate listing(s) held by a brokerage firm other than the broker and/or agent who owns this web site. The accuracy of all information is deemed reliable but not guaranteed and should be personally verified through personal inspection by and/or with the appropriate professionals. Properties in listings may have been sold or may no longer be available. The data contained herein is copyrighted by Bright MLS and is protected by all applicable copyright laws. Any unauthorized collection or dissemination of this information is in violation of copyright laws and is strictly prohibited. Copyright © 2020 Bright MLS. All rights reserved.




Did you know? You can invite friends and family to your search. They can join your search, rate and discuss listings with you.