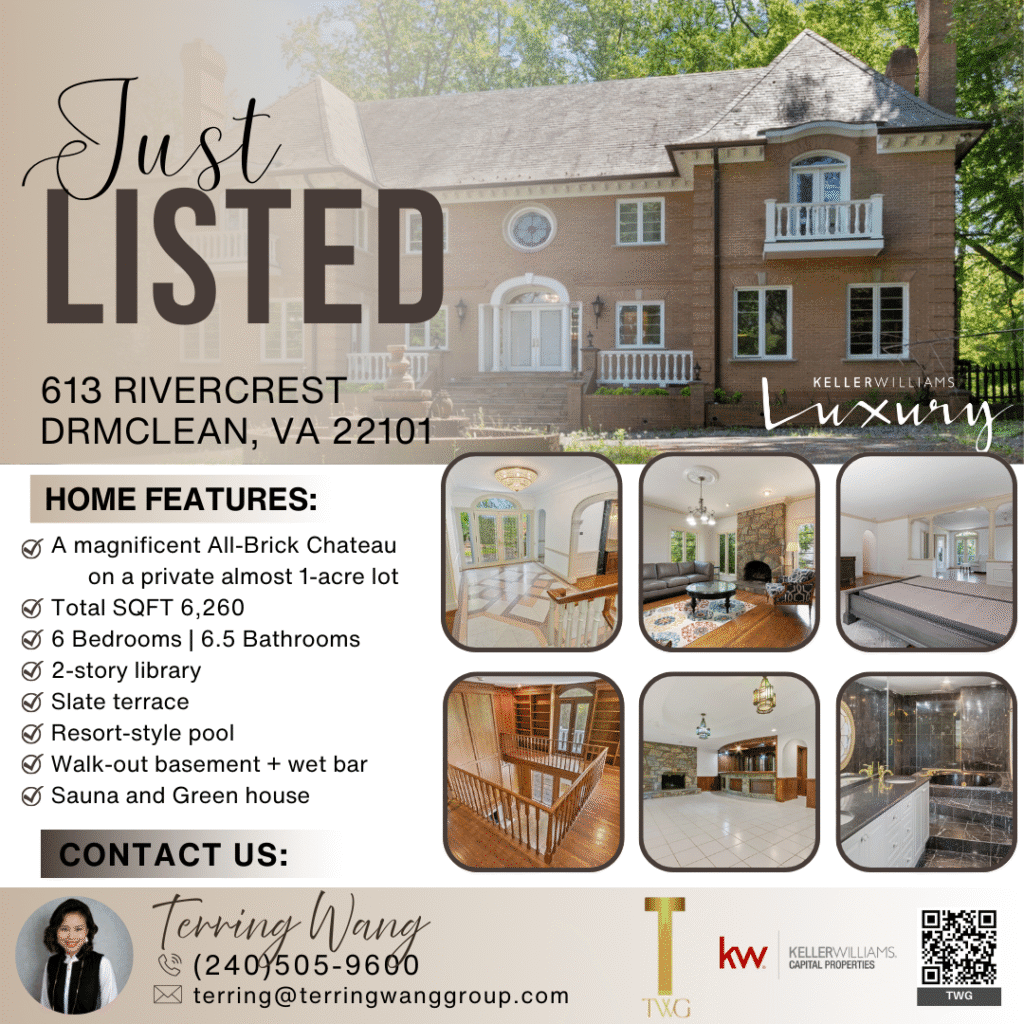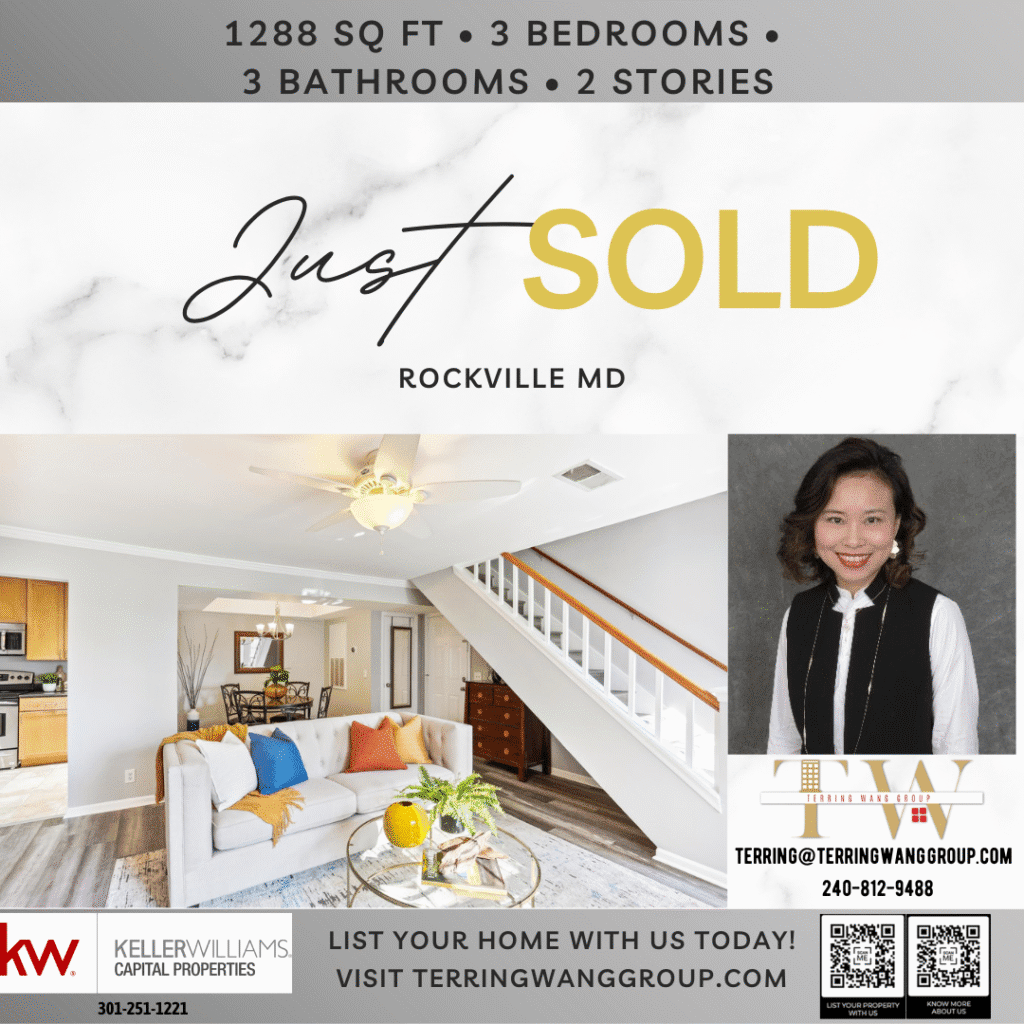
Under Contract
&
RECENT SOLD


Looking for Commercial Listings? Click here
HOMES IN MARYLAND, VIRGINIA & DC METRO
760 STEFANIGA ROADSTAFFORD, VA 22556
Due to the health concerns created by Coronavirus we are offering personal 1-1 online video walkthough tours where possible.




CATERED OPEN HOUSE Saturday July 12 from 3-5pm Professional photos coming July 10 Get ready to fall head over heels for this playful paradise tucked away on 3.12 lush, level acres in beautiful Stafford, VA! The fully fenced backyard is the *stuff of summer dreams*—imagine a custom in-ground pool (yes, it’s 9.5 feet deep with a diving board!), a poolside cabana made for lounging, a whimsical playhouse with a twisty slide, and *plenty* of open space to run, play, or host the ultimate BBQ bash. A deck that stretches the *entire length* of the house and a party-ready pool deck offer more than enough room for sippin’, grillin’, and chillin’. Inside, this stately four-sided brick beauty with a newer standing seam metal roof is as charming as it is solid. You'll love the warm laminate flooring, the cozy brick wood-burning fireplace off the dining area, and the tucked-away office that’s perfect for peaceful productivity. The open kitchen boasts granite countertops and black stainless steel appliances and a sliding door that opens up to that expansive deck—hello, indoor-outdoor flow! The main-level owner’s suite is pure retreat status with cathedral ceilings, a generous walk-in closet, and a spa-like en suite with a dreamy clawfoot tub and walk-in shower. Upstairs? You’ll find three spacious bedrooms, each with updated carpet and plenty of natural light, plus a shared hall bath. Downstairs is a total bonus: oversized two-car garage with storage galore, a second living area, a mudroom drop zone, a wood stove that cozies up the whole house in winter, the 5th bedroom, and a 3rd full bath. Walk right out to the shaded patio space under the deck and straight into your backyard playground. Got a boat, camper, or work truck? Bring it! There’s more than enough room to park your toys and keep them out of the way, but secured on your own property. So what are you waiting for? Your forever staycation starts here. Come scoop this one up and make the rest of your summer unforgettable!
| yesterday | Listing first seen on site | |
| yesterday | Listing updated with changes from the MLS® |

The real estate listing information is provided by Bright MLS is for the consumer's personal, non-commercial use and may not be used for any purpose other than to identify prospective properties consumer may be interested in purchasing. Any information relating to real estate for sale or lease referenced on this web site comes from the Internet Data Exchange (IDX) program of the Bright MLS. This web site references real estate listing(s) held by a brokerage firm other than the broker and/or agent who owns this web site. The accuracy of all information is deemed reliable but not guaranteed and should be personally verified through personal inspection by and/or with the appropriate professionals. Properties in listings may have been sold or may no longer be available. The data contained herein is copyrighted by Bright MLS and is protected by all applicable copyright laws. Any unauthorized collection or dissemination of this information is in violation of copyright laws and is strictly prohibited. Copyright © 2020 Bright MLS. All rights reserved.




Did you know? You can invite friends and family to your search. They can join your search, rate and discuss listings with you.